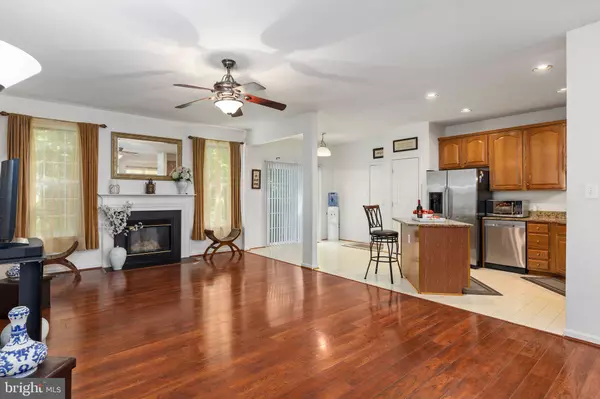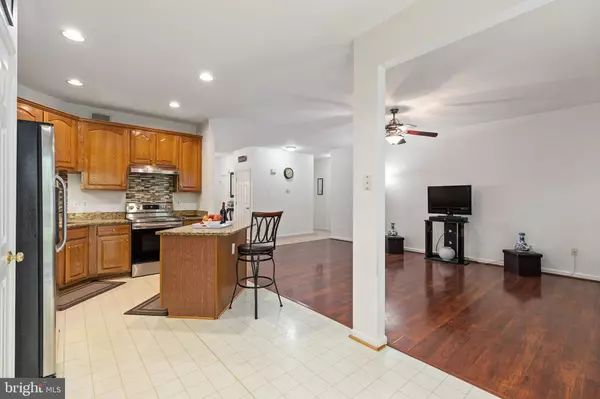$605,000
$592,000
2.2%For more information regarding the value of a property, please contact us for a free consultation.
5901 CYCLAMEN CT Woodbridge, VA 22193
4 Beds
3 Baths
3,102 SqFt
Key Details
Sold Price $605,000
Property Type Single Family Home
Sub Type Detached
Listing Status Sold
Purchase Type For Sale
Square Footage 3,102 sqft
Price per Sqft $195
Subdivision Winding Creek Estates
MLS Listing ID VAPW2026636
Sold Date 06/22/22
Style Ranch/Rambler
Bedrooms 4
Full Baths 3
HOA Fees $83/mo
HOA Y/N Y
Abv Grd Liv Area 1,750
Originating Board BRIGHT
Year Built 1998
Annual Tax Amount $6,608
Tax Year 2022
Lot Size 0.278 Acres
Acres 0.28
Property Description
Spacious main level living with a rare 2 car garage in the idyllic community of Winding Creek Estates. The corner lot on the top of the cul-de-sac has mature trees and easy to care for landscaping. Nice bonus - lawn care service is paid until November 2022! A welcoming covered porch greets you from the level driveway. The main level has an open flow from the updated kitchen to the living room. A cozy gas fireplace, Luxury Vinyl Plank flooring and tall windows that frame the fireplace. The kitchen has granite countertops, stainless appliances, gas stove hookup available, and an island with storage. There is space for a kitchen table, stools at the island or dine in the formal dining room with updated modern chandelier. Large main level primary bedroom with sitting area, soaking tub and large walk in closet. Two additional bedrooms and a full bath are also on the main level. The lower level is an ideal space to play, workout or relax! The giant rec room is perfect for your largest flat screen TV, Peloton, plus the foosball table. There is a slider door to walk out to the backyard. And there is also a 4th legal bedroom with a HUGE walk-in closet and it's own separate outside entrance. The 3rd full bath is just outside the bedroom. A generous laundry and storage room complete the lower level. *All the major systems have been updated in the last few years - Roof replaced in 2018 with Certainteed architectural shingles, stove and dishwasher 2018, Water heater 2020, HVAC 2018. Kitchen has a new two sided sink. Driveway just resealed. Also a whole house surge protector. **Winding Creek Estates is a highly sought after community with wonderful amenities: pool, clubhouse, playground, sports courts and lots of community activities throughout the year. This very walkable neighborhood is in the Colgan High School pyramid. Tucked away but close to everything!
Location
State VA
County Prince William
Zoning R4
Rooms
Other Rooms Dining Room, Primary Bedroom, Bedroom 2, Bedroom 3, Bedroom 4, Kitchen, Family Room, Bedroom 1, Great Room, Laundry, Storage Room, Bathroom 1, Bathroom 3, Primary Bathroom
Basement Connecting Stairway, Rear Entrance, Walkout Level, Fully Finished
Main Level Bedrooms 3
Interior
Interior Features Family Room Off Kitchen, Kitchen - Island, Kitchen - Table Space, Dining Area, Entry Level Bedroom, Primary Bath(s), Window Treatments, Soaking Tub, Stall Shower, Tub Shower, Upgraded Countertops, Wood Floors, Chair Railings, Floor Plan - Open, Pantry, Walk-in Closet(s)
Hot Water Natural Gas
Heating Forced Air
Cooling Central A/C
Flooring Carpet, Engineered Wood
Fireplaces Number 1
Fireplaces Type Mantel(s), Gas/Propane
Equipment Washer/Dryer Hookups Only, Dryer, Microwave, Washer, Disposal, Dishwasher, Refrigerator, Stove
Fireplace Y
Appliance Washer/Dryer Hookups Only, Dryer, Microwave, Washer, Disposal, Dishwasher, Refrigerator, Stove
Heat Source Natural Gas
Laundry Lower Floor, Dryer In Unit, Washer In Unit
Exterior
Parking Features Garage Door Opener
Garage Spaces 2.0
Utilities Available Natural Gas Available, Electric Available, Cable TV
Amenities Available Club House, Pool - Outdoor, Tennis Courts, Tot Lots/Playground
Water Access N
Roof Type Architectural Shingle
Accessibility None
Attached Garage 2
Total Parking Spaces 2
Garage Y
Building
Lot Description Corner, Front Yard, Rear Yard, SideYard(s)
Story 2
Foundation Slab
Sewer Public Sewer
Water Public
Architectural Style Ranch/Rambler
Level or Stories 2
Additional Building Above Grade, Below Grade
New Construction N
Schools
Elementary Schools Ashland
Middle Schools Benton
High Schools Charles J. Colgan Senior
School District Prince William County Public Schools
Others
Pets Allowed Y
HOA Fee Include Common Area Maintenance,Pool(s),Trash
Senior Community No
Tax ID 8091-03-7957
Ownership Fee Simple
SqFt Source Assessor
Acceptable Financing Cash, Conventional, VA
Listing Terms Cash, Conventional, VA
Financing Cash,Conventional,VA
Special Listing Condition Standard
Pets Allowed No Pet Restrictions
Read Less
Want to know what your home might be worth? Contact us for a FREE valuation!

Our team is ready to help you sell your home for the highest possible price ASAP

Bought with Antonio T Nguyen • Keller Williams Capital Properties





