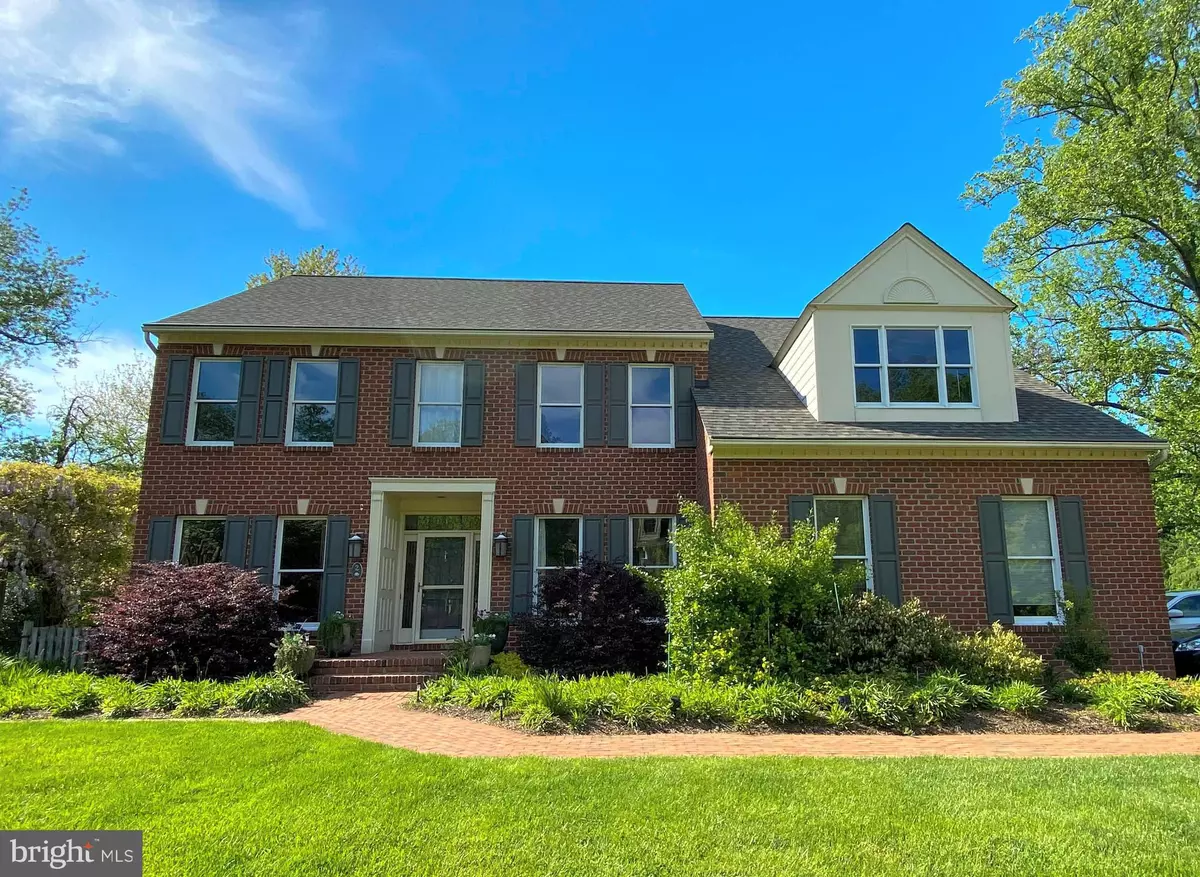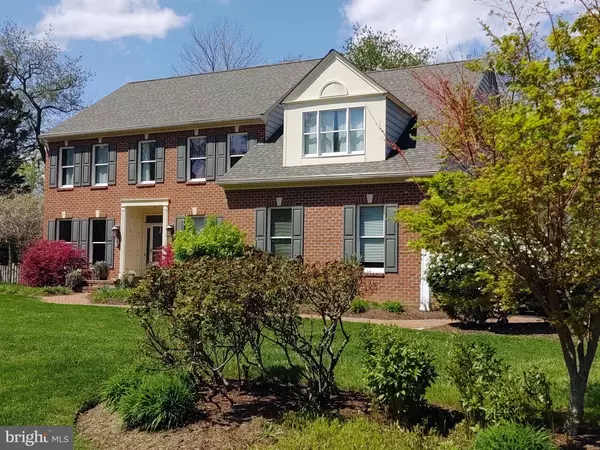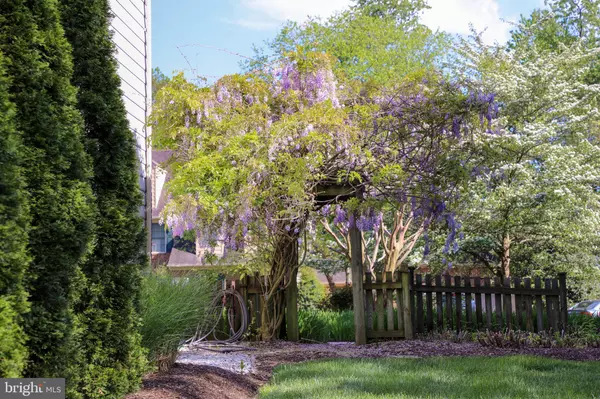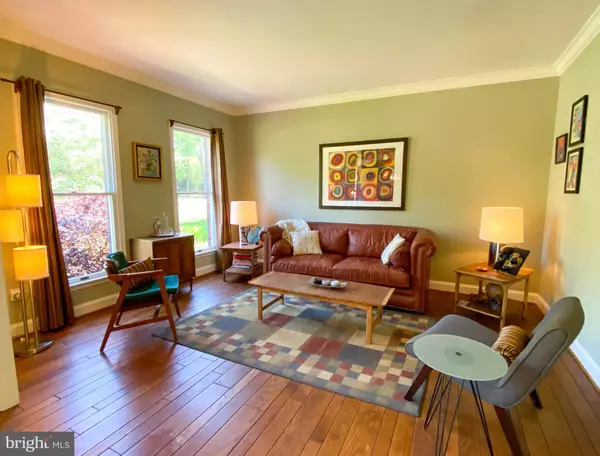$899,900
$899,900
For more information regarding the value of a property, please contact us for a free consultation.
2 SONNEBORN LN Severna Park, MD 21146
4 Beds
3 Baths
4,511 SqFt
Key Details
Sold Price $899,900
Property Type Single Family Home
Sub Type Detached
Listing Status Sold
Purchase Type For Sale
Square Footage 4,511 sqft
Price per Sqft $199
Subdivision Swann Point Estates
MLS Listing ID MDAA459246
Sold Date 04/16/21
Style Colonial
Bedrooms 4
Full Baths 2
Half Baths 1
HOA Fees $32/ann
HOA Y/N Y
Abv Grd Liv Area 3,264
Originating Board BRIGHT
Year Built 1995
Annual Tax Amount $8,897
Tax Year 2021
Lot Size 0.910 Acres
Acres 0.91
Property Description
Beautiful colonial on a large, professionally-landscaped lot with mature trees in the sought after neighborhood of Swann Point. This exquisite home has 4 bedrooms and 2.5 baths with oak hardwood floors throughout. Kitchen has been updated with crisp white cabinetry, silestone countertops and tile flooring. Directly off of the kitchen is a butler's pantry for extra storage and food prep. The expansive main living space has an open floor plan with a fireplace and ceiling that extend to the second level. Skylights plus floor-to-ceiling windows in the family room offer an abundance of natural light. Beyond the family room is a large den or office space with floor-to-ceiling windows on three walls, creating a bright and tranquil environment for work or study. Across the back of the home is a large Ipe deck complete with a screened in porch and a pass through to the kitchen, making this space perfect for alfresco dining. The outdoor space is further enhanced with a pergola, 8 person hot tub and a 10-foot bluestone bar ready for fabulous entertaining. The deck overlooks a stunning landscaped backyard that includes a rustic firepit and a 10 x 14 garden structure with more than enough space to store garden tools/equipment. On the second floor is a luxurious master suite with an oversized, cedar lined closet. The soothing master bath has both a shower and a soaking tub in addition to granite countertops. All bedroom closets have Elfa closets installed for easy customization. The lower level offers an additional 1247 square feet of living space with a walkout and oversized cedar closet. The main room is equipped as a theater room with 96 inch screen and wired for 5.1 surround sound. The remaining lower level contains a sizeable work out area, a spacious workshop room with cement floors and a craft room. This home has been meticulously maintained, with a new roof and recently updated mechanical systems. View the video to see for yourself what a fabulous home this is!
Location
State MD
County Anne Arundel
Zoning R1
Rooms
Basement Other
Main Level Bedrooms 4
Interior
Hot Water Natural Gas
Heating Heat Pump(s)
Cooling Zoned, Multi Units, Central A/C
Fireplaces Number 1
Heat Source Natural Gas
Exterior
Exterior Feature Deck(s), Porch(es), Screened
Parking Features Garage - Side Entry
Garage Spaces 2.0
Water Access N
Accessibility None
Porch Deck(s), Porch(es), Screened
Attached Garage 2
Total Parking Spaces 2
Garage Y
Building
Story 3
Sewer Community Septic Tank, Private Septic Tank
Water Public
Architectural Style Colonial
Level or Stories 3
Additional Building Above Grade, Below Grade
New Construction N
Schools
School District Anne Arundel County Public Schools
Others
Senior Community No
Tax ID 020377490072017
Ownership Fee Simple
SqFt Source Assessor
Special Listing Condition Standard
Read Less
Want to know what your home might be worth? Contact us for a FREE valuation!

Our team is ready to help you sell your home for the highest possible price ASAP

Bought with David Orso • Compass (Urban Compass Inc)





