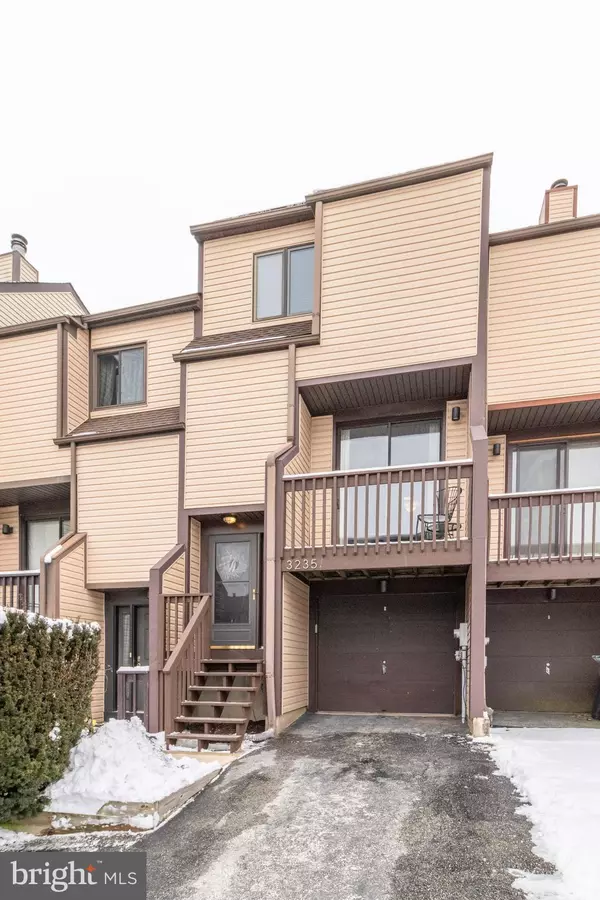$228,000
$225,000
1.3%For more information regarding the value of a property, please contact us for a free consultation.
3235 BROOKLINE RD Wilmington, DE 19808
2 Beds
3 Baths
1,450 SqFt
Key Details
Sold Price $228,000
Property Type Townhouse
Sub Type Interior Row/Townhouse
Listing Status Sold
Purchase Type For Sale
Square Footage 1,450 sqft
Price per Sqft $157
Subdivision Fairway Falls
MLS Listing ID DENC520716
Sold Date 03/16/21
Style Traditional
Bedrooms 2
Full Baths 2
Half Baths 1
HOA Fees $4/ann
HOA Y/N Y
Abv Grd Liv Area 1,450
Originating Board BRIGHT
Year Built 1984
Annual Tax Amount $2,286
Tax Year 2020
Lot Size 2,178 Sqft
Acres 0.05
Lot Dimensions 16.00 x 144.60
Property Description
Welcome to your next home! You will love every nook and cranny of 3235 Brookline. From the moment you first pull up you will find a rare three car driveway, plus a one car garage. Enter the home into a foyer entry and you will immediately notice the vaulted ceilings. On the main living level, you will find easy to clean hard surface flooring throughout. The main living area is accentuated by a wood burning fireplace, great for ambience and warmth on those winter days. Off the front of the home you will find a deck which is great for a cup of coffee in the morning and for your potted plants. The half bath on the main living level makes entertaining easy. The galley style kitchen overlooks the living area facilitating a semi-open layout. Upstairs you will find two nice sized bedrooms, each with en suite. For convenience, the laundry is located upstairs. This lot backs to the former Three Little Bakers golf course which provides a meadow like vista behind the home. There is plenty of room on the back deck for grilling and outdoor seating. All of this placed in a desirable Pike Creek location with many restaurants, parks, and shops within a stones throw. Schedule your tour right away and make this your next home, your first home, your dream home! All carpet will be replaced prior to final closing.
Location
State DE
County New Castle
Area Elsmere/Newport/Pike Creek (30903)
Zoning NCTH
Direction Northwest
Rooms
Basement Full, Garage Access, Unfinished
Interior
Hot Water Electric
Heating Heat Pump(s)
Cooling Central A/C
Flooring Carpet, Laminated
Fireplaces Number 1
Fireplaces Type Wood
Fireplace Y
Heat Source Electric
Laundry Upper Floor
Exterior
Parking Features Additional Storage Area, Basement Garage, Garage Door Opener
Garage Spaces 4.0
Fence Rear, Wood
Water Access N
View Scenic Vista
Roof Type Architectural Shingle
Accessibility None
Attached Garage 1
Total Parking Spaces 4
Garage Y
Building
Lot Description Rear Yard
Story 3
Sewer Public Sewer
Water Public
Architectural Style Traditional
Level or Stories 3
Additional Building Above Grade, Below Grade
Structure Type 9'+ Ceilings,Dry Wall
New Construction N
Schools
Elementary Schools Linden Hill
Middle Schools Skyline
High Schools John Dickinson
School District Red Clay Consolidated
Others
Pets Allowed Y
HOA Fee Include Common Area Maintenance
Senior Community No
Tax ID 08-036.40-346
Ownership Fee Simple
SqFt Source Assessor
Special Listing Condition Standard
Pets Allowed Cats OK, Dogs OK
Read Less
Want to know what your home might be worth? Contact us for a FREE valuation!

Our team is ready to help you sell your home for the highest possible price ASAP

Bought with Elin T Green • Beiler-Campbell Realtors-Avondale





