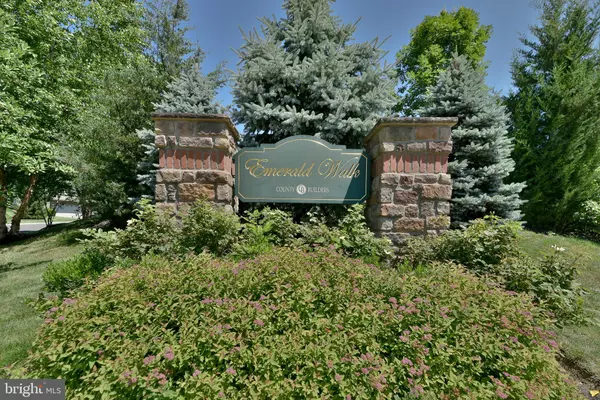$465,000
$485,000
4.1%For more information regarding the value of a property, please contact us for a free consultation.
112 BOWMAN DR Feasterville Trevose, PA 19053
4 Beds
3 Baths
1,500 SqFt
Key Details
Sold Price $465,000
Property Type Townhouse
Sub Type End of Row/Townhouse
Listing Status Sold
Purchase Type For Sale
Square Footage 1,500 sqft
Price per Sqft $310
Subdivision Emerald Walk
MLS Listing ID PABU2030710
Sold Date 10/07/22
Style Traditional
Bedrooms 4
Full Baths 3
HOA Fees $155/mo
HOA Y/N Y
Abv Grd Liv Area 1,500
Originating Board BRIGHT
Year Built 2015
Annual Tax Amount $5,743
Tax Year 2021
Lot Dimensions 0.00 x 0.00
Property Description
Welcome to 112 Bowman Drive! This absolutely stunning 7 year old townhome is located in the highly desirable Emerald Walk Community. This spacious four bedroom, three full bath home has over 50K in custom upgrades. As you enter through the front door you feel an immediate sense of the pride of ownership. This open floor plan has a large living room with a gas fireplace and custom indoor shutters, dining area and beautiful gourmet ktichen with 42" cabinets, granite countertops, large pantry and stainless steel appliances. The main level also has a very large master suite with full bath/stall shower, and balcony, another good sized bedroom, hall bath with tub and laundry room. Lower level is 1500 sq ft of additional living space with a huge family room with a gas fireplace and bar area. In a separate private area there are two additional bedrooms and another full bath with stall shower. This home comes with one parking spot but there are multiple areas of extra parking available. You really need to see this home in person to appreciate its beauty. There is also a community pool and playground. What more could you want or need! Close to everything including shopping, restaurants, major highways, etc. Make your appointment today!!
Location
State PA
County Bucks
Area Lower Southampton Twp (10121)
Zoning R2
Rooms
Basement Fully Finished
Main Level Bedrooms 2
Interior
Interior Features Floor Plan - Open, Kitchen - Island, Sprinkler System
Hot Water Electric
Heating Forced Air
Cooling Central A/C
Heat Source Natural Gas
Exterior
Garage Spaces 1.0
Water Access N
Accessibility None
Total Parking Spaces 1
Garage N
Building
Story 2
Foundation Concrete Perimeter
Sewer Public Sewer
Water Public
Architectural Style Traditional
Level or Stories 2
Additional Building Above Grade, Below Grade
New Construction N
Schools
School District Neshaminy
Others
HOA Fee Include Lawn Maintenance,Pool(s),Snow Removal,Trash,Common Area Maintenance
Senior Community No
Tax ID 21-014-202
Ownership Fee Simple
SqFt Source Estimated
Special Listing Condition Standard
Read Less
Want to know what your home might be worth? Contact us for a FREE valuation!

Our team is ready to help you sell your home for the highest possible price ASAP

Bought with Veysal Badalov • Keller Williams Real Estate - Bensalem





