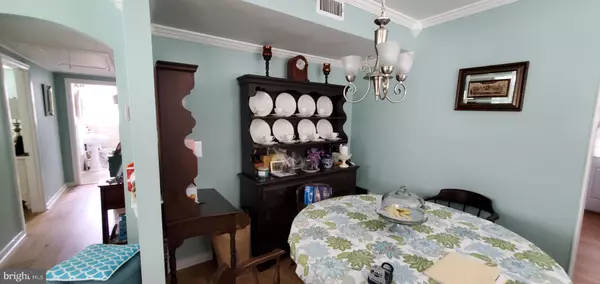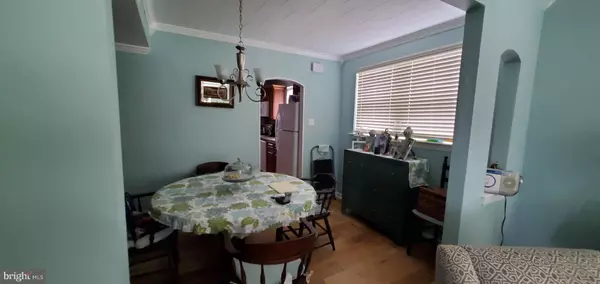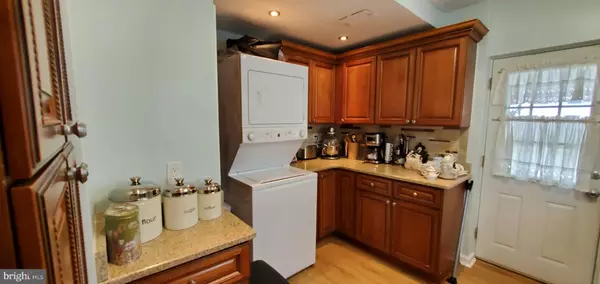$315,000
$330,000
4.5%For more information regarding the value of a property, please contact us for a free consultation.
9220 PURITAN RD Philadelphia, PA 19114
3 Beds
1 Bath
1,127 SqFt
Key Details
Sold Price $315,000
Property Type Single Family Home
Sub Type Detached
Listing Status Sold
Purchase Type For Sale
Square Footage 1,127 sqft
Price per Sqft $279
Subdivision Academy Gardens
MLS Listing ID PAPH2129818
Sold Date 08/26/22
Style Ranch/Rambler
Bedrooms 3
Full Baths 1
HOA Y/N N
Abv Grd Liv Area 1,127
Originating Board BRIGHT
Year Built 1959
Annual Tax Amount $2,655
Tax Year 2022
Lot Size 5,000 Sqft
Acres 0.11
Lot Dimensions 50.00 x 100.00
Property Description
This 3 bed / 1 bath Rancher is located in the desirable Academy Gardens section of Northeast Phila. Wood floors throughout, new wooden fence in back yard, new stacked washer/ dryer, new dishwasher, refrigerator and stove. Central air. Custom window coverings. Bathroom shower has handrails, Detached garage. Close to schools, Shopping centers and major roadways. Back yard has a large awning and is perfect for those summer BBQ's and family get togethers. Very well maintained and in a very quiet neighborhood. Bathroom has large low access glass sliding door, bench seat and twin showerhead. There is Pulldown stair access in the hallway to attic storage. Listing Agent to provide 1 year Home Warranty to Buyer
Location
State PA
County Philadelphia
Area 19114 (19114)
Zoning RSD3
Rooms
Main Level Bedrooms 3
Interior
Interior Features Attic, Window Treatments, Stall Shower, Kitchen - Galley
Hot Water Natural Gas
Heating Hot Water
Cooling Central A/C
Flooring Concrete, Wood
Furnishings No
Fireplace N
Window Features Double Pane,Screens
Heat Source Natural Gas
Laundry Main Floor
Exterior
Exterior Feature Patio(s)
Parking Features Garage - Front Entry
Garage Spaces 2.0
Fence Wood
Utilities Available Water Available, Sewer Available, Phone Available, Natural Gas Available, Electric Available, Cable TV Available
Water Access N
View Street
Roof Type Asbestos Shingle
Street Surface Paved
Accessibility 2+ Access Exits, Doors - Swing In, Grab Bars Mod, Level Entry - Main
Porch Patio(s)
Road Frontage City/County
Total Parking Spaces 2
Garage Y
Building
Lot Description Front Yard, Rear Yard
Story 1
Foundation Slab
Sewer Public Sewer
Water Public
Architectural Style Ranch/Rambler
Level or Stories 1
Additional Building Above Grade, Below Grade
Structure Type Block Walls
New Construction N
Schools
Elementary Schools Thomas Holme School
Middle Schools Thomas Holme School
High Schools Abraham Lincoln
School District The School District Of Philadelphia
Others
Senior Community No
Tax ID 572244200
Ownership Fee Simple
SqFt Source Assessor
Security Features Carbon Monoxide Detector(s),Smoke Detector
Acceptable Financing Cash, Conventional, VA
Listing Terms Cash, Conventional, VA
Financing Cash,Conventional,VA
Special Listing Condition Standard
Read Less
Want to know what your home might be worth? Contact us for a FREE valuation!

Our team is ready to help you sell your home for the highest possible price ASAP

Bought with Anthony L. Samarco Jr. • Homestarr Realty





