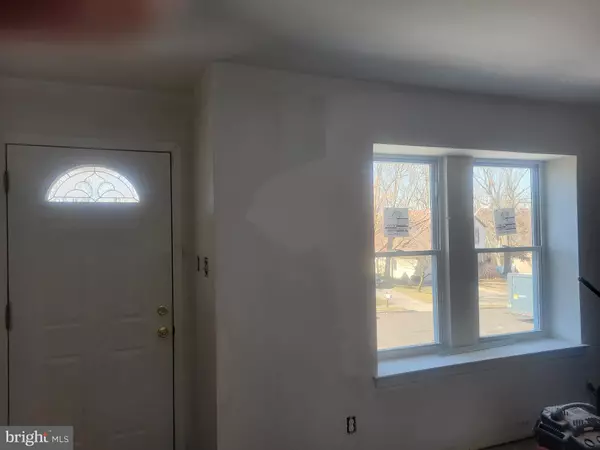$325,000
$325,000
For more information regarding the value of a property, please contact us for a free consultation.
4 PROSPECT CT Sicklerville, NJ 08081
4 Beds
2 Baths
1,632 SqFt
Key Details
Sold Price $325,000
Property Type Single Family Home
Sub Type Detached
Listing Status Sold
Purchase Type For Sale
Square Footage 1,632 sqft
Price per Sqft $199
Subdivision None Available
MLS Listing ID NJCD2019466
Sold Date 05/27/22
Style Colonial
Bedrooms 4
Full Baths 2
HOA Y/N N
Abv Grd Liv Area 1,632
Originating Board BRIGHT
Year Built 1983
Annual Tax Amount $7,601
Tax Year 2021
Lot Size 9,374 Sqft
Acres 0.22
Lot Dimensions 125.00 x 75.00
Property Description
AMAZING OPPORTUNITY! The buyer get to be a part of the design! All new finishes and not having to wait for new construction and the crazy prices. The seller is letting the buyers choose their finishes, such as flooring, paint colors and kitchen cabinets. The walls are primed for paint and awaiting choices of color. Brand new HVAC and Hot water Heater. The kitchen is ready for cabinetry and countertops and the bathrooms are ready for tile, vanity, mirror, light fixture & toilet. This is a 4 bedroom 2 bath home. Master Bedroom and Master Bath are on the main level with 2 large closets, one being a walk-in. Laundry room is also on the main level. Upstairs you will find 3 additional bedrooms and hallway ready and primed for paint. Flooring to be chosen and light fixtures. Bath upstairs is ready for tile, vanity, mirror, light fixture and toilet. The kitchen will have New Stainless steel appliances, new cabinetry, granite countertops & backsplash. All these choices can be made by the buyer. The kitchen includes a large pantry. All interior finishes will be selected from the sellers samples. If the buyer chooses outside of the sellers samples and goes over the alloted budget and wants to upgrade, there will be additional charges. It should be noted that almost everything shown in the photo album is standard with only a few exceptions. This home already has brand new vinyl windows thru out. Also, a new slider door off the family room . All the capping & soffits around the home are brand new. New gutters will be installed. The home will also have shutters in the front which the buyer can choose the color. The front door will be painted to match the shutters. This home has extensive hardscape stone in the front and the back. The yard also has an above ground pool. A new liner will be installed for the coming summer season. The deck will be refurbished as well. Just waiting for the warm weather to get here! Damaged pavers out front will be repaired or replaced and power washed. This home is conveniently located close to Schools, shopping, hospitals and Dr. offices. route 42, AC expressway & great restaurants. Approximate delivery to finish the home is 60 days.
Location
State NJ
County Camden
Area Gloucester Twp (20415)
Zoning RESIDENTIAL
Direction West
Rooms
Other Rooms Living Room, Dining Room, Bedroom 2, Bedroom 3, Bedroom 4, Kitchen, Bedroom 1, Laundry, Bathroom 1, Bathroom 2
Main Level Bedrooms 1
Interior
Interior Features Breakfast Area, Kitchen - Eat-In, Pantry, Upgraded Countertops, Tub Shower, Walk-in Closet(s), Attic, Recessed Lighting
Hot Water Electric
Heating Forced Air
Cooling Central A/C
Flooring Carpet, Laminate Plank, Ceramic Tile
Fireplaces Number 1
Fireplaces Type Wood
Equipment Built-In Microwave, Oven/Range - Gas, Refrigerator, Dishwasher
Furnishings No
Fireplace Y
Window Features Vinyl Clad
Appliance Built-In Microwave, Oven/Range - Gas, Refrigerator, Dishwasher
Heat Source Natural Gas
Laundry Hookup, Main Floor
Exterior
Exterior Feature Deck(s)
Garage Spaces 2.0
Fence Vinyl
Pool Above Ground
Utilities Available Cable TV Available, Sewer Available, Water Available, Natural Gas Available, Electric Available
Water Access N
View Street
Roof Type Shingle
Street Surface Black Top
Accessibility 2+ Access Exits
Porch Deck(s)
Road Frontage Boro/Township
Total Parking Spaces 2
Garage N
Building
Lot Description Cleared, Cul-de-sac, Landscaping
Story 2
Foundation Crawl Space
Sewer Public Sewer
Water Public
Architectural Style Colonial
Level or Stories 2
Additional Building Above Grade, Below Grade
Structure Type Dry Wall
New Construction N
Schools
Elementary Schools James W. Lilley E.S.
Middle Schools Ann A. Mullen M.S.
High Schools Timber Creek
School District Gloucester Township Public Schools
Others
Pets Allowed Y
Senior Community No
Tax ID 15-17102-00027
Ownership Fee Simple
SqFt Source Assessor
Acceptable Financing Cash, FHA, Conventional, VA
Horse Property N
Listing Terms Cash, FHA, Conventional, VA
Financing Cash,FHA,Conventional,VA
Special Listing Condition Standard
Pets Allowed No Pet Restrictions
Read Less
Want to know what your home might be worth? Contact us for a FREE valuation!

Our team is ready to help you sell your home for the highest possible price ASAP

Bought with Jennifer J Rothenberger • Compass New Jersey, LLC - Moorestown





