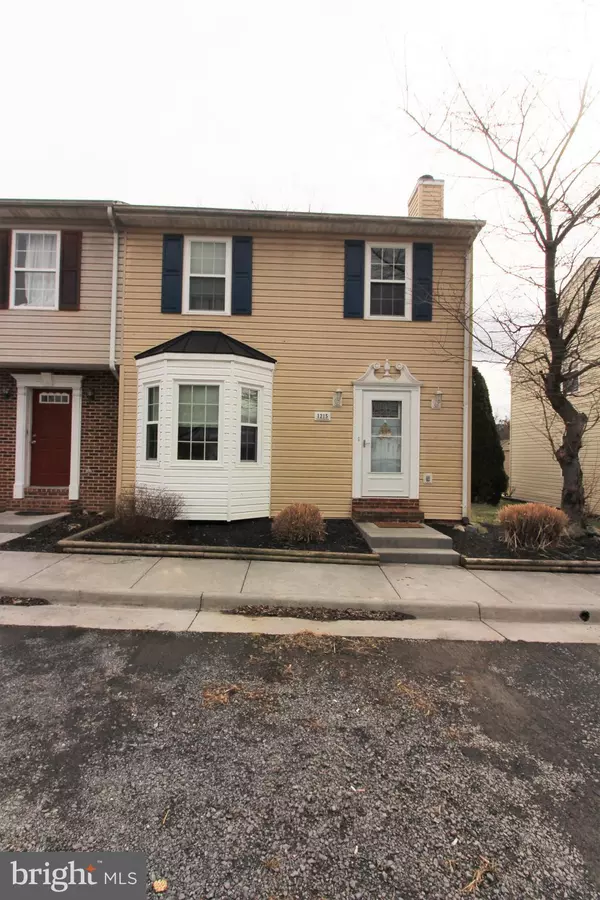$215,000
$215,000
For more information regarding the value of a property, please contact us for a free consultation.
1215 JULIE CT Woodstock, VA 22664
3 Beds
3 Baths
1,332 SqFt
Key Details
Sold Price $215,000
Property Type Townhouse
Sub Type End of Row/Townhouse
Listing Status Sold
Purchase Type For Sale
Square Footage 1,332 sqft
Price per Sqft $161
Subdivision Lakeview Farms Develop
MLS Listing ID VASH2002432
Sold Date 03/31/22
Style Other
Bedrooms 3
Full Baths 2
Half Baths 1
HOA Y/N N
Abv Grd Liv Area 1,332
Originating Board BRIGHT
Year Built 1993
Annual Tax Amount $893
Tax Year 2021
Lot Size 4,008 Sqft
Acres 0.09
Property Description
Come check out this immaculate and updated townhouse. This 3 bedroom, 2 1/2 bath townhouse has new paint, and flooring throughout. There is a fireplace with electric logs in the living room that you can sit and relax after a long day at work. The 2 full baths upstairs have new toilets and showers in them and new plumbing for the entire townhouse. The primary bedroom comes with its own bathroom. One of the other bedrooms comes with a loft bed that will convey. The backyard is completely fenced in for your pets or just for privacy. Other improvement are new windows, doors, roof, new hot water heater and the crawl space has been redone. This townhouse is just waiting for its new owners so come take a look today.
Location
State VA
County Shenandoah
Zoning R-3
Interior
Interior Features Dining Area, Floor Plan - Traditional, Kitchen - Country, Primary Bath(s)
Hot Water Electric
Heating Heat Pump(s)
Cooling Heat Pump(s)
Fireplaces Number 1
Fireplaces Type Electric
Equipment Microwave, Refrigerator, Stove, Water Heater, Washer/Dryer Hookups Only
Fireplace Y
Appliance Microwave, Refrigerator, Stove, Water Heater, Washer/Dryer Hookups Only
Heat Source Electric
Laundry Main Floor
Exterior
Garage Spaces 2.0
Water Access N
Roof Type Architectural Shingle
Accessibility None
Total Parking Spaces 2
Garage N
Building
Story 2
Foundation Crawl Space
Sewer Public Sewer
Water Public
Architectural Style Other
Level or Stories 2
Additional Building Above Grade, Below Grade
Structure Type Dry Wall
New Construction N
Schools
Elementary Schools Call School Board
Middle Schools Call School Board
High Schools Call School Board
School District Shenandoah County Public Schools
Others
Senior Community No
Tax ID 045A705 006
Ownership Fee Simple
SqFt Source Assessor
Acceptable Financing Cash, Conventional, FHA, USDA, VA
Listing Terms Cash, Conventional, FHA, USDA, VA
Financing Cash,Conventional,FHA,USDA,VA
Special Listing Condition Standard
Read Less
Want to know what your home might be worth? Contact us for a FREE valuation!

Our team is ready to help you sell your home for the highest possible price ASAP

Bought with Cara L Wilkins • MarketPlace REALTY





