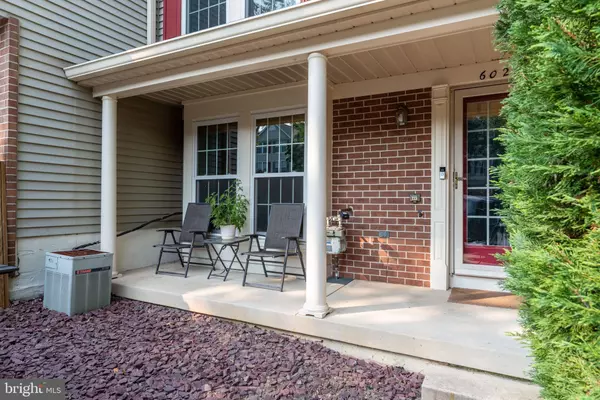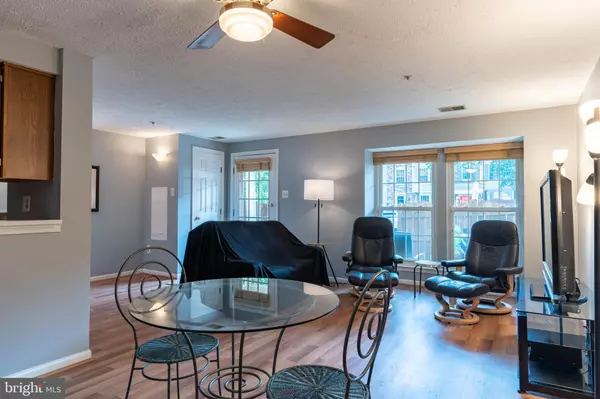$312,500
$312,500
For more information regarding the value of a property, please contact us for a free consultation.
6023 THOROUGHBRED WAY #K-81 Columbia, MD 21044
3 Beds
3 Baths
1,720 SqFt
Key Details
Sold Price $312,500
Property Type Condo
Sub Type Condo/Co-op
Listing Status Sold
Purchase Type For Sale
Square Footage 1,720 sqft
Price per Sqft $181
Subdivision Banneker Place
MLS Listing ID MDHW2002278
Sold Date 08/19/21
Style Back-to-Back
Bedrooms 3
Full Baths 2
Half Baths 1
Condo Fees $160/mo
HOA Fees $62/ann
HOA Y/N Y
Abv Grd Liv Area 1,720
Originating Board BRIGHT
Year Built 1994
Annual Tax Amount $4,170
Tax Year 2020
Lot Dimensions .1a/4356sq.ft.
Property Description
Beautiful 3 level townhome in walking distance of Columbia Mall. Maximum flexibility for any type of living arrangement needed. Top level is all one gigantic bedroom with fireplace, walk-in closet and full bath. Second level has two, nice sized, bedrooms, another full bath and a laundry room with included, full sized washer and dryer. The first floor has a big living room. with a dining room area and a nice sized kitchen. There is room for a small table in the kitchen, if desired. Kitchen does have opening "window" into the living room area so you could raise the blinds on your front door or use living room window to see if someone was at the front door. There is a tall wooden fence against the front porch to block the view from the parking lot into your gorgeous new home. There are blinds on your glass front door that you can raise or lower to let in more light ,or give yourself more privacy. The floor plan in this home gives you the option to have roommates whose bedroom would be on entirely different level than yours. The laundry room location makes it easy for anyone living there to use it without disturbing anyone else . This house is in excellent condition. Neither this owner, or any of the previous owners, have smoked or had pets in this home.
Location
State MD
County Howard
Zoning NT
Direction Southwest
Rooms
Other Rooms Living Room, Dining Room, Primary Bedroom, Bedroom 2, Bedroom 3, Kitchen
Basement Unfinished
Interior
Interior Features Kitchen - Table Space, Dining Area, Window Treatments
Hot Water Natural Gas
Heating Forced Air
Cooling Central A/C, Ceiling Fan(s)
Fireplaces Number 1
Fireplaces Type Brick, Fireplace - Glass Doors
Equipment Dishwasher, Disposal, Dryer, Oven/Range - Gas, Oven - Self Cleaning, Refrigerator, Washer
Furnishings No
Fireplace Y
Window Features Double Pane
Appliance Dishwasher, Disposal, Dryer, Oven/Range - Gas, Oven - Self Cleaning, Refrigerator, Washer
Heat Source Natural Gas
Laundry Dryer In Unit, Washer In Unit, Upper Floor
Exterior
Exterior Feature Porch(es)
Garage Spaces 2.0
Parking On Site 2
Fence Partially
Utilities Available Phone Available, Natural Gas Available, Electric Available, Cable TV Available
Amenities Available Baseball Field, Basketball Courts, Bike Trail, Common Grounds, Community Center, Golf Course Membership Available, Jog/Walk Path, Lake, Library, Meeting Room, Pool Mem Avail, Reserved/Assigned Parking, Recreational Center, Soccer Field, Tot Lots/Playground
Water Access N
Roof Type Composite
Accessibility Level Entry - Main
Porch Porch(es)
Total Parking Spaces 2
Garage N
Building
Lot Description No Thru Street
Story 3
Foundation Slab
Sewer Public Sewer
Water Public
Architectural Style Back-to-Back
Level or Stories 3
Additional Building Above Grade, Below Grade
Structure Type Dry Wall
New Construction N
Schools
School District Howard County Public School System
Others
Pets Allowed Y
HOA Fee Include Common Area Maintenance,Ext Bldg Maint,Lawn Care Front,Lawn Care Rear,Lawn Care Side,Parking Fee,Reserve Funds,Road Maintenance,Snow Removal
Senior Community No
Tax ID 1415106638
Ownership Condominium
Security Features Fire Detection System,Smoke Detector,Sprinkler System - Indoor
Acceptable Financing Cash, FHA, Conventional, VA
Horse Property N
Listing Terms Cash, FHA, Conventional, VA
Financing Cash,FHA,Conventional,VA
Special Listing Condition Standard
Pets Allowed No Pet Restrictions
Read Less
Want to know what your home might be worth? Contact us for a FREE valuation!

Our team is ready to help you sell your home for the highest possible price ASAP

Bought with LaTaya Byrd • Berkshire Hathaway HomeServices PenFed Realty





