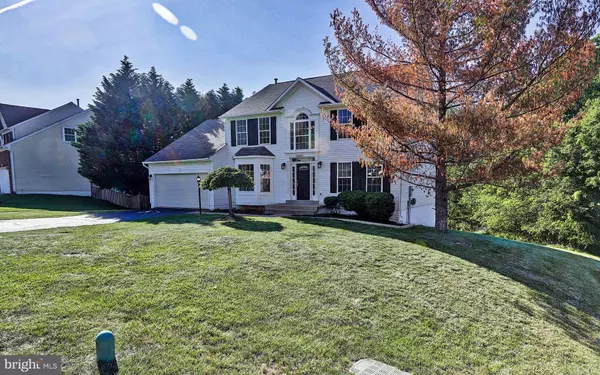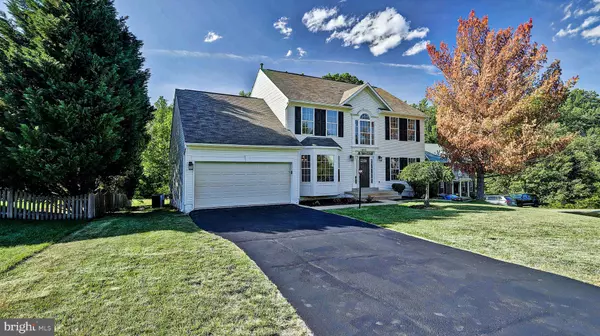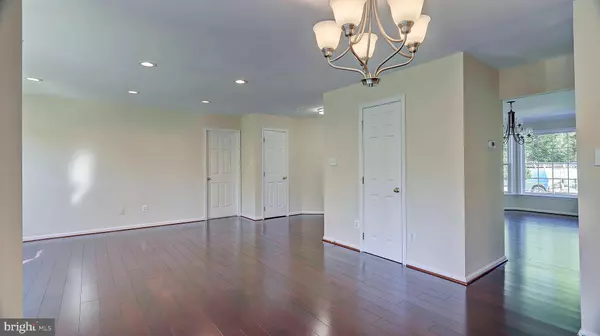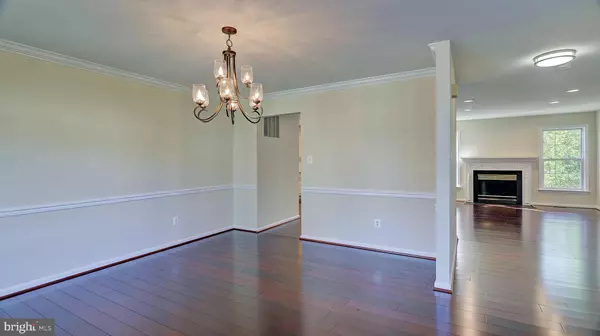$600,000
$600,000
For more information regarding the value of a property, please contact us for a free consultation.
3660 SERENDIPITY RD Woodbridge, VA 22193
6 Beds
5 Baths
3,976 SqFt
Key Details
Sold Price $600,000
Property Type Single Family Home
Sub Type Detached
Listing Status Sold
Purchase Type For Sale
Square Footage 3,976 sqft
Price per Sqft $150
Subdivision Sedgewick Heights
MLS Listing ID VAPW496062
Sold Date 08/05/20
Style Colonial
Bedrooms 6
Full Baths 4
Half Baths 1
HOA Y/N N
Abv Grd Liv Area 2,580
Originating Board BRIGHT
Year Built 1996
Annual Tax Amount $5,177
Tax Year 2020
Lot Size 0.266 Acres
Acres 0.27
Property Description
*Update: Just installed new patio doors and glass doors in all the bathrooms on top of the updates already done* Luxury at its best! Welcome to this newly renovated beauty. Everything in the house has been upgraded with top quality improvements. Main floor has new high end Brazilian oak flooring. The kitchen is completely new with top quality cabinets, granite countertops, backsplash, new appliances. The main floor also has one bedroom, one full newly renovated bathroom, and one half bathroom as well. The top floor has the Master bedroom attached to master bathroom which you will absolutely fall in love with. It has three more bedrooms and a full bathroom. The basement is completely new and 100% finished. It has a wet bar which can easily be used as second kitchen and it also contains an extra hookup for laundry as well(Main one is on the main floor). Outside, the deck is brand new and made with high quality trek. The garage door is completely new as well. Everything in the house has been finished to perfection. This kind of luxury house with these improvements and in a settled neighborhood is gold. Don't miss out and schedule your showing today!
Location
State VA
County Prince William
Zoning R4
Rooms
Basement Full, Fully Finished, Walkout Level
Main Level Bedrooms 1
Interior
Interior Features Ceiling Fan(s), Kitchen - Eat-In, Kitchen - Island, Walk-in Closet(s), Wet/Dry Bar
Hot Water Electric
Heating Central, Forced Air
Cooling Central A/C, Ceiling Fan(s)
Fireplaces Number 1
Equipment Dishwasher, Disposal, Dryer, Microwave, Washer
Appliance Dishwasher, Disposal, Dryer, Microwave, Washer
Heat Source Electric
Exterior
Parking Features Garage - Front Entry, Inside Access, Garage Door Opener, Garage - Side Entry, Built In
Garage Spaces 4.0
Water Access N
Accessibility None
Attached Garage 2
Total Parking Spaces 4
Garage Y
Building
Story 3
Sewer Public Sewer
Water Public
Architectural Style Colonial
Level or Stories 3
Additional Building Above Grade, Below Grade
New Construction N
Schools
Elementary Schools Fitzgerald
Middle Schools George M. Hampton
High Schools Freedom
School District Prince William County Public Schools
Others
Senior Community No
Tax ID 8191-90-7048
Ownership Fee Simple
SqFt Source Assessor
Special Listing Condition Standard
Read Less
Want to know what your home might be worth? Contact us for a FREE valuation!

Our team is ready to help you sell your home for the highest possible price ASAP

Bought with Vincent V Elegido • Home Team Realty, Inc.





