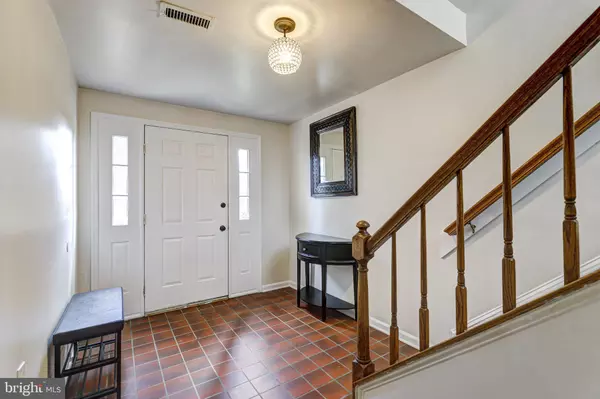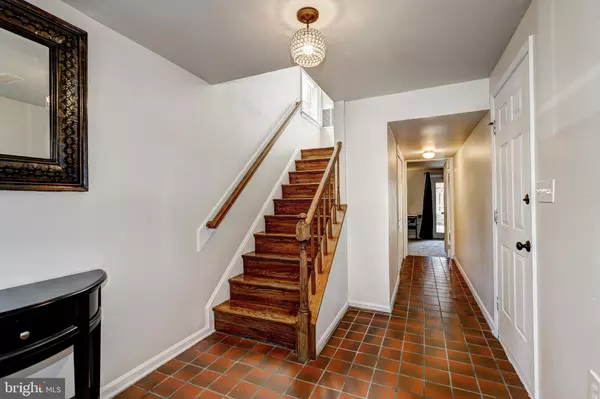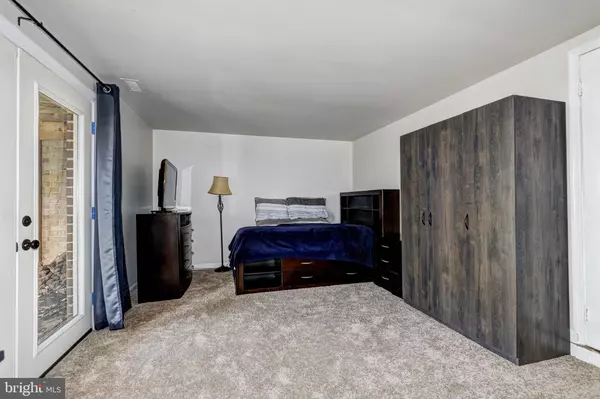$372,000
$364,900
1.9%For more information regarding the value of a property, please contact us for a free consultation.
7984 QUAY CT Frederick, MD 21701
3 Beds
3 Baths
1,792 SqFt
Key Details
Sold Price $372,000
Property Type Townhouse
Sub Type End of Row/Townhouse
Listing Status Sold
Purchase Type For Sale
Square Footage 1,792 sqft
Price per Sqft $207
Subdivision None Available
MLS Listing ID MDFR2014866
Sold Date 04/15/22
Style Colonial
Bedrooms 3
Full Baths 2
Half Baths 1
HOA Fees $107/qua
HOA Y/N Y
Abv Grd Liv Area 1,792
Originating Board BRIGHT
Year Built 1985
Annual Tax Amount $2,764
Tax Year 2022
Lot Size 2,790 Sqft
Acres 0.06
Property Description
Beautifully maintained end of group row home nestled in an active community offering many nearby shopping, dining, and entertainment options including live music and Historic Downtown Frederick! Outdoor recreation awaits you in this pet friendly neighborhood offering walking/jogging paths, playgrounds, tennis courts, pool, trails, and more! Ft. Derrick only 3 miles away! Entry-level family room with striking brick profile fireplace and easy access to the fenced brick patio. Upper-level boasting spacious open-concept floor plan with gleaming hardwood floors. Second upper-level featuring primary bedroom with full en-suite bath and expansive walk-in closet, two additional generously sized bedrooms and full bath. A Must See!
Location
State MD
County Frederick
Zoning R
Rooms
Other Rooms Living Room, Dining Room, Primary Bedroom, Bedroom 2, Bedroom 3, Kitchen, Family Room, Breakfast Room, Laundry
Basement Front Entrance, Fully Finished, Garage Access, Interior Access, Connecting Stairway, Daylight, Partial, Full, Heated, Improved, Outside Entrance, Rear Entrance, Space For Rooms, Walkout Level, Other
Interior
Interior Features Attic, Breakfast Area, Carpet, Ceiling Fan(s), Combination Dining/Living, Dining Area, Floor Plan - Open, Formal/Separate Dining Room, Kitchen - Eat-In, Kitchen - Table Space, Pantry, Primary Bath(s), Walk-in Closet(s), Wood Floors, Other
Hot Water Electric
Heating Heat Pump(s)
Cooling Central A/C, Ceiling Fan(s)
Flooring Carpet, Ceramic Tile, Hardwood, Laminated
Fireplaces Number 1
Fireplaces Type Brick, Mantel(s), Wood
Equipment Dishwasher, Disposal, Dryer, Exhaust Fan, Icemaker, Oven - Self Cleaning, Oven - Single, Microwave, Range Hood, Refrigerator, Stove, Washer, Water Heater
Fireplace Y
Window Features Double Pane,Insulated,Screens,Vinyl Clad
Appliance Dishwasher, Disposal, Dryer, Exhaust Fan, Icemaker, Oven - Self Cleaning, Oven - Single, Microwave, Range Hood, Refrigerator, Stove, Washer, Water Heater
Heat Source Electric
Laundry Has Laundry, Main Floor
Exterior
Parking Features Garage - Front Entry, Additional Storage Area, Basement Garage, Inside Access
Garage Spaces 1.0
Fence Rear
Water Access N
View Garden/Lawn
Accessibility Other
Attached Garage 1
Total Parking Spaces 1
Garage Y
Building
Lot Description Corner, Cul-de-sac, Front Yard, Landscaping, Level, No Thru Street, Rear Yard, SideYard(s)
Story 3
Foundation Other
Sewer Public Sewer
Water Public
Architectural Style Colonial
Level or Stories 3
Additional Building Above Grade, Below Grade
Structure Type Dry Wall,High
New Construction N
Schools
School District Frederick County Public Schools
Others
Senior Community No
Tax ID 1128551967
Ownership Fee Simple
SqFt Source Assessor
Security Features Main Entrance Lock,Smoke Detector
Special Listing Condition Standard
Read Less
Want to know what your home might be worth? Contact us for a FREE valuation!

Our team is ready to help you sell your home for the highest possible price ASAP

Bought with Gemma Corley • Charis Realty Group






