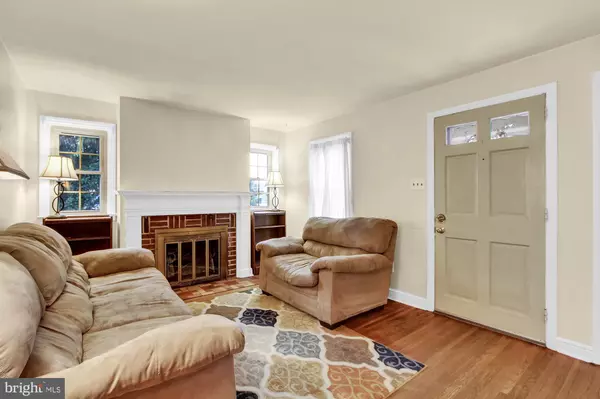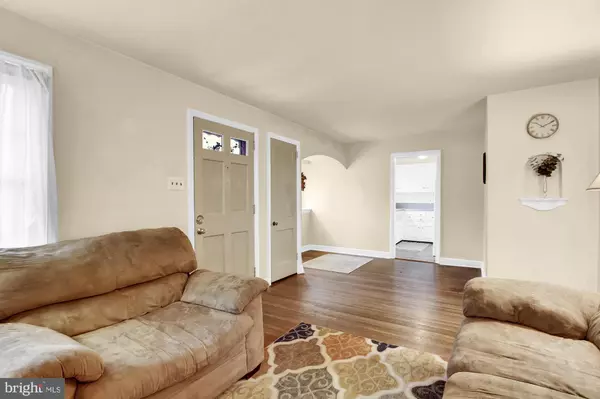$182,500
$169,900
7.4%For more information regarding the value of a property, please contact us for a free consultation.
1361 HILL ST York, PA 17403
3 Beds
2 Baths
1,824 SqFt
Key Details
Sold Price $182,500
Property Type Single Family Home
Sub Type Detached
Listing Status Sold
Purchase Type For Sale
Square Footage 1,824 sqft
Price per Sqft $100
Subdivision Hill Street
MLS Listing ID PAYK154472
Sold Date 04/21/21
Style Cape Cod
Bedrooms 3
Full Baths 2
HOA Y/N N
Abv Grd Liv Area 1,440
Originating Board BRIGHT
Year Built 1942
Annual Tax Amount $4,099
Tax Year 2020
Lot Size 8,913 Sqft
Acres 0.2
Property Description
Charming cape cod home on Hill Street with paved off street parking and fenced in yard. If you are looking for a home with storybook charm this may be the one for you. Separate living room and dining room with hard wood floors. Kitchen, 1st floor bedroom and full bath complete the main level. On the 2nd level there are 2 bedrooms and another full bath. The family room and office area, along with storage/utilities and built in garage complete the lowest level. If office space is needed the flexibility exists with this floor plan. Double pane replacement windows and gas heat help with utility efficiency. Whether spending time indoors or outdoors on the deck, on the brick patio or by the firepit in the back yard there are many opportunities to make memories here when you call this your home. Kitchen appliances are included. Sellers use the garage for lawn equipment and storage because access is through the back yard. The property location provides easy access to Rt 83, Rt 30, hospitals, schools and shopping.
Location
State PA
County York
Area Spring Garden Twp (15248)
Zoning RESIDENTIAL
Rooms
Other Rooms Living Room, Dining Room, Bedroom 2, Bedroom 3, Kitchen, Family Room, Bedroom 1, Office, Attic, Full Bath
Basement Full, Garage Access
Main Level Bedrooms 1
Interior
Hot Water Natural Gas
Heating Hot Water, Radiator
Cooling Window Unit(s)
Fireplaces Number 2
Fireplaces Type Gas/Propane, Wood, Non-Functioning
Equipment Dishwasher, Disposal, Oven/Range - Gas, Refrigerator
Fireplace Y
Window Features Double Pane,Replacement
Appliance Dishwasher, Disposal, Oven/Range - Gas, Refrigerator
Heat Source Natural Gas
Laundry Basement
Exterior
Exterior Feature Deck(s), Patio(s)
Parking Features Built In, Garage - Rear Entry
Garage Spaces 3.0
Fence Wood
Water Access N
Accessibility None
Porch Deck(s), Patio(s)
Attached Garage 1
Total Parking Spaces 3
Garage Y
Building
Lot Description Corner, Front Yard, Rear Yard
Story 1.5
Sewer Public Sewer
Water Public
Architectural Style Cape Cod
Level or Stories 1.5
Additional Building Above Grade, Below Grade
New Construction N
Schools
Elementary Schools Indian Rock
Middle Schools York Suburban
High Schools York Suburban
School District York Suburban
Others
Senior Community No
Tax ID 48-000-18-0290-00-00000
Ownership Fee Simple
SqFt Source Assessor
Acceptable Financing Cash, Conventional
Listing Terms Cash, Conventional
Financing Cash,Conventional
Special Listing Condition Standard
Read Less
Want to know what your home might be worth? Contact us for a FREE valuation!

Our team is ready to help you sell your home for the highest possible price ASAP

Bought with Dennis E Berkebile • Coldwell Banker Realty





