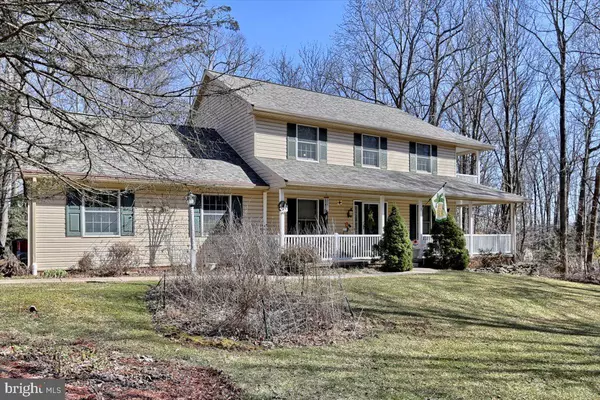$479,900
$479,900
For more information regarding the value of a property, please contact us for a free consultation.
21 WINDING WAY Denver, PA 17517
4 Beds
3 Baths
3,493 SqFt
Key Details
Sold Price $479,900
Property Type Single Family Home
Sub Type Detached
Listing Status Sold
Purchase Type For Sale
Square Footage 3,493 sqft
Price per Sqft $137
Subdivision Winding Way Estates
MLS Listing ID PALA2013658
Sold Date 06/09/22
Style Colonial
Bedrooms 4
Full Baths 2
Half Baths 1
HOA Y/N N
Abv Grd Liv Area 2,262
Originating Board BRIGHT
Year Built 1994
Annual Tax Amount $8,122
Tax Year 2022
Lot Size 2.000 Acres
Acres 2.0
Lot Dimensions 0.00 x 0.00
Property Description
Just off of the PA Turnpike at Denver, PA you will find this 2 acre estate nestled amidst trees surrounding the home. Beautiful flowers bloom in spring with lush grass and a large Koi Pond. Rooms are spacious and freshly painted. Lots of upgrades, including brand new roof on the home and both out-buildings, newer garage doors, upgraded appliances in kitchen with granite countertops. Rooms are bright and cheery with natural sunlight coming through large windows and doors. Oversized finished basement has endless possibilities, new paint and carpeting. Schedule a showing and imagine your family settling down in the tranquility of this tucked away paradise. Perfect haven for children to run and play. Don't miss this one!
Location
State PA
County Lancaster
Area East Cocalico Twp (10508)
Zoning RESIDENTIAL
Direction West
Rooms
Basement Connecting Stairway, Poured Concrete, Interior Access, Heated, Fully Finished
Interior
Interior Features Attic/House Fan, Breakfast Area, Built-Ins, Crown Moldings, Family Room Off Kitchen, Floor Plan - Traditional, Formal/Separate Dining Room, Kitchen - Country, Upgraded Countertops, Walk-in Closet(s), Wood Floors
Hot Water Electric
Heating Forced Air
Cooling Central A/C
Flooring Hardwood, Carpet, Ceramic Tile, Bamboo
Fireplaces Number 1
Fireplaces Type Brick, Wood, Mantel(s)
Equipment Built-In Microwave, Dishwasher, Dryer, Washer, Icemaker, Oven/Range - Gas, Stainless Steel Appliances, Water Heater
Furnishings No
Fireplace Y
Appliance Built-In Microwave, Dishwasher, Dryer, Washer, Icemaker, Oven/Range - Gas, Stainless Steel Appliances, Water Heater
Heat Source Propane - Owned
Laundry Main Floor, Washer In Unit, Dryer In Unit
Exterior
Exterior Feature Porch(es), Wrap Around, Deck(s)
Parking Features Built In, Garage Door Opener
Garage Spaces 8.0
Utilities Available Electric Available, Propane
Water Access N
View Trees/Woods
Roof Type Shingle
Street Surface Black Top
Accessibility Level Entry - Main
Porch Porch(es), Wrap Around, Deck(s)
Attached Garage 2
Total Parking Spaces 8
Garage Y
Building
Lot Description Private, Trees/Wooded
Story 2
Foundation Block
Sewer Septic Pump
Water Well
Architectural Style Colonial
Level or Stories 2
Additional Building Above Grade, Below Grade
Structure Type Dry Wall
New Construction N
Schools
Elementary Schools Adamstown
Middle Schools Cocalico
High Schools Cocalico
School District Cocalico
Others
Pets Allowed Y
Senior Community No
Tax ID 080-07982-0-0000
Ownership Fee Simple
SqFt Source Assessor
Acceptable Financing Cash, Conventional, FHA
Horse Property N
Listing Terms Cash, Conventional, FHA
Financing Cash,Conventional,FHA
Special Listing Condition Standard
Pets Allowed No Pet Restrictions
Read Less
Want to know what your home might be worth? Contact us for a FREE valuation!

Our team is ready to help you sell your home for the highest possible price ASAP

Bought with Tyler Stoltz • Berkshire Hathaway HomeServices Homesale Realty





