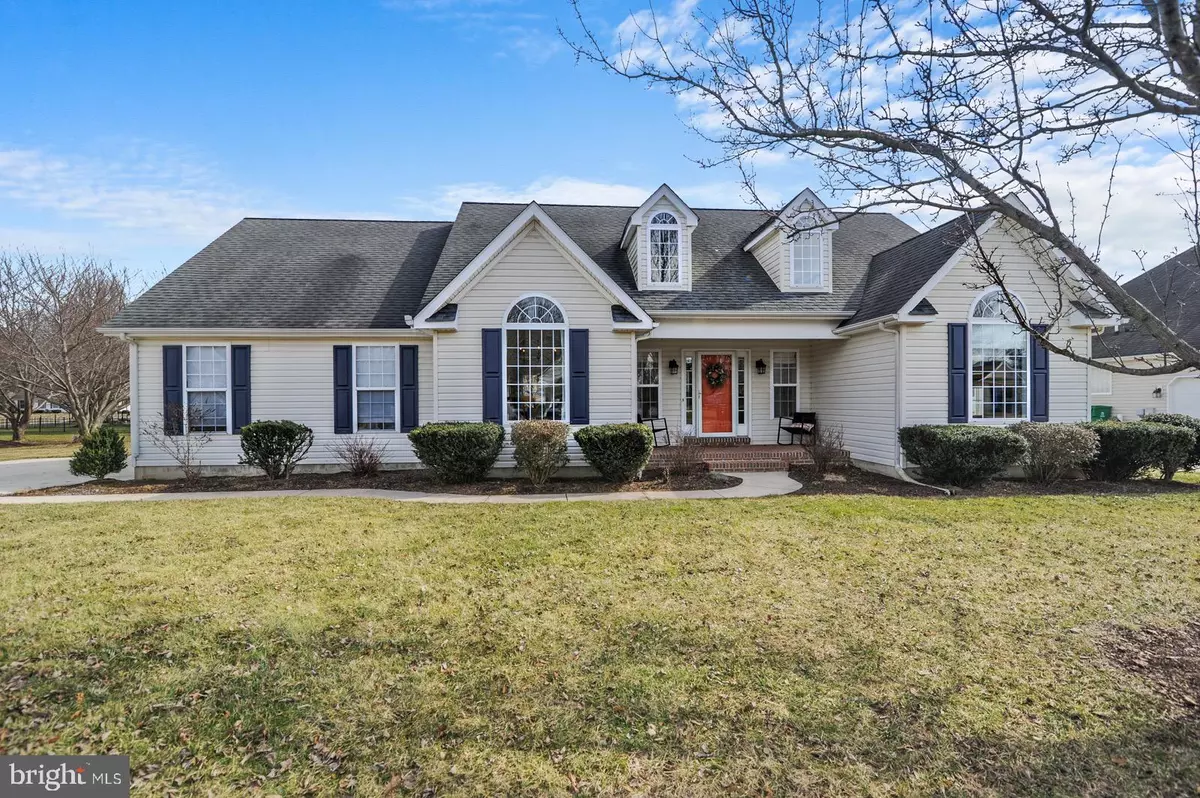$415,000
$385,000
7.8%For more information regarding the value of a property, please contact us for a free consultation.
484 ORCHARD GROVE DR Camden Wyoming, DE 19934
4 Beds
2 Baths
2,122 SqFt
Key Details
Sold Price $415,000
Property Type Single Family Home
Sub Type Detached
Listing Status Sold
Purchase Type For Sale
Square Footage 2,122 sqft
Price per Sqft $195
Subdivision The Orchards
MLS Listing ID DEKT2008308
Sold Date 04/08/22
Style Ranch/Rambler
Bedrooms 4
Full Baths 2
HOA Fees $16/ann
HOA Y/N Y
Abv Grd Liv Area 2,122
Originating Board BRIGHT
Year Built 2003
Annual Tax Amount $1,343
Tax Year 2021
Lot Size 0.340 Acres
Acres 0.34
Lot Dimensions 100.00 x 150.00
Property Description
Location, location, locationand thats not even the best part of what awaits you inside! This home shows like brand new and has EVERYTHING you are looking for and more. This 4 Bedroom, 2 Bath, ranch style home sits in the heart of Kent County in the heavily sought-after community of The Orchards. You will enjoy life tucked away in this popular community in the award winning Caesar Rodney School District. Minutes away from schools, shopping, dining, DAFB and easy access to RT 1 that heads straight to the beaches! The list is long of what this home has to offer once you arrive. It has been meticulously updated from top to bottom. You will love the split bedroom floor plan and big open feel when you step inside. Hardwood flooring covers the entire entryway with dual closets and beautiful windows to let in all the natural light. No carpeting on the main level, all new luxury vinyl plank flooring installed just for you! The entire home has been freshly painted and complimented with all new lighting throughout. All of the cabinetry has been recently updated for you as well. Beyond the foyer lies a generously sized living room with plenty of space for everyone! Head to the right where two nicely sized bedrooms and a full bath make up the right wing of the home, complete with pull down stairs for easy attic access to storage. To the left of the entry, you will find the lovely formal dining area that leads directly into the fully updated beaming kitchen! Here youll find all new stainless steel appliances (and a double oven for you cooks out there), crisp cabinetry and stunning new quartz countertops surrounded by the simply tasteful white tile backsplash. The oversized counter offers plenty of space to sit at the breakfast bar overlooking the eat-in-kitchen area. Keep on moving through to the master bath with walk-in closet and a huge private bathroom. Youll really enjoy the main level laundry outside the master suite that will direct you to the fully finished upper level where you will find the fourth bedroom that can easily double as the bonus area of your choice. Hold on theres more.head outside and envision relaxing and grilling on the new 14x20 concrete pad! The back yard is a private oasis with a functional shed and fully enclosed by vinyl fencing. The extra-long drive way and side turned garage add even more convenience and privacy round out this one-of-a-kind property. Dont wait, make it yours today!
Location
State DE
County Kent
Area Caesar Rodney (30803)
Zoning AC
Rooms
Other Rooms Living Room, Dining Room, Primary Bedroom, Bedroom 2, Bedroom 3, Kitchen, Other
Main Level Bedrooms 3
Interior
Interior Features Formal/Separate Dining Room, Kitchen - Eat-In, Primary Bath(s), Walk-in Closet(s), Attic, Dining Area, Entry Level Bedroom, Chair Railings, Family Room Off Kitchen, Recessed Lighting, Wood Floors, Other, Flat, Floor Plan - Open
Hot Water Natural Gas
Heating Central, Forced Air
Cooling Central A/C
Flooring Carpet, Hardwood, Vinyl
Equipment Disposal, Dishwasher, Microwave, Oven - Double, Refrigerator, Stainless Steel Appliances, Water Heater, Oven/Range - Electric
Furnishings No
Fireplace N
Appliance Disposal, Dishwasher, Microwave, Oven - Double, Refrigerator, Stainless Steel Appliances, Water Heater, Oven/Range - Electric
Heat Source Natural Gas
Laundry Main Floor, Hookup
Exterior
Exterior Feature Patio(s), Porch(es)
Parking Features Garage - Side Entry, Garage Door Opener, Inside Access
Garage Spaces 8.0
Fence Vinyl
Water Access N
Street Surface Paved
Accessibility None
Porch Patio(s), Porch(es)
Attached Garage 2
Total Parking Spaces 8
Garage Y
Building
Lot Description Level, Landscaping
Story 1
Foundation Crawl Space
Sewer Public Sewer
Water Public
Architectural Style Ranch/Rambler
Level or Stories 1
Additional Building Above Grade, Below Grade
New Construction N
Schools
School District Caesar Rodney
Others
Senior Community No
Tax ID NM-00-10401-03-2700-000
Ownership Fee Simple
SqFt Source Estimated
Acceptable Financing Cash, Conventional, FHA, USDA, VA
Listing Terms Cash, Conventional, FHA, USDA, VA
Financing Cash,Conventional,FHA,USDA,VA
Special Listing Condition Standard
Read Less
Want to know what your home might be worth? Contact us for a FREE valuation!

Our team is ready to help you sell your home for the highest possible price ASAP

Bought with Gavin P Harrington • Century 21 Harrington Realty, Inc





