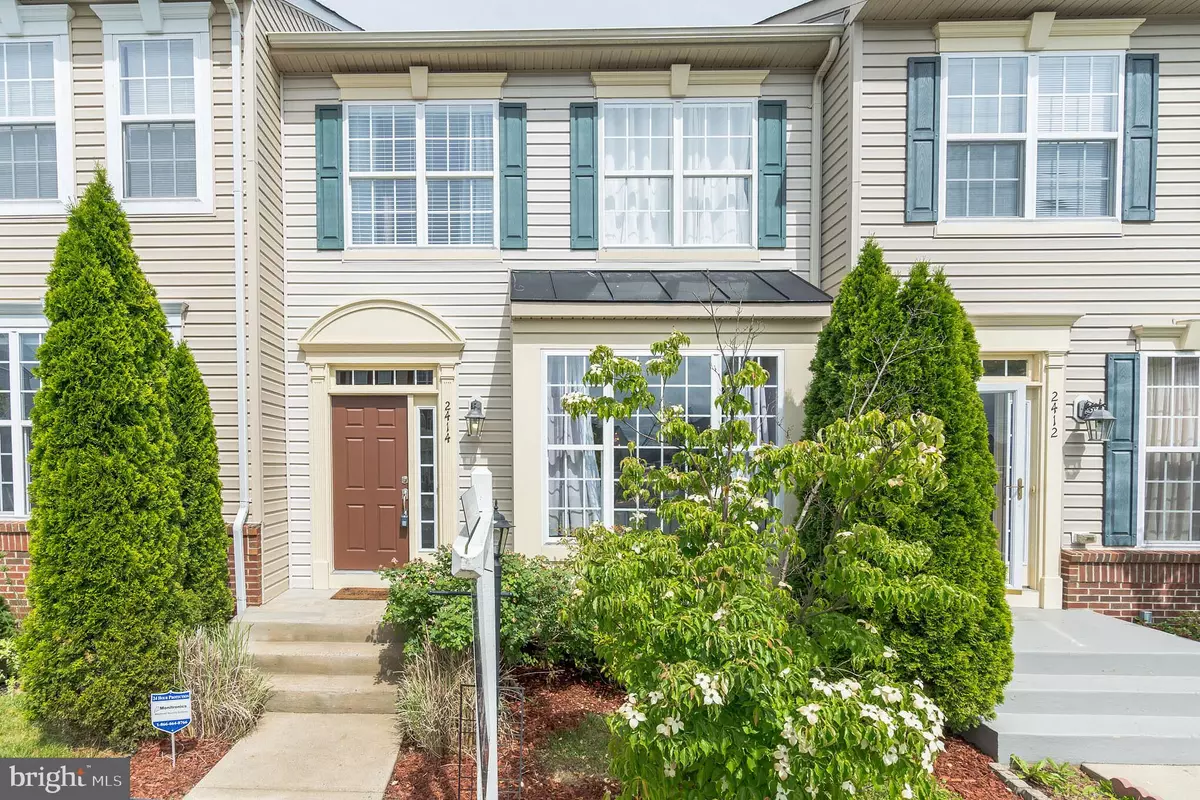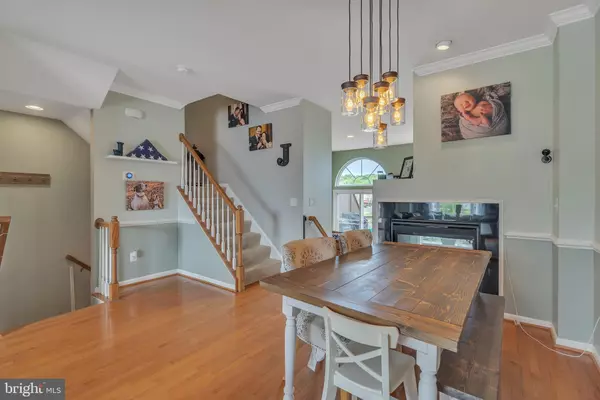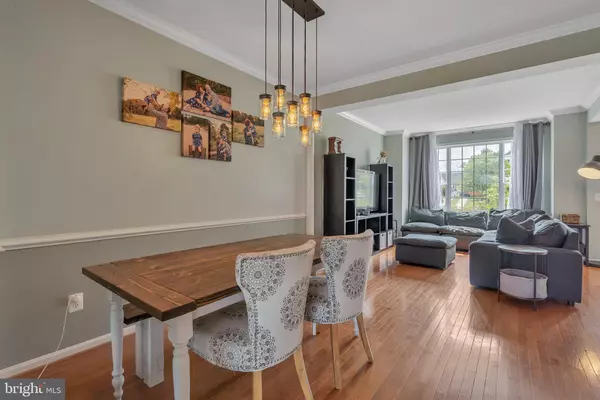$400,000
$399,900
For more information regarding the value of a property, please contact us for a free consultation.
2414 BATTERY HILL CIR Woodbridge, VA 22191
3 Beds
4 Baths
2,380 SqFt
Key Details
Sold Price $400,000
Property Type Townhouse
Sub Type Interior Row/Townhouse
Listing Status Sold
Purchase Type For Sale
Square Footage 2,380 sqft
Price per Sqft $168
Subdivision Rippon Landing
MLS Listing ID VAPW495856
Sold Date 07/06/20
Style Traditional
Bedrooms 3
Full Baths 3
Half Baths 1
HOA Fees $92/mo
HOA Y/N Y
Abv Grd Liv Area 1,620
Originating Board BRIGHT
Year Built 2011
Annual Tax Amount $4,370
Tax Year 2020
Lot Size 1,760 Sqft
Acres 0.04
Property Description
ALL PEOPLE ENTERING HOME MUST WEAR FACE MASK AND PROTECTIVE GEAR. Lights will be on and all doors will be open, limiting need to touch anything. Please avoid bringing children or they must be held at all times.Amazing town house in sought after Rippon Landing in Woodbridge. Walkable to the new Wegmans shopping center, 3/4 bedroom 3.5 baths, backs to the Potomac River. Eat in Kitchen with separate formal dining room. Tons of storage. Many upgrades throughout $399,900. You don't want to miss this one. If you or someone you know is thinking about buying, this one is just cute as a button and spacious throughout
Location
State VA
County Prince William
Zoning RPC
Rooms
Other Rooms Living Room, Primary Bedroom, Bedroom 2, Bedroom 3, Kitchen, Family Room, Den, Recreation Room
Basement Full, Daylight, Full, Fully Finished, Heated, Walkout Level
Interior
Interior Features Ceiling Fan(s), Floor Plan - Open, Formal/Separate Dining Room, Kitchen - Eat-In, Kitchen - Gourmet, Kitchen - Island, Walk-in Closet(s), Window Treatments, Wood Floors
Heating Forced Air, Central
Cooling Central A/C, Ceiling Fan(s)
Fireplaces Number 1
Fireplaces Type Gas/Propane, Fireplace - Glass Doors, Double Sided
Equipment Built-In Microwave, Built-In Range, Dishwasher, Disposal, Dryer, Exhaust Fan, Icemaker, Microwave, Refrigerator, Washer
Fireplace Y
Appliance Built-In Microwave, Built-In Range, Dishwasher, Disposal, Dryer, Exhaust Fan, Icemaker, Microwave, Refrigerator, Washer
Heat Source Natural Gas
Exterior
Exterior Feature Deck(s)
Parking On Site 2
Fence Rear
Water Access N
View River, Trees/Woods, Garden/Lawn
Accessibility None
Porch Deck(s)
Garage N
Building
Lot Description Backs - Open Common Area, Backs - Parkland, Backs to Trees, Front Yard, Interior, Landscaping, Premium, Rear Yard, Trees/Wooded
Story 3
Sewer Public Sewer
Water Public
Architectural Style Traditional
Level or Stories 3
Additional Building Above Grade, Below Grade
New Construction N
Schools
Elementary Schools Fitzgerald
Middle Schools Rippon
High Schools Freedom
School District Prince William County Public Schools
Others
HOA Fee Include Common Area Maintenance,Management,Pool(s),Trash
Senior Community No
Tax ID 8390-08-6424
Ownership Fee Simple
SqFt Source Assessor
Acceptable Financing Cash, Conventional, FHA, VA
Horse Property N
Listing Terms Cash, Conventional, FHA, VA
Financing Cash,Conventional,FHA,VA
Special Listing Condition Standard
Read Less
Want to know what your home might be worth? Contact us for a FREE valuation!

Our team is ready to help you sell your home for the highest possible price ASAP

Bought with Marion Gordon • KW Metro Center





