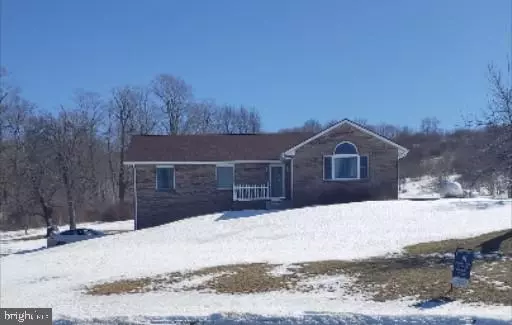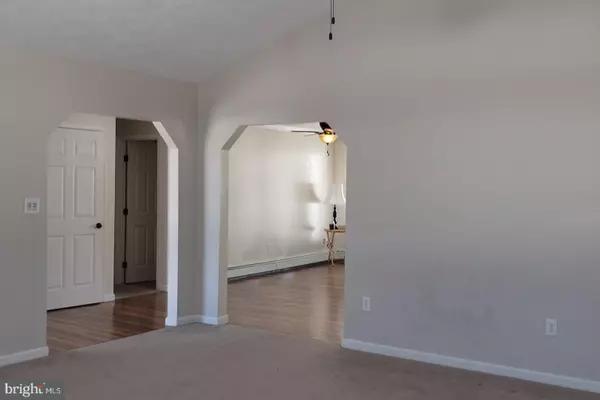$205,000
$229,000
10.5%For more information regarding the value of a property, please contact us for a free consultation.
3520 GORMAN RD Oakland, MD 21550
3 Beds
2 Baths
1,696 SqFt
Key Details
Sold Price $205,000
Property Type Single Family Home
Sub Type Detached
Listing Status Sold
Purchase Type For Sale
Square Footage 1,696 sqft
Price per Sqft $120
Subdivision None Available
MLS Listing ID MDGA2000018
Sold Date 05/21/21
Style Ranch/Rambler
Bedrooms 3
Full Baths 2
HOA Y/N N
Abv Grd Liv Area 1,696
Originating Board BRIGHT
Year Built 1991
Annual Tax Amount $1,460
Tax Year 2021
Lot Size 1.670 Acres
Acres 1.67
Property Description
A "home with a view" just ten minutes from Oakland, the Garrett County Seat. This three-bedroom, two-bath home has been completely renovated and ready for you to move in. The common area features a large living room, and an open concept kitchen and dining area. A welcoming foyer is a great place to greet guests. Off the dining room, you can enjoy the deck, made of resilient composite material. Need additional space for hobbies or storage? The basement is home to a two-car garage and a huge space for whatever you need. Plus, there is room to breath on this 1.67 acre property. You will want to soak in these beautiful views in every direction. Act fast, this one will not last long! Video tour available at https://youtu.be/3fRp4LN-RAY
Location
State MD
County Garrett
Zoning RES
Direction East
Rooms
Other Rooms Living Room, Primary Bedroom, Bedroom 2, Bedroom 3, Kitchen, Basement, Foyer, Bathroom 1, Bathroom 2, Attic
Basement Full
Main Level Bedrooms 3
Interior
Interior Features Attic, Breakfast Area, Butlers Pantry, Carpet, Ceiling Fan(s), Combination Kitchen/Dining, Crown Moldings, Dining Area, Floor Plan - Open, Kitchen - Eat-In, Kitchen - Island, Pantry, Recessed Lighting, Tub Shower, Window Treatments
Hot Water Electric
Heating Baseboard - Hot Water
Cooling Ceiling Fan(s)
Flooring Carpet, Laminated
Equipment Built-In Range, Dishwasher, Range Hood, Refrigerator, Washer/Dryer Hookups Only
Furnishings No
Fireplace N
Window Features Double Pane
Appliance Built-In Range, Dishwasher, Range Hood, Refrigerator, Washer/Dryer Hookups Only
Heat Source Propane - Leased
Laundry Hookup, Main Floor, Lower Floor
Exterior
Exterior Feature Deck(s), Porch(es)
Parking Features Additional Storage Area, Basement Garage, Garage - Side Entry, Garage Door Opener
Garage Spaces 6.0
Utilities Available Propane
Water Access N
View Garden/Lawn, Mountain, Pasture, Trees/Woods
Roof Type Asphalt
Accessibility 2+ Access Exits
Porch Deck(s), Porch(es)
Attached Garage 2
Total Parking Spaces 6
Garage Y
Building
Lot Description Backs to Trees, Front Yard, Level, Rear Yard
Story 2
Sewer Community Septic Tank, Private Septic Tank
Water Spring
Architectural Style Ranch/Rambler
Level or Stories 2
Additional Building Above Grade, Below Grade
Structure Type Dry Wall,Vaulted Ceilings
New Construction N
Schools
School District Garrett County Public Schools
Others
Pets Allowed N
Senior Community No
Tax ID 1216021229
Ownership Fee Simple
SqFt Source Assessor
Acceptable Financing Cash, Conventional, FHA, USDA, VA
Horse Property N
Listing Terms Cash, Conventional, FHA, USDA, VA
Financing Cash,Conventional,FHA,USDA,VA
Special Listing Condition Standard
Read Less
Want to know what your home might be worth? Contact us for a FREE valuation!

Our team is ready to help you sell your home for the highest possible price ASAP

Bought with Rachel Bruch • Railey Realty, Inc.





