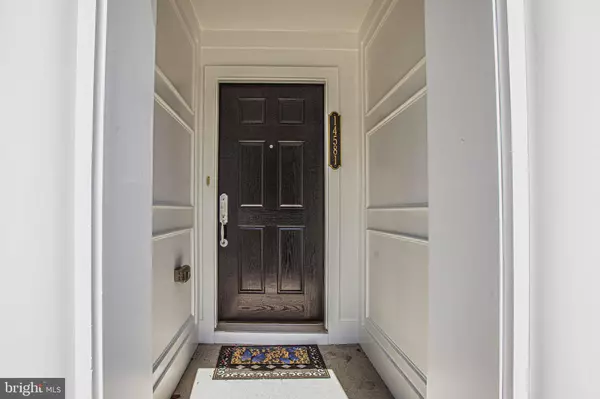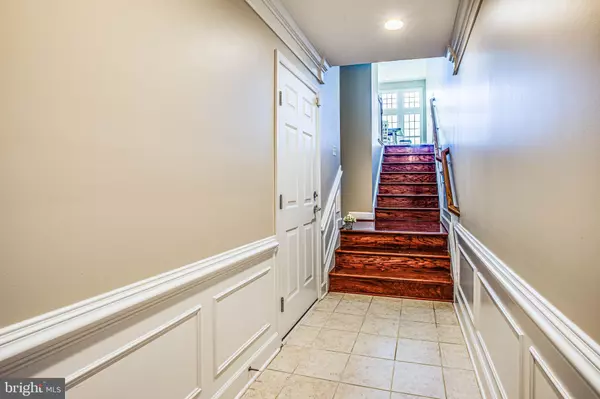$425,000
$425,000
For more information regarding the value of a property, please contact us for a free consultation.
14581 CROSSFIELD WAY Woodbridge, VA 22191
3 Beds
4 Baths
2,242 SqFt
Key Details
Sold Price $425,000
Property Type Condo
Sub Type Condo/Co-op
Listing Status Sold
Purchase Type For Sale
Square Footage 2,242 sqft
Price per Sqft $189
Subdivision Potomac Club
MLS Listing ID VAPW496294
Sold Date 06/26/20
Style Colonial
Bedrooms 3
Full Baths 2
Half Baths 2
Condo Fees $135/mo
HOA Fees $139/mo
HOA Y/N Y
Abv Grd Liv Area 1,714
Originating Board BRIGHT
Year Built 2009
Annual Tax Amount $4,651
Tax Year 2020
Property Description
Welcome Home! This immaculate 3-bedroom, with 2 full , 2 half bath plus 2 car garage, luxury town home will check all the boxes! Inviting foyer with tiled floor, hardwood staircase and extensive moldings welcomes you to stay awhile. In the lower level you have a spacious family room, half bath and a light-filled sunroom that is perfect for a home office. Up one level is the gourmet kitchen with soaring ceiling and hardwood flooring. Beautiful granite counters and a granite-topped center island (w/ breakfast bar) gives you plenty of counter space for casual entertaining. A breakfast room with bump out walls and floor to ceiling windows! Plenty of storage available in the cherry cabinetry and separate pantry for the chef of the house. Stainless steel appliances include a side-by-side refrigerator, gas cook top/range, built-in microwave and a dishwasher. Up just a few steps is the elegant and open living room and dining room, highlighted by hardwood flooring, recessed lighting, ceiling fan and a gas fireplace that is framed with built-in bookshelves. On the Upper Level you will find newly installed neutral carpeting throughout, 3 bedrooms, 2 full baths and a designated laundry area (w/ washer/dryer hookups). Serene and spacious master bedroom with elegant tray ceiling, recessed lights, walk-in closet and gorgeous tall windows overlooking the tree scape. Master bath features ceramic tile flooring, double-sink vanity, deep soaking tub and a private water closet. Bedrooms #2 and #3 are bright, with double closets. In the upper hall is another full bath that includes a tub/shower combination with ceramic tile and granite counter vanity. Newer HVAC, clean deck, fresh coat of paint and new carpet makes this the perfect package!This luxurious town home is located in the prestigious Potomac Club gated community with 24hr security. Amenities include outdoor pool, tot lot, community center with indoor pool, party/game room, business center, state-of-the-art fitness center, sauna & rock climbing wall. Easy access to I-95 & Rt. 1, VRE, commuter lots, shopping and dining at Stonebridge-Potomac Town Center and Potomac Mills Mall. Convenient to Quantico Marine Base, Fort Belvoir Army Base, National Airport, Pentagon and Washington, DC. A Must See!!!Virtual tour is available too! https://my.matterport.com/show/?m=52ic3QNpria&mls=1
Location
State VA
County Prince William
Zoning R16
Direction North
Rooms
Other Rooms Living Room, Dining Room, Primary Bedroom, Bedroom 3, Kitchen, Family Room, Breakfast Room, Office, Bathroom 2, Primary Bathroom, Full Bath, Half Bath
Basement Full
Interior
Interior Features Built-Ins, Carpet, Ceiling Fan(s), Chair Railings, Combination Dining/Living, Combination Kitchen/Dining, Crown Moldings, Floor Plan - Open, Kitchen - Island, Kitchen - Table Space, Recessed Lighting, Soaking Tub, Stall Shower, Walk-in Closet(s), Wood Floors
Hot Water Natural Gas
Heating Forced Air
Cooling Ceiling Fan(s), Central A/C
Flooring Carpet, Hardwood, Ceramic Tile
Fireplaces Number 1
Fireplaces Type Gas/Propane, Mantel(s)
Equipment Built-In Microwave, Dishwasher, Disposal, Refrigerator, Stainless Steel Appliances, Water Heater, Washer/Dryer Hookups Only, Cooktop, Exhaust Fan, Oven - Wall
Fireplace Y
Window Features Atrium,Double Pane
Appliance Built-In Microwave, Dishwasher, Disposal, Refrigerator, Stainless Steel Appliances, Water Heater, Washer/Dryer Hookups Only, Cooktop, Exhaust Fan, Oven - Wall
Heat Source Natural Gas
Laundry Hookup, Upper Floor
Exterior
Parking Features Garage - Front Entry, Garage Door Opener, Inside Access
Garage Spaces 4.0
Utilities Available Cable TV Available, Natural Gas Available
Amenities Available Common Grounds, Gated Community, Pool - Indoor, Pool - Outdoor, Tot Lots/Playground, Club House, Community Center, Exercise Room, Fitness Center, Security, Swimming Pool
Water Access N
View Trees/Woods
Roof Type Architectural Shingle
Accessibility None
Attached Garage 2
Total Parking Spaces 4
Garage Y
Building
Lot Description Backs to Trees
Story 3
Sewer Public Septic, Public Sewer
Water Public
Architectural Style Colonial
Level or Stories 3
Additional Building Above Grade, Below Grade
New Construction N
Schools
Elementary Schools Marumsco Hills
Middle Schools Rippon
High Schools Freedom
School District Prince William County Public Schools
Others
Pets Allowed Y
HOA Fee Include Insurance,Lawn Maintenance,Management,Reserve Funds,Road Maintenance,Security Gate,Snow Removal,Trash,Common Area Maintenance,Pool(s),Recreation Facility
Senior Community No
Tax ID 8391-15-6620.01
Ownership Condominium
Acceptable Financing Cash, Conventional, FHA, Negotiable, VA
Horse Property N
Listing Terms Cash, Conventional, FHA, Negotiable, VA
Financing Cash,Conventional,FHA,Negotiable,VA
Special Listing Condition Standard
Pets Allowed No Pet Restrictions
Read Less
Want to know what your home might be worth? Contact us for a FREE valuation!

Our team is ready to help you sell your home for the highest possible price ASAP

Bought with Kristen E Heitman • CTI Real Estate





