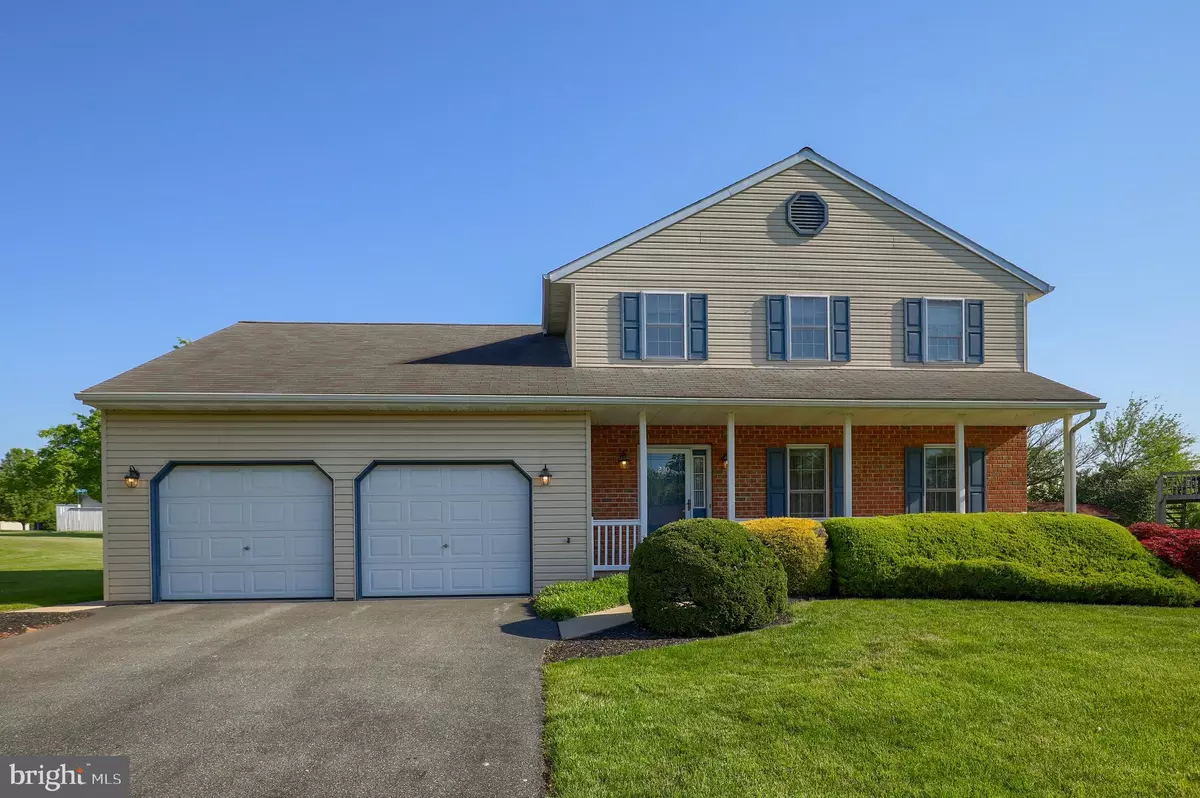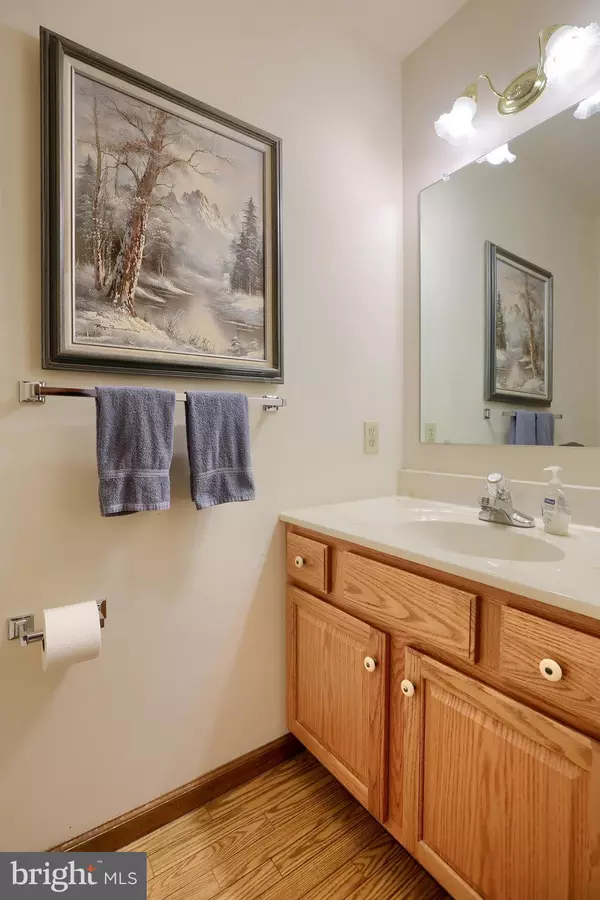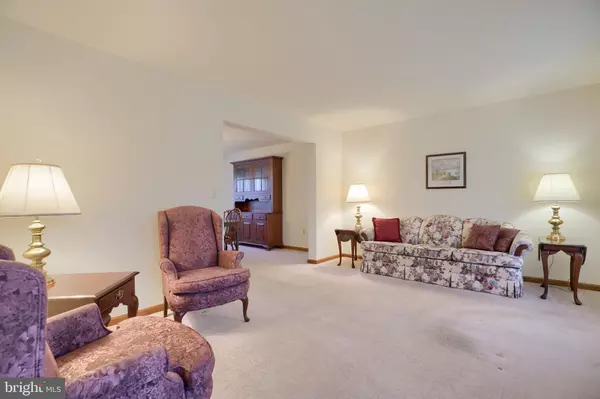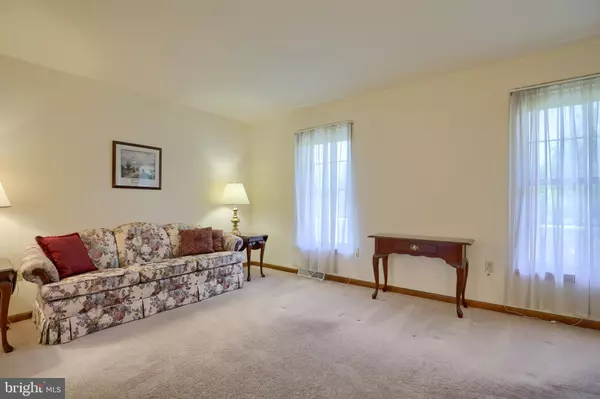$320,000
$320,000
For more information regarding the value of a property, please contact us for a free consultation.
230 COUNTRY DR Denver, PA 17517
3 Beds
3 Baths
1,949 SqFt
Key Details
Sold Price $320,000
Property Type Single Family Home
Sub Type Detached
Listing Status Sold
Purchase Type For Sale
Square Footage 1,949 sqft
Price per Sqft $164
Subdivision Country Mills
MLS Listing ID PALA182872
Sold Date 07/02/21
Style Colonial,Traditional
Bedrooms 3
Full Baths 2
Half Baths 1
HOA Y/N N
Abv Grd Liv Area 1,949
Originating Board BRIGHT
Year Built 1998
Annual Tax Amount $3,289
Tax Year 2020
Lot Size 0.280 Acres
Acres 0.28
Lot Dimensions 0.00 x 0.00
Property Description
Neat and tidy home in a quiet rural subdivision*loop street with no through traffic*stained trim work and neutral decor throughout*all appliances included*first floor laundry with utility sink*first floor family room on slab with separate propane heater*large eat-in kitchen with oak cabinetry and extra pantry storage-smooth top electric oven/range-filtered reverse osmosis water line to kitchen sink*rough-in for central vacuum*stall shower in primary bathroom*his/her closets in primary bedroom*whole house water filtration system*UNFININSHED 4TH BEDROOM 17.5X12 OVER GARAGE OR WALK-IN ATTIC STORAGE (210 SQ. FT.)*finished walk-in closet and 2nd closet outside of unfinished 4th bedroom*12X10 rear concrete patio on footer for future sunroom or screen porch* level backyard ideal for play*Kinetico water filtering system 3-2010*H20 heater 6-2015*heat pump air conditioning/air handler 6-21-19
Location
State PA
County Lancaster
Area Brecknock Twp (10504)
Zoning RESIDENTIAL
Rooms
Other Rooms Living Room, Dining Room, Primary Bedroom, Bedroom 2, Bedroom 3, Bedroom 4, Kitchen, Family Room, Foyer, Laundry, Bathroom 2, Primary Bathroom, Half Bath
Basement Full, Interior Access, Unfinished
Interior
Interior Features Attic, Carpet, Family Room Off Kitchen, Floor Plan - Traditional, Formal/Separate Dining Room, Kitchen - Eat-In, Kitchen - Table Space, Pantry, Primary Bath(s), Stall Shower, Tub Shower, Window Treatments
Hot Water Electric
Heating Forced Air, Heat Pump(s)
Cooling Central A/C, Heat Pump(s)
Flooring Carpet, Vinyl
Equipment Dishwasher, Dryer, Oven/Range - Electric, Range Hood, Refrigerator, Washer, Water Heater
Window Features Double Pane,Insulated,Screens
Appliance Dishwasher, Dryer, Oven/Range - Electric, Range Hood, Refrigerator, Washer, Water Heater
Heat Source Electric, Propane - Owned
Laundry Main Floor
Exterior
Exterior Feature Patio(s), Porch(es)
Parking Features Garage - Front Entry, Garage Door Opener, Inside Access
Garage Spaces 2.0
Utilities Available Cable TV Available, Electric Available, Phone Available, Sewer Available, Propane
Water Access N
Roof Type Fiberglass,Composite
Accessibility None
Porch Patio(s), Porch(es)
Attached Garage 2
Total Parking Spaces 2
Garage Y
Building
Story 2
Foundation Block
Sewer Public Sewer
Water Well
Architectural Style Colonial, Traditional
Level or Stories 2
Additional Building Above Grade, Below Grade
Structure Type Dry Wall
New Construction N
Schools
Elementary Schools Brecknock
Middle Schools Garden Spot M.S.
High Schools Garden Spot
School District Eastern Lancaster County
Others
Senior Community No
Tax ID 040-43015-0-0000
Ownership Fee Simple
SqFt Source Assessor
Security Features Smoke Detector
Acceptable Financing Conventional, FHA, VA
Listing Terms Conventional, FHA, VA
Financing Conventional,FHA,VA
Special Listing Condition Standard
Read Less
Want to know what your home might be worth? Contact us for a FREE valuation!

Our team is ready to help you sell your home for the highest possible price ASAP

Bought with Allison Fisher • Magnolia Lane Properties





