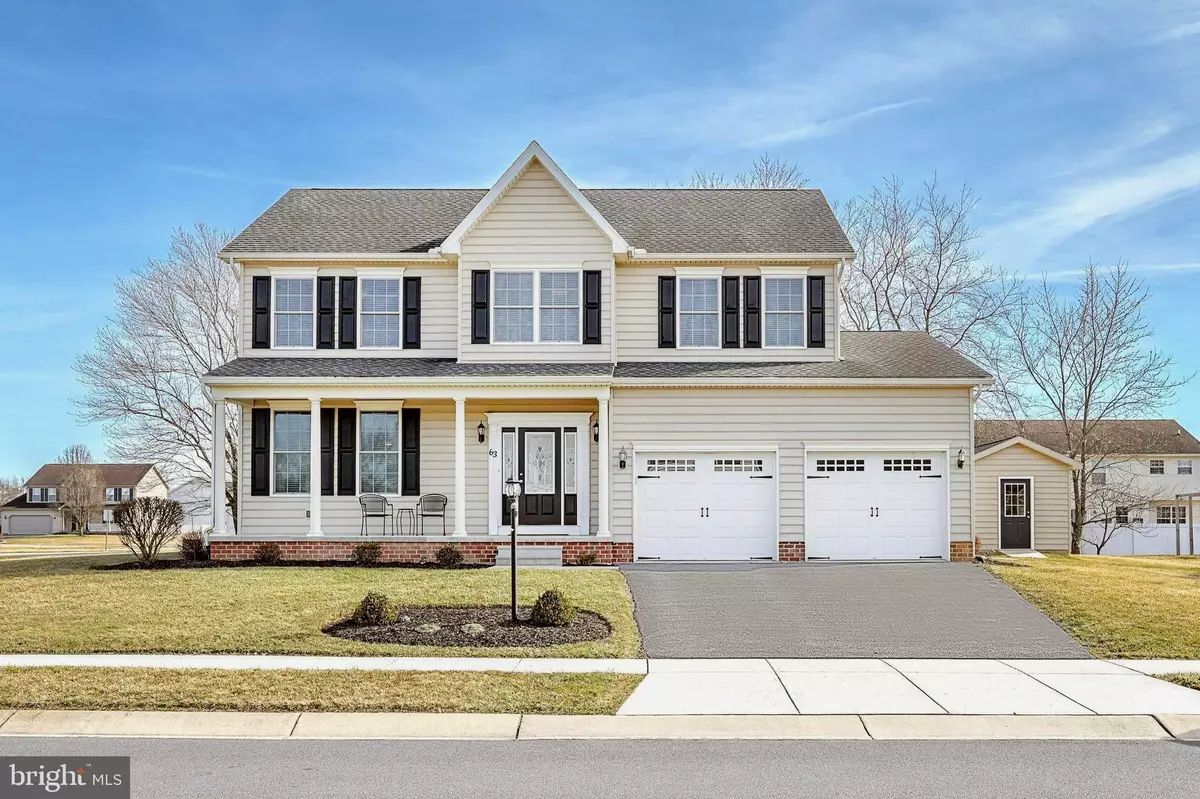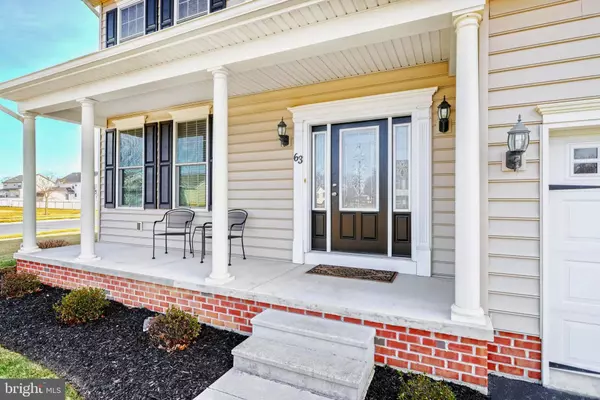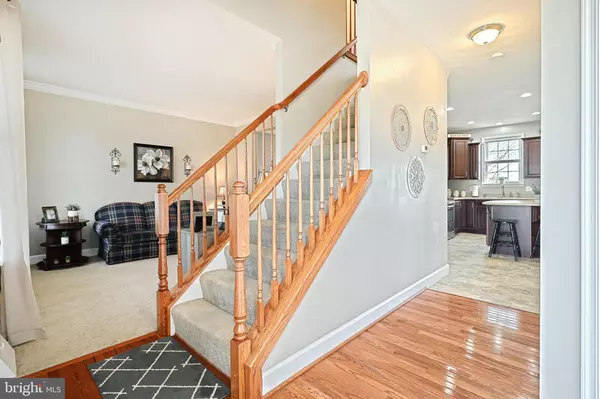$410,000
$399,900
2.5%For more information regarding the value of a property, please contact us for a free consultation.
63 STEED LN Hanover, PA 17331
4 Beds
4 Baths
3,038 SqFt
Key Details
Sold Price $410,000
Property Type Single Family Home
Sub Type Detached
Listing Status Sold
Purchase Type For Sale
Square Footage 3,038 sqft
Price per Sqft $134
Subdivision Crestview Manor
MLS Listing ID PAAD2003988
Sold Date 07/15/22
Style Colonial
Bedrooms 4
Full Baths 2
Half Baths 2
HOA Fees $5/ann
HOA Y/N Y
Abv Grd Liv Area 2,338
Originating Board BRIGHT
Year Built 2010
Annual Tax Amount $5,705
Tax Year 2022
Lot Size 0.280 Acres
Acres 0.28
Property Description
This home shows like a new model! Situated in Crestview Manor just on the outskirts of McSherrystown in Conewago Valley School District and centrally located for an easy commute to Gettysburg, Hanover and MD. Features included are; 4 bedrooms, 2 full baths, 2 half baths, formal living & dining rooms, an eat-in kitchen open to the family room, main level laundry, a 20x16 composite deck, a covered front porch, plaster walls on the 1st & 2nd floors, Anderson 200 series windows throughout, central vacuum system and a finished lower level featuring a bar area for entertaining, a half bath and ample storage for all of your extra goodies. And as an added bonus, all appliances are included!
Location
State PA
County Adams
Area Conewago Twp (14308)
Zoning RESIDENTIAL
Rooms
Basement Full
Interior
Interior Features Breakfast Area, Carpet, Ceiling Fan(s), Central Vacuum, Combination Kitchen/Dining, Crown Moldings, Dining Area, Family Room Off Kitchen, Formal/Separate Dining Room, Kitchen - Island, Pantry, Primary Bath(s), Recessed Lighting, Soaking Tub, Walk-in Closet(s), Wood Floors
Hot Water Natural Gas
Heating Forced Air
Cooling Central A/C
Equipment Refrigerator, Oven/Range - Gas, Built-In Microwave, Dishwasher, Washer, Dryer, Central Vacuum, Extra Refrigerator/Freezer
Fireplace N
Window Features ENERGY STAR Qualified,Double Hung
Appliance Refrigerator, Oven/Range - Gas, Built-In Microwave, Dishwasher, Washer, Dryer, Central Vacuum, Extra Refrigerator/Freezer
Heat Source Natural Gas
Laundry Main Floor
Exterior
Exterior Feature Porch(es), Deck(s)
Parking Features Garage - Front Entry, Garage Door Opener, Inside Access
Garage Spaces 4.0
Water Access N
Roof Type Architectural Shingle
Accessibility None
Porch Porch(es), Deck(s)
Attached Garage 2
Total Parking Spaces 4
Garage Y
Building
Lot Description Level, Corner
Story 2
Foundation Other
Sewer Public Sewer
Water Public
Architectural Style Colonial
Level or Stories 2
Additional Building Above Grade, Below Grade
New Construction N
Schools
School District Conewago Valley
Others
Senior Community No
Tax ID 08031-0125---000
Ownership Fee Simple
SqFt Source Assessor
Acceptable Financing Conventional, FHA, VA
Listing Terms Conventional, FHA, VA
Financing Conventional,FHA,VA
Special Listing Condition Standard
Read Less
Want to know what your home might be worth? Contact us for a FREE valuation!

Our team is ready to help you sell your home for the highest possible price ASAP

Bought with Paule Nzekio • EXP Realty, LLC






