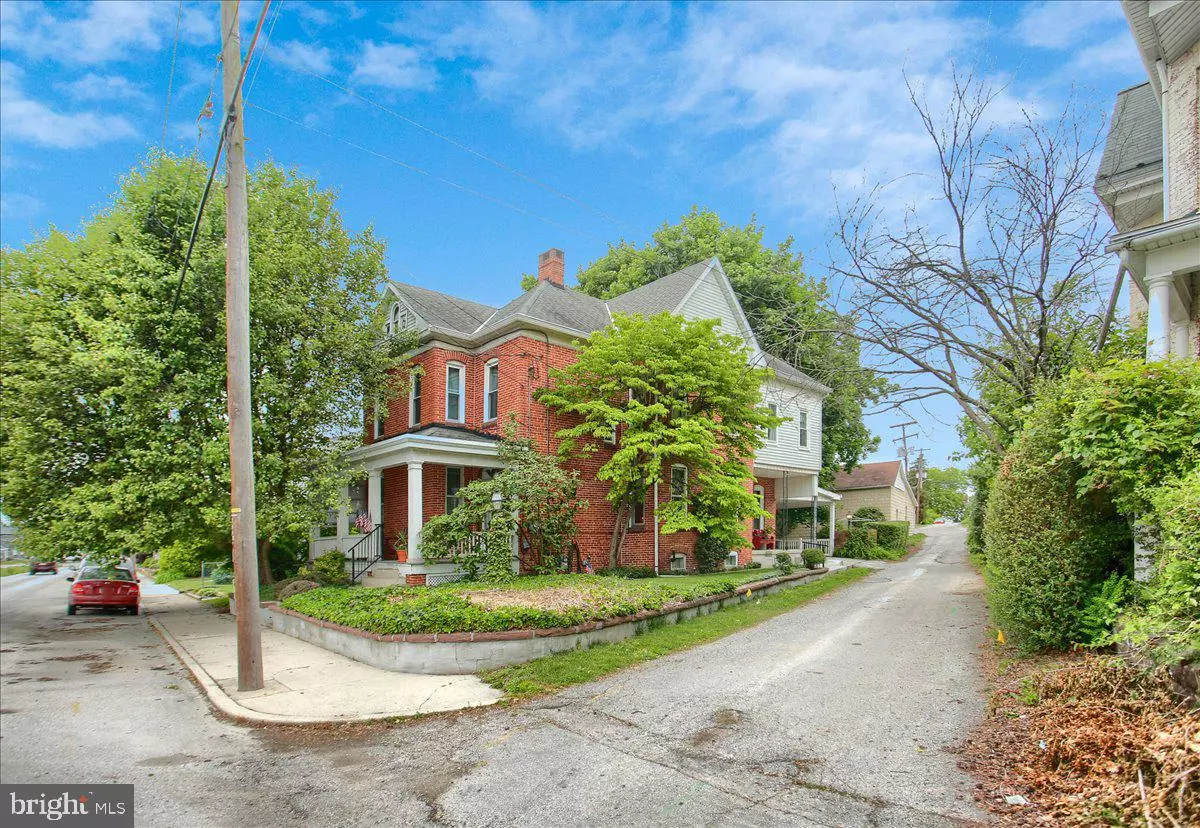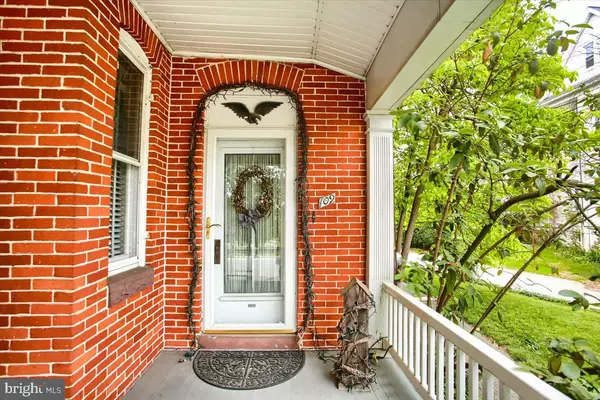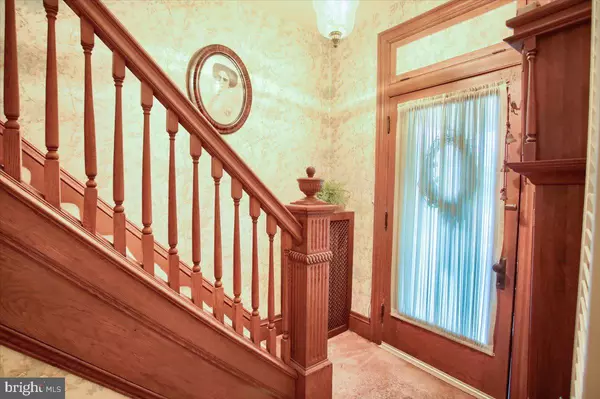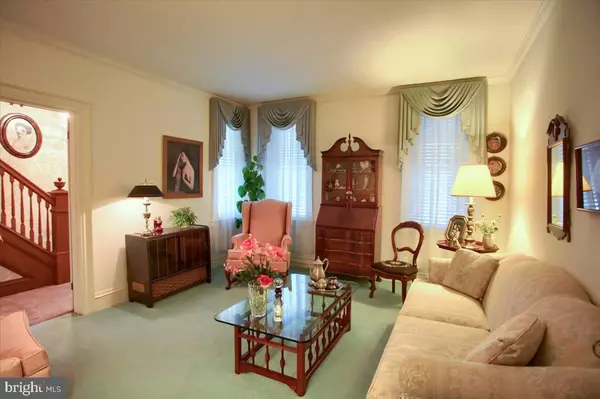$185,000
$179,900
2.8%For more information regarding the value of a property, please contact us for a free consultation.
109 3RD ST Hanover, PA 17331
3 Beds
2 Baths
2,182 SqFt
Key Details
Sold Price $185,000
Property Type Single Family Home
Sub Type Detached
Listing Status Sold
Purchase Type For Sale
Square Footage 2,182 sqft
Price per Sqft $84
Subdivision None Available
MLS Listing ID PAYK159056
Sold Date 08/17/21
Style Colonial
Bedrooms 3
Full Baths 2
HOA Y/N N
Abv Grd Liv Area 2,182
Originating Board BRIGHT
Year Built 1887
Annual Tax Amount $3,989
Tax Year 2020
Lot Size 5,663 Sqft
Acres 0.13
Property Description
Explore the possibilities in this 3 bedroom, 2 bath, Hanover Borough home on a corner lot. With over 2,100 square feet of living space, the first floor hosts a main entry with open staircase, a formal living room, formal dining room, family room, eat-in kitchen and bath with stall shower. The second story features 3 spacious bedrooms (one currently being used as a sitting room), a bath with soaking tub, and a kitchenette with a bonus room/office and storage area. The owner's suite features a bonus room perfect for a sitting area, reading nook, or nursery. A second staircase leads back down to the kitchen and family room. Enjoy the convenience of a walk-up attic for storage, or finish it for additional living space. Full unfinished basement. Attached carport. Landscaped backyard with patio and mature trees. Home is currently being used as a single family home, but is in a district zoned for Office - Apartments. It could easily be converted into 2 units. Two electrical panels and one gas meter currently exist. Add this home to your investment portfolio or live in one unit and rent the other for additional income. This home has been lovingly cared for by the same owners for over 50 years. Now is your chance to take it to the next level. Home is being sold as-is.
Location
State PA
County York
Area Hanover Boro (15267)
Zoning RESIDENTIAL
Rooms
Other Rooms Living Room, Dining Room, Bedroom 2, Bedroom 3, Kitchen, Family Room, Basement, Foyer, Bedroom 1, Other, Office, Storage Room, Attic, Bonus Room, Full Bath
Basement Full
Interior
Interior Features 2nd Kitchen, Additional Stairway, Attic, Built-Ins, Ceiling Fan(s), Dining Area, Floor Plan - Traditional, Formal/Separate Dining Room, Kitchen - Eat-In, Soaking Tub, Stall Shower, Wainscotting, Walk-in Closet(s)
Hot Water Natural Gas
Heating Steam, Radiator
Cooling Ceiling Fan(s), Window Unit(s)
Flooring Carpet, Laminated
Fireplaces Number 1
Fireplaces Type Non-Functioning
Equipment Dryer - Electric, Oven/Range - Electric, Range Hood, Refrigerator, Washer, Water Heater
Fireplace Y
Appliance Dryer - Electric, Oven/Range - Electric, Range Hood, Refrigerator, Washer, Water Heater
Heat Source Natural Gas
Laundry Main Floor, Lower Floor
Exterior
Exterior Feature Porch(es)
Garage Spaces 2.0
Water Access N
Roof Type Shingle
Accessibility None
Porch Porch(es)
Total Parking Spaces 2
Garage N
Building
Story 2.5
Sewer Public Sewer
Water Public
Architectural Style Colonial
Level or Stories 2.5
Additional Building Above Grade, Below Grade
New Construction N
Schools
School District Hanover Public
Others
Senior Community No
Tax ID 67-000-10-0156-00-00000
Ownership Fee Simple
SqFt Source Assessor
Acceptable Financing Cash, Conventional
Listing Terms Cash, Conventional
Financing Cash,Conventional
Special Listing Condition Standard
Read Less
Want to know what your home might be worth? Contact us for a FREE valuation!

Our team is ready to help you sell your home for the highest possible price ASAP

Bought with Kenneth Gordon Stinebaugh • Berkshire Hathaway HomeServices Homesale Realty





