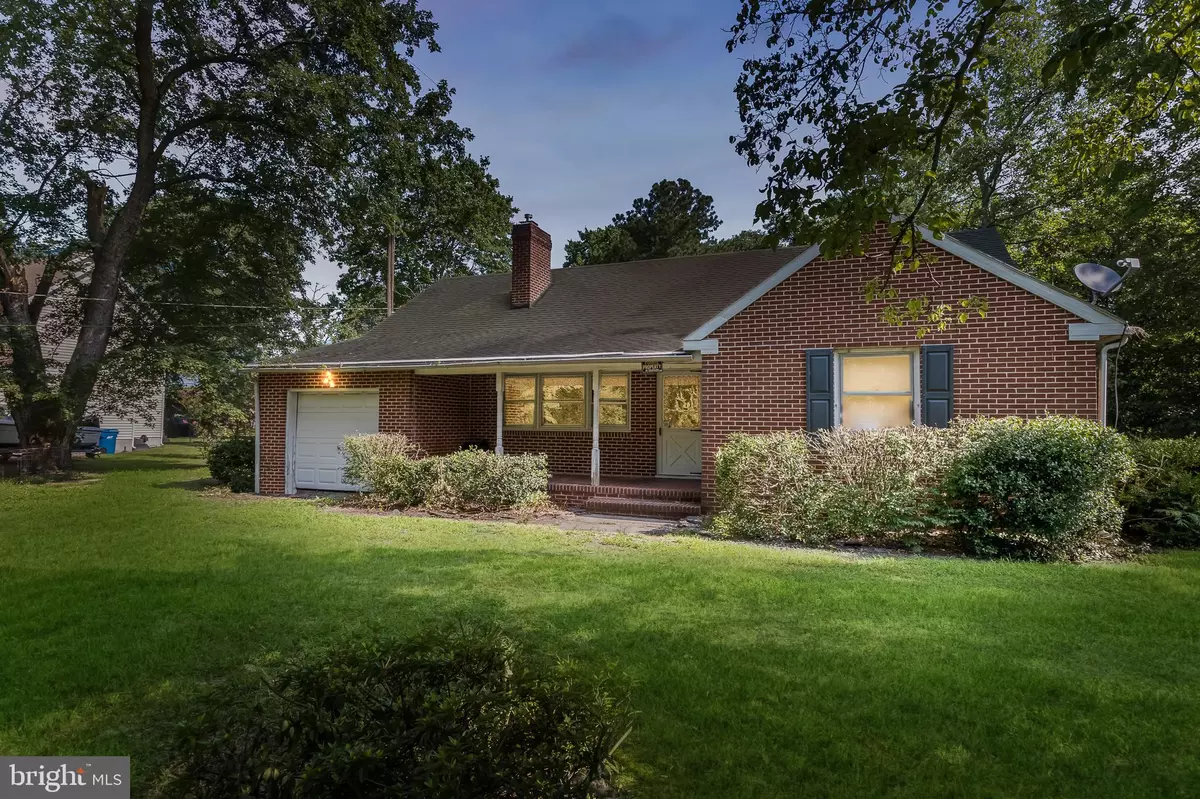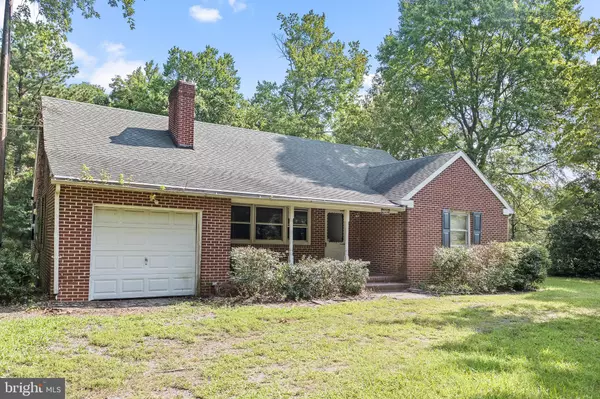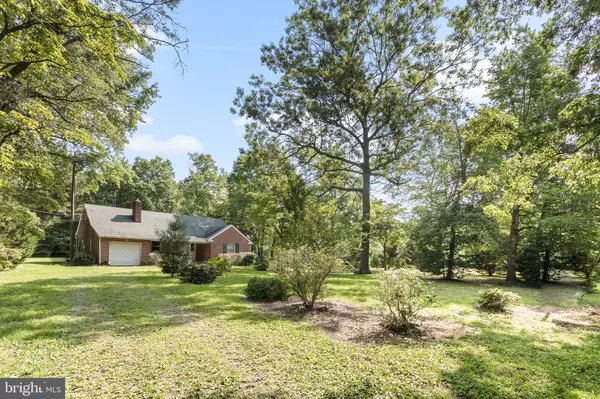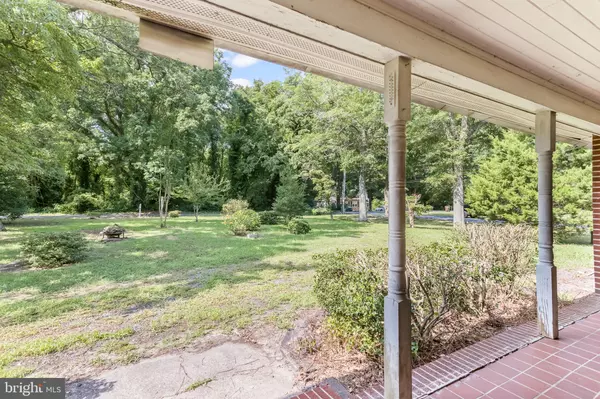$202,500
$205,000
1.2%For more information regarding the value of a property, please contact us for a free consultation.
515 DYKES RD Salisbury, MD 21804
3 Beds
2 Baths
1,715 SqFt
Key Details
Sold Price $202,500
Property Type Single Family Home
Sub Type Detached
Listing Status Sold
Purchase Type For Sale
Square Footage 1,715 sqft
Price per Sqft $118
Subdivision None Available
MLS Listing ID MDWC2006160
Sold Date 09/23/22
Style Ranch/Rambler
Bedrooms 3
Full Baths 1
Half Baths 1
HOA Y/N N
Abv Grd Liv Area 1,715
Originating Board BRIGHT
Year Built 1960
Annual Tax Amount $1,858
Tax Year 2021
Lot Size 1.000 Acres
Acres 1.0
Lot Dimensions 0.00 x 0.00
Property Description
Looking for a home with LOTS of potential without breaking the bank? Here you go! This home sits at the end of Dykes Rd. close to the cul de sac with no thru traffic. It sits on a nice big 1-acre lot and has a lot to offer! Upon arriving, you'll be greeted by a quaint front porch. Once inside, you'll immediately notice the gorgeous fireplace and built-in shelving in the living room. The floors are hardwood and could be easily brough back to life. Off of the living room is the stairs to the 2nd floor where there is a bedroom, a bathroom in progress, and a bonus room. Also off the living room is the kitchen. While washing dishes enjoy the views of your backyard and the private oasis you can create! In the hall by the kitchen is plenty of shelving to use as a pantry, and a half bath. One of the entrances to the basement is just off the utility room, and this is also where you will find access to the 1 car attached garage. The basement is very large and plenty of room to make it how you'd like! On the other side of the kitchen is a formal dining room. Down the hall you'll find 2 more bedrooms and a full bathroom. The hardwood floors are carried throughout the home, aside from the kitchen. A great location to easily hop on the bypass and get where you're going. Bring your paint, and some creative thoughts to easily bring this home back to life and have instant equity!
Location
State MD
County Wicomico
Area Wicomico Southwest (23-03)
Zoning R20
Rooms
Basement Connecting Stairway, Daylight, Full, Poured Concrete, Sump Pump, Unfinished, Space For Rooms, Walkout Stairs
Main Level Bedrooms 2
Interior
Interior Features Additional Stairway, Ceiling Fan(s), Dining Area, Entry Level Bedroom, Family Room Off Kitchen, Floor Plan - Traditional, Formal/Separate Dining Room, Tub Shower, Wood Floors, Exposed Beams, Wood Stove
Hot Water Electric
Heating Heat Pump(s)
Cooling Central A/C
Flooring Wood
Fireplaces Number 1
Fireplaces Type Brick, Mantel(s)
Equipment Built-In Microwave, Dishwasher, Oven/Range - Electric, Water Heater
Furnishings No
Fireplace Y
Appliance Built-In Microwave, Dishwasher, Oven/Range - Electric, Water Heater
Heat Source Electric
Laundry Hookup
Exterior
Exterior Feature Porch(es)
Parking Features Garage - Front Entry, Inside Access
Garage Spaces 1.0
Water Access N
Roof Type Architectural Shingle
Accessibility 2+ Access Exits, Level Entry - Main
Porch Porch(es)
Attached Garage 1
Total Parking Spaces 1
Garage Y
Building
Lot Description Front Yard, No Thru Street, Not In Development, Rear Yard, Road Frontage, SideYard(s)
Story 1.5
Foundation Brick/Mortar
Sewer Septic Exists
Water Well
Architectural Style Ranch/Rambler
Level or Stories 1.5
Additional Building Above Grade, Below Grade
New Construction N
Schools
School District Wicomico County Public Schools
Others
Pets Allowed Y
Senior Community No
Tax ID 2308013535
Ownership Fee Simple
SqFt Source Assessor
Security Features Smoke Detector
Acceptable Financing Cash, Conventional
Listing Terms Cash, Conventional
Financing Cash,Conventional
Special Listing Condition Standard
Pets Allowed No Pet Restrictions
Read Less
Want to know what your home might be worth? Contact us for a FREE valuation!

Our team is ready to help you sell your home for the highest possible price ASAP

Bought with Jay D Doaty • EXP Realty, LLC






