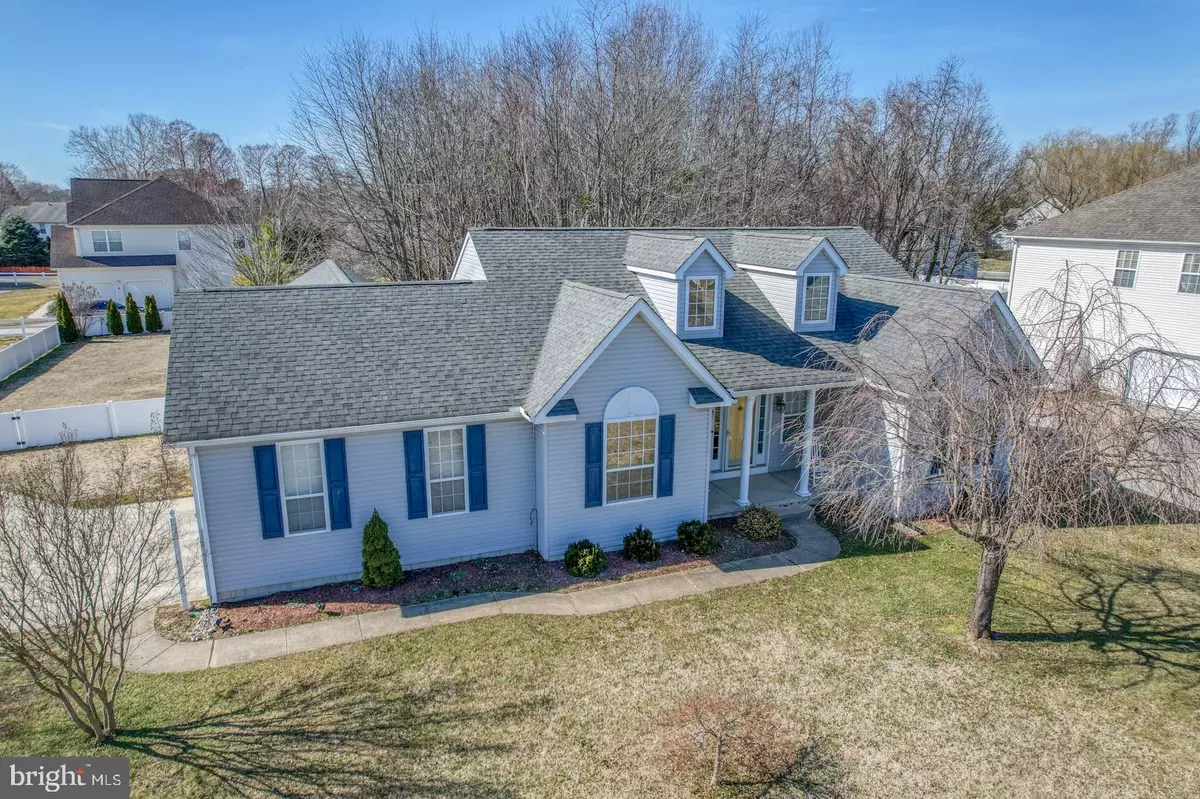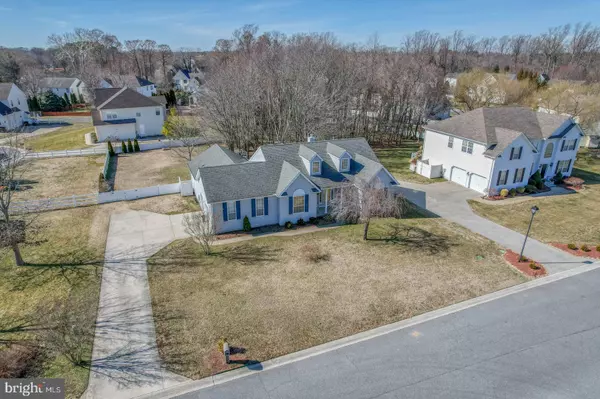$382,000
$358,000
6.7%For more information regarding the value of a property, please contact us for a free consultation.
49 HUMPHREYS DR Camden Wyoming, DE 19934
3 Beds
2 Baths
2,034 SqFt
Key Details
Sold Price $382,000
Property Type Single Family Home
Sub Type Detached
Listing Status Sold
Purchase Type For Sale
Square Footage 2,034 sqft
Price per Sqft $187
Subdivision Pleasant Hill
MLS Listing ID DEKT2008578
Sold Date 04/29/22
Style Ranch/Rambler
Bedrooms 3
Full Baths 2
HOA Fees $18/ann
HOA Y/N Y
Abv Grd Liv Area 2,034
Originating Board BRIGHT
Year Built 2003
Annual Tax Amount $1,341
Tax Year 2021
Lot Size 0.410 Acres
Acres 0.41
Lot Dimensions 105.00 x 177.54
Property Description
Welcome to Pleasant Hill, one of Camden's finest communities! This split bedroom floor plan ranch home provides one level living with tons of space. As you enter this home from the covered front porch you are greeted by beautiful hardwood floors, cathedral ceilings and two coat closets. To the right of the foyer are two generous sized bedrooms and a full bath. To the left of the foyer sits a formal dining room with crown molding and wood floors. In the center of this home is a spacious living room with a marble gas fireplace, recessed lighting, cathedral ceiling and wood floors. Just off of the living room is a sunroom with views of the backyard, which is lined with mature trees that provide privacy and shade. The sunroom is surrounded by a wrap-around deck. There is also a hot tub that just adds to the appeal of this outdoor space. The gourmet kitchens offers plenty of cabinet and counter space, bar seating and a breakfast room. Just past the kitchen, the large owners suite overlooks the backyard and features a walk-in closet and full bath with large soaking tub, separate shower, vanity lighting and double sinks. Other features of this home include a two car garage and partially fenced yard. Located in the Caesar Rodney School District, this home offers a central location close to everything. Easy access to Rt. 1 and Rt. 13, just minutes to Dover Air Force Base, shopping, schools and medical facilities and just 45 minutes to the Delaware Beaches. Make sure you schedule your private tour of this amazing home today!
Location
State DE
County Kent
Area Caesar Rodney (30803)
Zoning RS1
Rooms
Other Rooms Living Room, Dining Room, Primary Bedroom, Bedroom 2, Bedroom 3, Kitchen, Breakfast Room, Sun/Florida Room
Main Level Bedrooms 3
Interior
Interior Features Carpet, Ceiling Fan(s), Crown Moldings, Formal/Separate Dining Room, Primary Bath(s), Walk-in Closet(s), Wood Floors
Hot Water Natural Gas
Heating Forced Air
Cooling Central A/C
Fireplaces Number 1
Fireplaces Type Gas/Propane
Equipment Built-In Microwave, Built-In Range, Dishwasher, Dryer, Oven/Range - Gas, Refrigerator, Washer, Water Heater
Fireplace Y
Appliance Built-In Microwave, Built-In Range, Dishwasher, Dryer, Oven/Range - Gas, Refrigerator, Washer, Water Heater
Heat Source Natural Gas
Laundry Main Floor
Exterior
Parking Features Inside Access, Garage - Side Entry, Garage Door Opener
Garage Spaces 2.0
Water Access N
Accessibility None
Attached Garage 2
Total Parking Spaces 2
Garage Y
Building
Story 1
Foundation Crawl Space
Sewer Public Sewer
Water Public
Architectural Style Ranch/Rambler
Level or Stories 1
Additional Building Above Grade, Below Grade
New Construction N
Schools
High Schools Caesar Rodney
School District Caesar Rodney
Others
Senior Community No
Tax ID NM-00-09503-01-4400-000
Ownership Fee Simple
SqFt Source Assessor
Acceptable Financing Cash, Conventional, FHA, VA
Listing Terms Cash, Conventional, FHA, VA
Financing Cash,Conventional,FHA,VA
Special Listing Condition Standard
Read Less
Want to know what your home might be worth? Contact us for a FREE valuation!

Our team is ready to help you sell your home for the highest possible price ASAP

Bought with Rosalia A Martinez • Keller Williams Realty Central-Delaware





