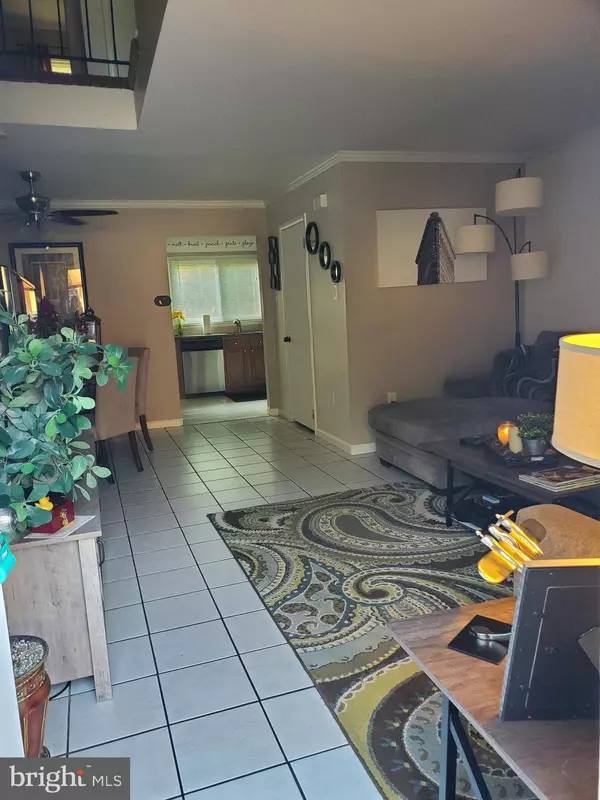$110,000
$115,000
4.3%For more information regarding the value of a property, please contact us for a free consultation.
61 CHELSEA CIR Clementon, NJ 08021
2 Beds
2 Baths
1,128 SqFt
Key Details
Sold Price $110,000
Property Type Townhouse
Sub Type Interior Row/Townhouse
Listing Status Sold
Purchase Type For Sale
Square Footage 1,128 sqft
Price per Sqft $97
Subdivision Heritage Square
MLS Listing ID NJCD2004914
Sold Date 10/01/21
Style Tudor,Art Deco
Bedrooms 2
Full Baths 1
Half Baths 1
HOA Fees $260/mo
HOA Y/N Y
Abv Grd Liv Area 1,128
Originating Board BRIGHT
Year Built 1972
Annual Tax Amount $2,399
Tax Year 2020
Lot Dimensions 0.00 x 0.00
Property Description
Well cared for and maintained townhome in lovely Heritage Square, featuring an upgraded eat-in kitchen, ceramic tile floors throughout the first floor, and carpet on second level. Large master bedroom boasts two closets and double entry doors. Also upstairs is a second bedroom, full bath, linen closet, and utility closet where the heater is housed. You're sure to love the open staircase and open concept floor plan. Enjoy access to the Pool and Club House. Close to Philadelphia and Atlantic City, shopping and public transportation. Ideal for a new Investor Owner looking for a turnkey property complete with cooperative, reliable tenants. For owner occupants, offer should include that the home be vacated prior to settlement. NOT APPROVED FOR FHA FINANCING. As-is sale - Buyer responsible for CO.
Location
State NJ
County Camden
Area Clementon Boro (20411)
Zoning RES
Rooms
Main Level Bedrooms 2
Interior
Hot Water Natural Gas
Heating Forced Air
Cooling Central A/C
Fireplace N
Heat Source Natural Gas
Exterior
Amenities Available None
Water Access N
Accessibility None
Garage N
Building
Story 2
Sewer Public Sewer
Water Public
Architectural Style Tudor, Art Deco
Level or Stories 2
Additional Building Above Grade, Below Grade
New Construction N
Schools
School District Pine Hill Borough Board Of Education
Others
Pets Allowed Y
HOA Fee Include Pool(s),Ext Bldg Maint,Lawn Maintenance,Recreation Facility
Senior Community No
Tax ID 11-00059-00001 159
Ownership Condominium
Acceptable Financing Cash, Conventional
Listing Terms Cash, Conventional
Financing Cash,Conventional
Special Listing Condition Standard
Pets Allowed No Pet Restrictions
Read Less
Want to know what your home might be worth? Contact us for a FREE valuation!

Our team is ready to help you sell your home for the highest possible price ASAP

Bought with Ahuva Koppelman • American Realty Co.





