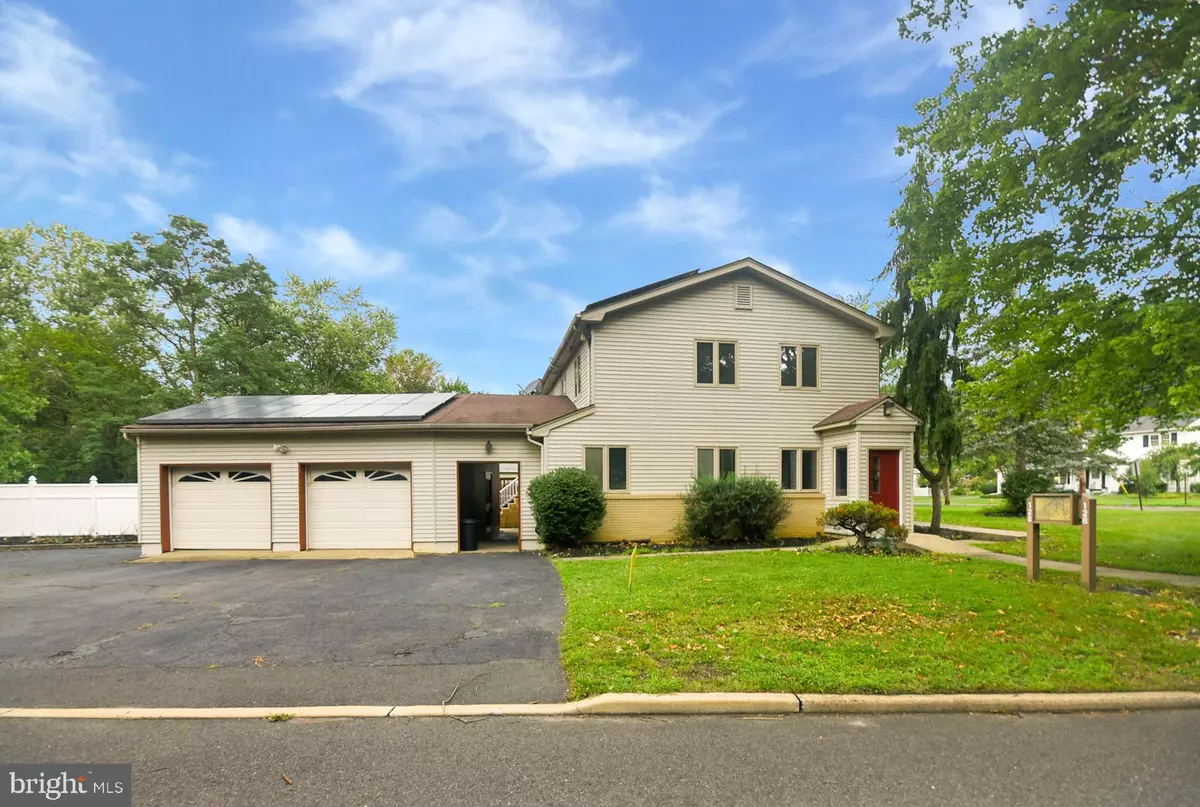$415,000
$410,000
1.2%For more information regarding the value of a property, please contact us for a free consultation.
128 OAK CREEK RD Hightstown, NJ 08520
6 Beds
4 Baths
2,790 SqFt
Key Details
Sold Price $415,000
Property Type Single Family Home
Sub Type Detached
Listing Status Sold
Purchase Type For Sale
Square Footage 2,790 sqft
Price per Sqft $148
Subdivision Oak Creek Estates
MLS Listing ID NJME308308
Sold Date 04/16/21
Style Split Level
Bedrooms 6
Full Baths 4
HOA Y/N N
Abv Grd Liv Area 2,790
Originating Board BRIGHT
Year Built 1972
Annual Tax Amount $13,561
Tax Year 2019
Lot Size 0.530 Acres
Acres 0.53
Lot Dimensions 105.00 x 220.00
Property Description
NE facing......Introducing a beautiful house at a very attractive price located in the heart of the town of East Windsor. House needs little tlc. House is coming ........As IS........house is offering 6 bedrooms, 4 full bathrooms. Main floor entering into the foyer, nice kitchen with updated cabinets, stainless appliances, tiled flooring, recess lights and a separate breakfast room, very specious living and dining rooms with cathedral ceiling and one fireplace. Dinning room has a sliding door that walks out to a huge two level deck looking over lush green yard.Second floor has three bedrooms and two full bathrooms, and a big bed room in the loft which can be used as a game room.Lower level that has a separate entrance and has one big bedroom Inl-aws-Suite with walk in closet and full bathroom.Nice size entertainment room with a separate entrance,laundry room, full bathroom.Finished basement has a walk up door. Two over sized detached car garages.Its a corner lot with huge black top parking spaces, solar panels, multi zones heating and central cooling, attic fan. upgraded and much much more.....The whole house is freshly painted and updated move in ready. Don't miss out on this house that's waiting for family to make it a home!!Easy access to all major highways Rt. 130, Rt. 195, Turnpike, Rt. 1 train station to NYC,Philly. Few minutes drive groceries and shopping malls.
Location
State NJ
County Mercer
Area East Windsor Twp (21101)
Zoning R1
Rooms
Basement Daylight, Partial, Connecting Stairway, Outside Entrance, Partially Finished
Main Level Bedrooms 1
Interior
Hot Water Natural Gas, Solar
Heating Central
Cooling Ceiling Fan(s), Central A/C, Energy Star Cooling System, Programmable Thermostat, Whole House Fan, Zoned, Multi Units
Heat Source Central
Exterior
Parking Features Garage - Side Entry, Garage Door Opener, Additional Storage Area
Garage Spaces 10.0
Water Access N
Roof Type Asphalt
Accessibility Level Entry - Main
Total Parking Spaces 10
Garage Y
Building
Story 3.5
Sewer Public Sewer
Water Public
Architectural Style Split Level
Level or Stories 3.5
Additional Building Above Grade, Below Grade
New Construction N
Schools
School District East Windsor Regional Schools
Others
Senior Community No
Tax ID 01-00059-00021
Ownership Fee Simple
SqFt Source Assessor
Acceptable Financing Cash, Conventional
Listing Terms Cash, Conventional
Financing Cash,Conventional
Special Listing Condition Standard
Read Less
Want to know what your home might be worth? Contact us for a FREE valuation!

Our team is ready to help you sell your home for the highest possible price ASAP

Bought with Aspen Thomas • Keller Williams Realty - Washington Township





