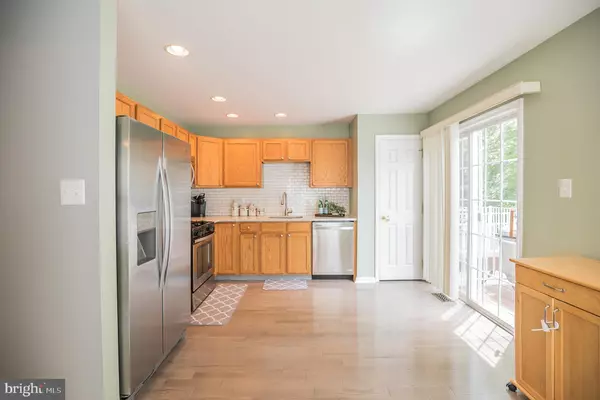$265,000
$265,000
For more information regarding the value of a property, please contact us for a free consultation.
695 BARTON RUN BLVD Marlton, NJ 08053
3 Beds
4 Baths
1,924 SqFt
Key Details
Sold Price $265,000
Property Type Townhouse
Sub Type Interior Row/Townhouse
Listing Status Sold
Purchase Type For Sale
Square Footage 1,924 sqft
Price per Sqft $137
Subdivision Forest Glen
MLS Listing ID NJBL374696
Sold Date 08/17/20
Style Colonial
Bedrooms 3
Full Baths 2
Half Baths 2
HOA Fees $52/mo
HOA Y/N Y
Abv Grd Liv Area 1,924
Originating Board BRIGHT
Year Built 2001
Annual Tax Amount $7,758
Tax Year 2019
Lot Size 4,792 Sqft
Acres 0.11
Lot Dimensions 0.00 x 0.00
Property Description
Spectacular 3-bedroom, 2 full bath and 2 half bath END unit townhome in desirable Forest Glen. This home has been lovingly cared for and offers 3 levels of living space. Step inside to your neutral and bright foyer, which features ceramic tile flooring, access to your 1-car garage and a half bath. Also on this level is a family room with recessed lighting, laminate wood flooring, a gas fireplace and sliding glass doors for access to your fenced back yard. On the second level you will find an open concept living and dining area. The adjacent eat-in kitchen is sure to please and easy to fall in love with! This fantastic space has updated hardwood flooring, oak cabinetry, stainless steel appliances, subway tile back splash, quartz countertops, recessed lighting and a pantry closet. You can even BBQ on your deck, right off the kitchen! Upstairs you will find 3 generously sized bedrooms, including a master suite with 2-closets (one walk-in), recessed lighting and an attached bathroom with updated vanity, lighting and fixtures. A laundry area and a 2nd full bathroom completes this level. If this all weren't enough you also have newer Heat, AC and Water Heater, replaced with warranty in September 2015. Put this one on your must see list. You won't want to miss it!!
Location
State NJ
County Burlington
Area Evesham Twp (20313)
Zoning RD-1
Rooms
Other Rooms Living Room, Dining Room, Primary Bedroom, Bedroom 2, Bedroom 3, Kitchen, Family Room, Laundry, Primary Bathroom
Basement Daylight, Full, Full, Fully Finished, Walkout Level
Interior
Hot Water Natural Gas
Heating Forced Air
Cooling Central A/C
Fireplaces Number 1
Fireplace Y
Heat Source Natural Gas
Exterior
Parking Features Built In, Garage - Front Entry, Inside Access
Garage Spaces 1.0
Fence Fully
Water Access N
Roof Type Shingle
Accessibility None
Attached Garage 1
Total Parking Spaces 1
Garage Y
Building
Story 3
Sewer Public Sewer
Water Public
Architectural Style Colonial
Level or Stories 3
Additional Building Above Grade, Below Grade
New Construction N
Schools
Elementary Schools Rice
Middle Schools Marlton Middle M.S.
High Schools Cherokee
School District Evesham Township
Others
Senior Community No
Tax ID 13-00044 26-00067
Ownership Fee Simple
SqFt Source Assessor
Acceptable Financing Cash, Conventional, FHA
Listing Terms Cash, Conventional, FHA
Financing Cash,Conventional,FHA
Special Listing Condition Standard
Read Less
Want to know what your home might be worth? Contact us for a FREE valuation!

Our team is ready to help you sell your home for the highest possible price ASAP

Bought with Mark J McKenna • Pat McKenna Realtors





