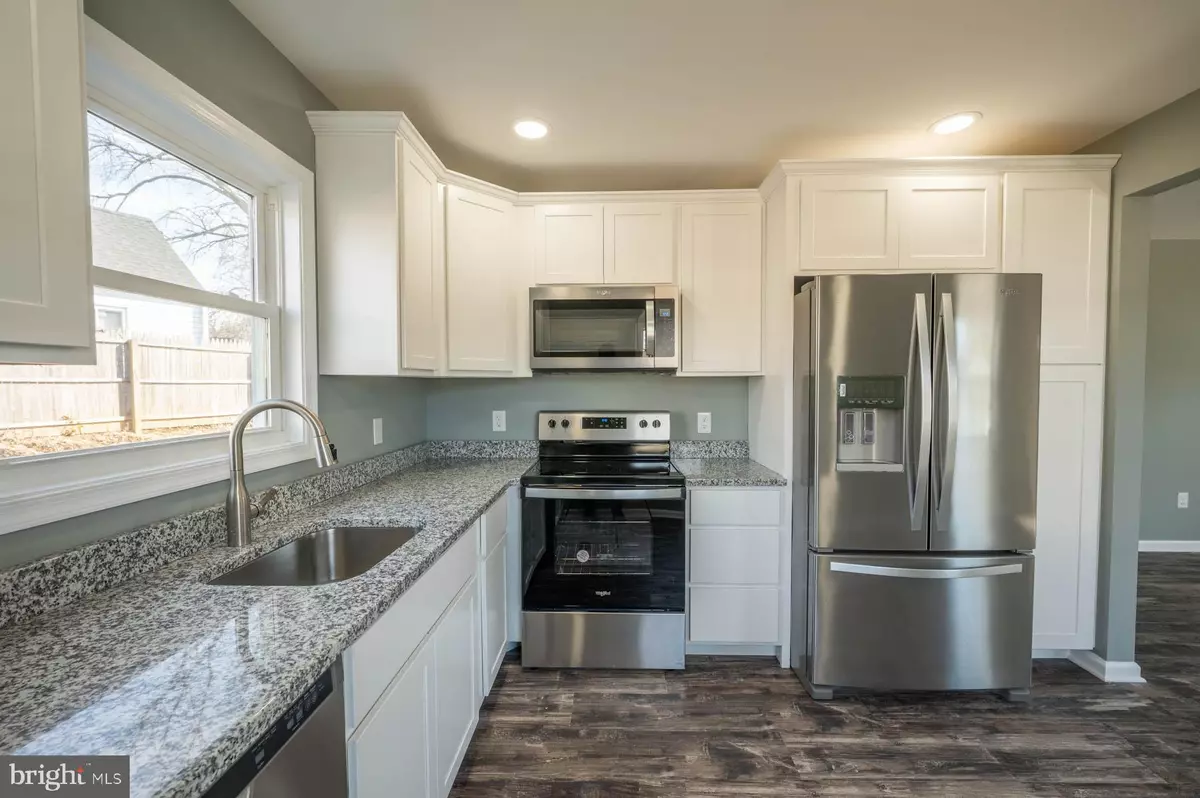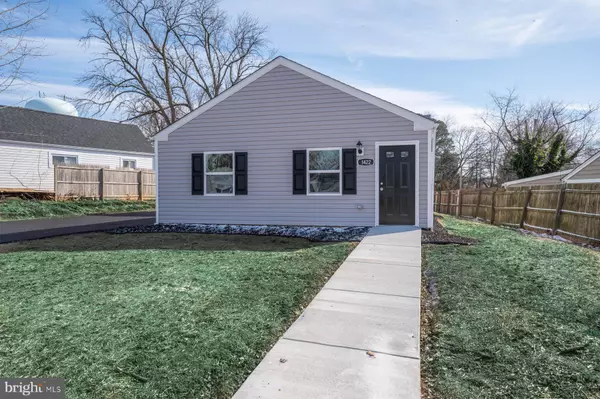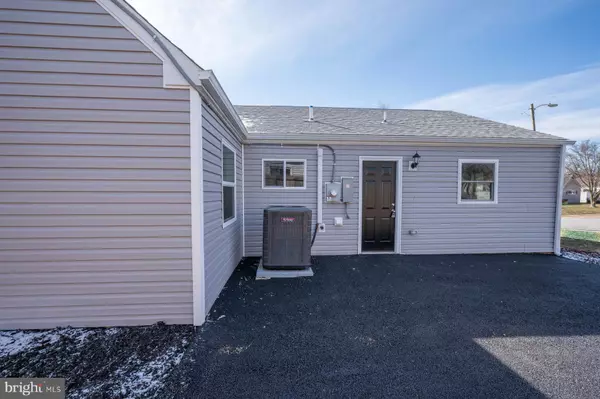$295,000
$279,900
5.4%For more information regarding the value of a property, please contact us for a free consultation.
1422 BROOK LN Wilmington, DE 19805
3 Beds
2 Baths
1,050 SqFt
Key Details
Sold Price $295,000
Property Type Single Family Home
Sub Type Detached
Listing Status Sold
Purchase Type For Sale
Square Footage 1,050 sqft
Price per Sqft $280
Subdivision Willow Run
MLS Listing ID DENC2019380
Sold Date 04/18/22
Style Ranch/Rambler
Bedrooms 3
Full Baths 2
HOA Y/N N
Abv Grd Liv Area 1,050
Originating Board BRIGHT
Year Built 1950
Annual Tax Amount $1,039
Tax Year 2021
Lot Size 5,663 Sqft
Acres 0.13
Lot Dimensions 75.00 x 100.00
Property Description
Don't miss this meticulously renovated, 3 Bed/2 Bath ranch home that's new from the inside out!This
home offers a fresh modern look - new siding, windows ,doors roof , hvac & driveway - with fresh, neutral paint and flooring throughout.
Enter through the front door into the living room, featuring a bright, open floor plan. Continue through to the dining area and brilliant, new
kitchen - which boasts brand new white cabinets with beautiful granite countertops, modern recessed lighting, and new stainless steelappliances. The hallway leads to the renovated main bathroom, including all new tile and fixtures. Also find the
laundry room, offering an additional entrance and backyard access. Continue to the
generously-sized bedrooms, complete with new carpet and paint. The owners bedroom includes an additional full bath, featuring a walk-in, tiled shower and all new fixtures.
Location
State DE
County New Castle
Area Elsmere/Newport/Pike Creek (30903)
Zoning NC6.5
Rooms
Other Rooms Living Room, Kitchen
Main Level Bedrooms 3
Interior
Interior Features Efficiency, Floor Plan - Open, Kitchen - Eat-In, Primary Bath(s), Stall Shower, Tub Shower, Upgraded Countertops
Hot Water Electric
Cooling Central A/C
Flooring Ceramic Tile, Laminated
Equipment Energy Efficient Appliances, Oven - Self Cleaning, Oven/Range - Electric, Refrigerator, Water Heater - High-Efficiency
Furnishings No
Fireplace N
Window Features ENERGY STAR Qualified
Appliance Energy Efficient Appliances, Oven - Self Cleaning, Oven/Range - Electric, Refrigerator, Water Heater - High-Efficiency
Heat Source None
Laundry Has Laundry, Main Floor
Exterior
Garage Spaces 6.0
Fence Wood
Utilities Available Cable TV, Phone Available
Water Access N
View Park/Greenbelt
Roof Type Architectural Shingle
Street Surface Black Top
Accessibility None
Road Frontage City/County
Total Parking Spaces 6
Garage N
Building
Lot Description Backs - Parkland, Cleared, Landscaping, Level
Story 1
Foundation Slab
Sewer Public Sewer
Water Public
Architectural Style Ranch/Rambler
Level or Stories 1
Additional Building Above Grade, Below Grade
New Construction N
Schools
School District Red Clay Consolidated
Others
Senior Community No
Tax ID 07-035.30-321
Ownership Fee Simple
SqFt Source Assessor
Acceptable Financing Cash, Conventional, FHA, VA
Horse Property N
Listing Terms Cash, Conventional, FHA, VA
Financing Cash,Conventional,FHA,VA
Special Listing Condition Standard
Read Less
Want to know what your home might be worth? Contact us for a FREE valuation!

Our team is ready to help you sell your home for the highest possible price ASAP

Bought with Rakan I Abu-Zahra • Compass





