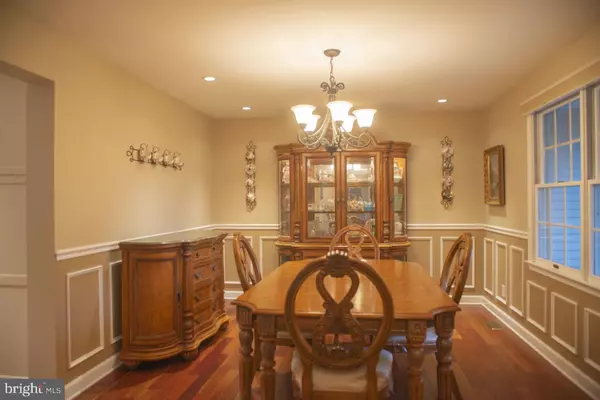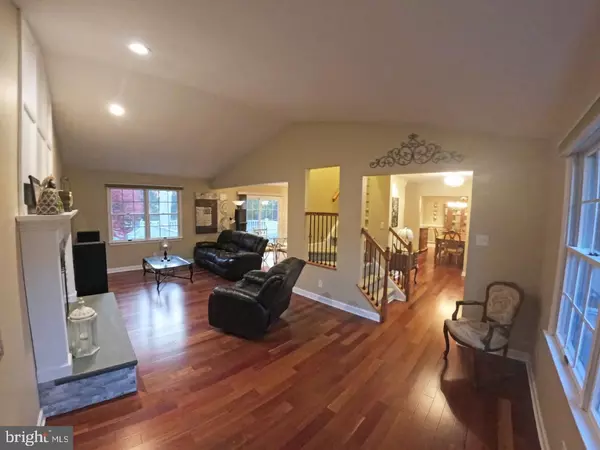$425,000
$379,900
11.9%For more information regarding the value of a property, please contact us for a free consultation.
27 DEMOCRAT RD Mickleton, NJ 08056
3 Beds
3 Baths
1,996 SqFt
Key Details
Sold Price $425,000
Property Type Single Family Home
Sub Type Detached
Listing Status Sold
Purchase Type For Sale
Square Footage 1,996 sqft
Price per Sqft $212
MLS Listing ID NJGL2007210
Sold Date 12/29/21
Style Colonial
Bedrooms 3
Full Baths 2
Half Baths 1
HOA Y/N N
Abv Grd Liv Area 1,996
Originating Board BRIGHT
Year Built 1987
Annual Tax Amount $8,431
Tax Year 2021
Lot Size 0.687 Acres
Acres 0.69
Lot Dimensions 160.00 x 187.00
Property Description
Located in beautiful Mickleton New Jersey....This wonderfully appointed colonial home sits on a large private lot and offers plenty of scenery, trees and outdoor spaces. The exterior features beautiful landscaping and nght lighting for extra curb appeal and a spacious front porch for relaxing. This home also has an in ground sprinkler system and a two car side-entry garage with automatic door openers and dirveway parking. Upon entering this lovely property you will immediately be drawn to all of the high-end upgrades and decorative finishes. There is Brazilian Hardwood Flooring throughout the entire first level. This house also features a formal dining room detailed with chair railings, shadow boxes and ornate lighting. Other highlights include a large family room with a modern stacked stone "raised" fireplace and
mantle. The kitchen is fully upgraded with granite counter tops, an under-mounted stainless sink, a completely modern stainless steel appliance package and a wall mounted double oven. The kitchen offers white maple cabinets accented with Halogen under-cabinet lights for additional charm. There is also a full-sized laundry room and powder room on the first floor. On the second level there is wall-to-wall berber carpet and you will find three spacious bedrooms. The large master bedroom has a seperate on-suite bath and plenty of closet space. There are two additional bedrooms with large closets and another full bathroom. The rear yard is absolutely perfect for entertaining. There is a "fenced" in-ground swimming pool, an over-sized deck, pavers, a stone firepit and a paved patio for quiet nights outdoors....all of which backs up to the woods. There is also a very large basement which is perfect for storage and entertaining. This home is a "TRUE MUST SEE" and may not be on the market for long.
******* THE SELLER IS PROVIDING A ONE YEAR HOME WARRANTY AT SETTLEMENT*******
Location
State NJ
County Gloucester
Area East Greenwich Twp (20803)
Zoning RESIDENTIAL
Rooms
Basement Full, Sump Pump
Main Level Bedrooms 3
Interior
Interior Features Chair Railings, Combination Kitchen/Living, Dining Area, Family Room Off Kitchen, Formal/Separate Dining Room, Kitchen - Eat-In, Recessed Lighting, Sprinkler System, Upgraded Countertops, Wood Floors
Hot Water Natural Gas
Heating Forced Air
Cooling Central A/C
Equipment Built-In Microwave, Built-In Range, Cooktop, Dishwasher, Disposal, Dryer - Gas, Oven - Double, Range Hood, Refrigerator
Appliance Built-In Microwave, Built-In Range, Cooktop, Dishwasher, Disposal, Dryer - Gas, Oven - Double, Range Hood, Refrigerator
Heat Source Natural Gas
Exterior
Exterior Feature Patio(s), Deck(s)
Parking Features Garage - Side Entry, Garage Door Opener
Garage Spaces 2.0
Pool In Ground
Utilities Available Natural Gas Available
Water Access N
Roof Type Architectural Shingle
Accessibility None
Porch Patio(s), Deck(s)
Attached Garage 2
Total Parking Spaces 2
Garage Y
Building
Story 2
Foundation Concrete Perimeter
Sewer Public Sewer
Water Public
Architectural Style Colonial
Level or Stories 2
Additional Building Above Grade, Below Grade
New Construction N
Schools
School District East Greenwich Township Public Schools
Others
Pets Allowed Y
Senior Community No
Tax ID 03-00902-00018
Ownership Fee Simple
SqFt Source Assessor
Acceptable Financing Conventional, FHA, Cash, VA
Horse Property N
Listing Terms Conventional, FHA, Cash, VA
Financing Conventional,FHA,Cash,VA
Special Listing Condition Standard
Pets Allowed No Pet Restrictions
Read Less
Want to know what your home might be worth? Contact us for a FREE valuation!

Our team is ready to help you sell your home for the highest possible price ASAP

Bought with Louise J Marchetti • Keller Williams Real Estate - Media





