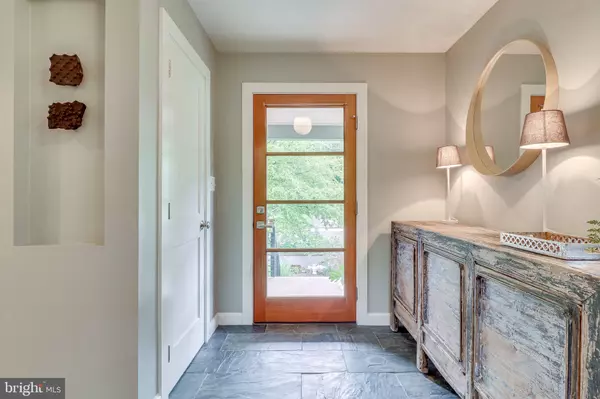$1,075,000
$925,000
16.2%For more information regarding the value of a property, please contact us for a free consultation.
1010 POPLAR DR Falls Church, VA 22046
4 Beds
3 Baths
2,584 SqFt
Key Details
Sold Price $1,075,000
Property Type Single Family Home
Sub Type Detached
Listing Status Sold
Purchase Type For Sale
Square Footage 2,584 sqft
Price per Sqft $416
Subdivision Poplar Heights
MLS Listing ID VAFX2069280
Sold Date 07/08/22
Style Ranch/Rambler
Bedrooms 4
Full Baths 3
HOA Y/N N
Abv Grd Liv Area 1,464
Originating Board BRIGHT
Year Built 1955
Annual Tax Amount $9,834
Tax Year 2021
Lot Size 10,520 Sqft
Acres 0.24
Property Description
FABULOUS AND FULLY RENOVATED IN MCLEAN HIGH SCHOOL PYRAMID! This is the jewel of a home you have been waiting for. Fully renovated and with additions by renowned architecture firm DuBro Architects + Builders, this house has been optimized for maximum use of space, comfort, and beauty. Features include hand-crafted, consistent and peaceful indoor and outdoor living spaces enhanced by owner/master gardener's curated landscaping, quiet cul de sac location in convenient Falls Church for shopping, library, Farmers Market, two Metro stations. Nearby walking trails, W&OD Trail, and community pool round out the perfect location. Be sure to check article from Virginia Gardener magazine with photos! This home truly is an oasis inside the Beltway.
Location
State VA
County Fairfax
Zoning 140
Rooms
Other Rooms Living Room, Dining Room, Kitchen, Family Room, Office
Basement Daylight, Full
Main Level Bedrooms 3
Interior
Hot Water Natural Gas
Heating Central
Cooling Central A/C
Fireplaces Number 1
Fireplace Y
Heat Source Natural Gas
Exterior
Water Access N
Accessibility None
Garage N
Building
Story 2
Foundation Concrete Perimeter
Sewer Public Sewer
Water Public
Architectural Style Ranch/Rambler
Level or Stories 2
Additional Building Above Grade, Below Grade
New Construction N
Schools
Elementary Schools Timber Lane
Middle Schools Longfellow
High Schools Mclean
School District Fairfax County Public Schools
Others
Senior Community No
Tax ID 0501 04 0023A
Ownership Fee Simple
SqFt Source Estimated
Special Listing Condition Standard
Read Less
Want to know what your home might be worth? Contact us for a FREE valuation!

Our team is ready to help you sell your home for the highest possible price ASAP

Bought with William S Gaskins • KW United





