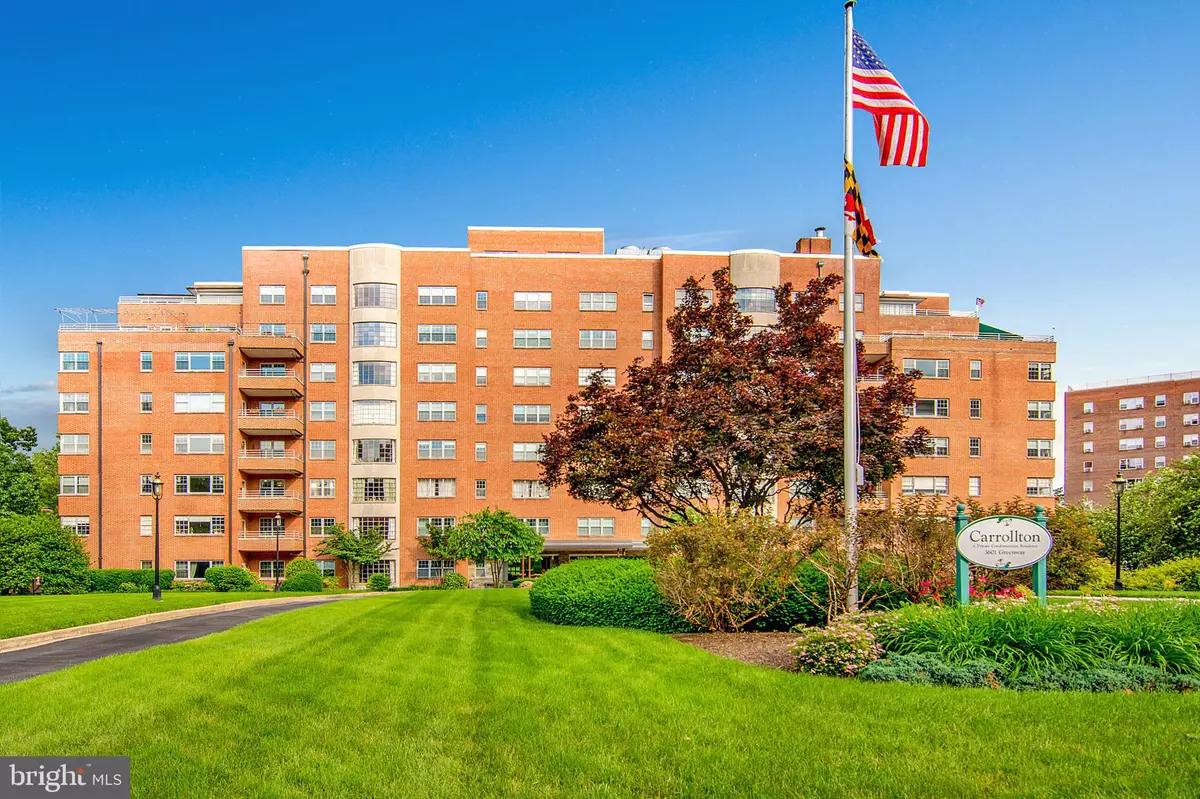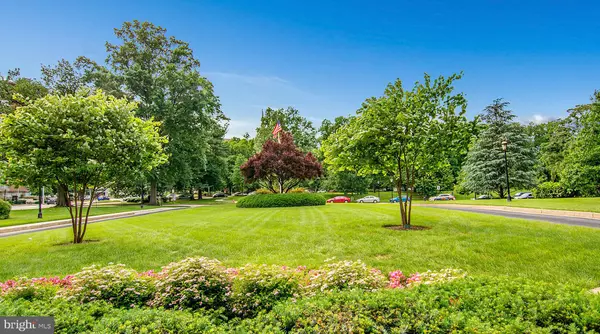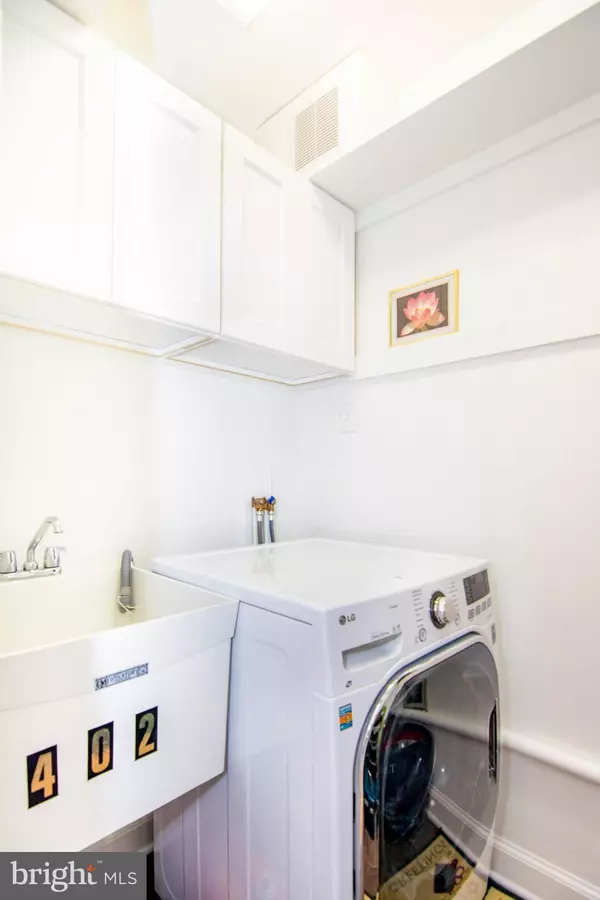$148,750
$155,000
4.0%For more information regarding the value of a property, please contact us for a free consultation.
3601 GREENWAY #402 Baltimore, MD 21218
2 Beds
2 Baths
1,319 SqFt
Key Details
Sold Price $148,750
Property Type Condo
Sub Type Condo/Co-op
Listing Status Sold
Purchase Type For Sale
Square Footage 1,319 sqft
Price per Sqft $112
Subdivision Guilford
MLS Listing ID MDBA512554
Sold Date 07/16/20
Style Art Deco
Bedrooms 2
Full Baths 2
Condo Fees $1,174/mo
HOA Y/N N
Abv Grd Liv Area 1,319
Originating Board BRIGHT
Year Built 1955
Annual Tax Amount $2,194
Tax Year 2019
Property Description
EXPERIENCE THE LUXURY OF LIVING IN A FULL SERVICE CONDO BUILDING! 24-HOUR RECEPTIONIST, SECURE ENTRY, UNDERGROUND PARKING GARAGE. CONDO HAS LARGE RECEPTION AREA, CONFERENCE ROOM, STORAGE LOCKERS, TWO ELEVATORS AND ON-SITE LAUNDROMAT. THIS FOURTH FLOOR UNIT HAS BEEN COMPLETELY REMODELED INCLUDING NEW CABINETS, STAINLESS STEEL KITCHEN APPLIANCES AND CERAMIC TILE FLOORS & BACK SPLASH. UNIT HAS A VERY RARE FEATURE: A SEPARATE LAUNDRY ROOM WITH DEEP SINK & WASHER/DRYER COMBO UNIT. SPACIOUS LIVING AND DINING ROOM WITH HARDWOOD FLOORS AND BUILT-IN BOOKSHELVES & CHINA CABINET. BALCONY OVERLOOKING OPEN AREA BEHIND BUILDING. TWO SPACIOUS BEDROOMS WITH HARDWOOD FLOORS & CLOSET SPACE. MASTER BATH AND HALL BATH HAVE BEEN UPDATED. CONDO FEE INCLUDES WATER, HEAT, AIR CONDITIONING, PROFESSIONAL ON-SITE MANAGEMENT WITH 24 HOUR RECEPTIONIST. BUILDING HAS TWO GUEST SUITES AVAILABLE FOR RENTAL THROUGH ASSOCIATION. BUILDING IS LOCATED ACROSS THE STREET FROM GUILFORD PARK. WALKING DISTANCE TO JOHNS HOPKINS UNIVERSITY AND ALL THE LOCAL SHOPS & RESTAURANTS ALONG UNIVERSITY PARKWAY!
Location
State MD
County Baltimore City
Zoning R-9
Rooms
Main Level Bedrooms 2
Interior
Hot Water Natural Gas
Heating Forced Air
Cooling Central A/C
Flooring Hardwood
Heat Source Natural Gas
Exterior
Parking Features Covered Parking, Underground
Garage Spaces 1.0
Amenities Available Common Grounds, Concierge, Elevator, Laundry Facilities, Meeting Room, Storage Bin, Reserved/Assigned Parking, Guest Suites
Water Access N
Roof Type Flat
Accessibility Elevator
Total Parking Spaces 1
Garage N
Building
Story 1
Unit Features Mid-Rise 5 - 8 Floors
Sewer Public Sewer
Water Public
Architectural Style Art Deco
Level or Stories 1
Additional Building Above Grade, Below Grade
New Construction N
Schools
School District Baltimore City Public Schools
Others
HOA Fee Include Air Conditioning,Common Area Maintenance,Ext Bldg Maint,Heat,Lawn Maintenance,Management,Reserve Funds,Road Maintenance,Water,Trash,Snow Removal,Sewer,Security Gate
Senior Community No
Tax ID 0312183732 046
Ownership Condominium
Special Listing Condition Standard
Read Less
Want to know what your home might be worth? Contact us for a FREE valuation!

Our team is ready to help you sell your home for the highest possible price ASAP

Bought with Harold A Kelly • ExecuHome Realty





