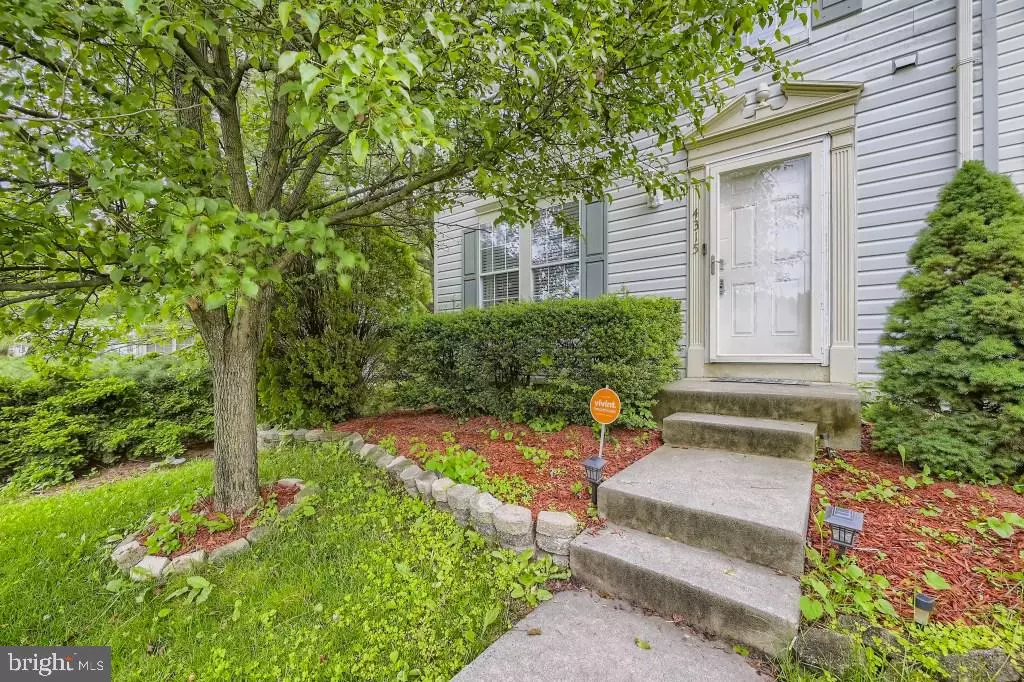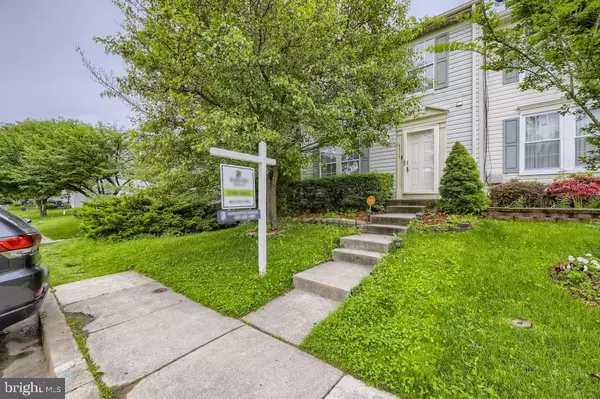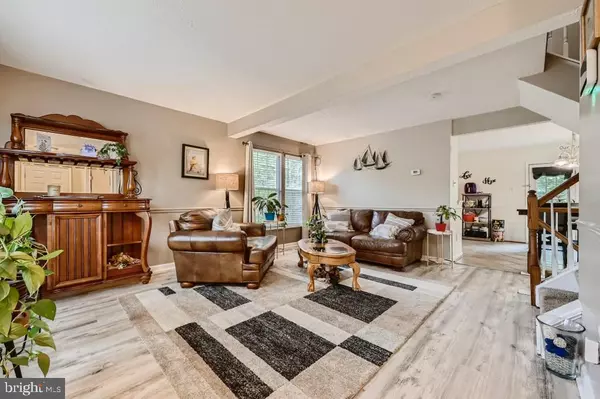$255,900
$239,900
6.7%For more information regarding the value of a property, please contact us for a free consultation.
4315 PERKINS PL Belcamp, MD 21017
3 Beds
4 Baths
1,705 SqFt
Key Details
Sold Price $255,900
Property Type Townhouse
Sub Type End of Row/Townhouse
Listing Status Sold
Purchase Type For Sale
Square Footage 1,705 sqft
Price per Sqft $150
Subdivision Riverside
MLS Listing ID MDHR2012126
Sold Date 07/01/22
Style Colonial
Bedrooms 3
Full Baths 2
Half Baths 2
HOA Fees $120/mo
HOA Y/N Y
Abv Grd Liv Area 1,240
Originating Board BRIGHT
Year Built 1993
Annual Tax Amount $2,164
Tax Year 2012
Lot Size 2,500 Sqft
Acres 0.06
Property Description
MULTIPLE OFFERS RECEIVED. HIGHEST AND BEST DUE BY 12PM ON 6/5/22. Welcome home to this spacious End of Group townhome. You won't be disappointed. Large living room, eat in kitchen and 1/2 bath on the main level have engineered hardwood throughout. The flooring on this level was installed in 2020. The Kitchen appliances were all updated in 2020 as well. Through the doors in the kitchen you can enter the fully fenced back yard with patio and shed. The shed is as-is. The roomy lower level rec room has a wood burning fireplace. The lower level also has a storage/laundry area and 1/2 bath. Bonus flex room in the lower level can be used as an office or guest room. The upper level has 3 bedrooms and 2 full baths. The primary bedroom has large walk-in closet and primary bath. Convenient to major roadways, shopping and restaurants. Check this one out before it is gone. Contract is contingent upon sellers finding a home of choice and they may need up to a 30 day rent back. Brand new water heater installed on 5/26/22.
Location
State MD
County Harford
Zoning R4
Rooms
Other Rooms Living Room, Dining Room, Primary Bedroom, Bedroom 2, Bedroom 3, Kitchen, Family Room, Foyer, Breakfast Room, Laundry, Storage Room
Basement Full, Fully Finished
Interior
Interior Features Kitchen - Country, Kitchen - Table Space, Kitchen - Eat-In, Primary Bath(s), Chair Railings, Window Treatments, Floor Plan - Open
Hot Water Electric
Heating Heat Pump(s)
Cooling Central A/C
Flooring Engineered Wood, Carpet
Fireplaces Number 1
Fireplaces Type Equipment, Fireplace - Glass Doors
Equipment Dishwasher, Dryer, Icemaker, Microwave, Oven/Range - Electric, Refrigerator, Washer
Fireplace Y
Window Features Double Pane,Insulated
Appliance Dishwasher, Dryer, Icemaker, Microwave, Oven/Range - Electric, Refrigerator, Washer
Heat Source Electric
Exterior
Exterior Feature Patio(s)
Fence Rear, Privacy
Water Access N
Roof Type Asphalt
Accessibility Other
Porch Patio(s)
Garage N
Building
Lot Description Cul-de-sac, Landscaping, No Thru Street
Story 3
Foundation Block
Sewer Public Sewer
Water Public
Architectural Style Colonial
Level or Stories 3
Additional Building Above Grade, Below Grade
Structure Type Dry Wall
New Construction N
Schools
Elementary Schools Church Creek
Middle Schools Aberdeen
High Schools Aberdeen
School District Harford County Public Schools
Others
Pets Allowed Y
HOA Fee Include Snow Removal,Trash,Pool(s),Common Area Maintenance
Senior Community No
Tax ID 1301260472
Ownership Fee Simple
SqFt Source Assessor
Acceptable Financing FHA, Conventional, Cash, VA
Listing Terms FHA, Conventional, Cash, VA
Financing FHA,Conventional,Cash,VA
Special Listing Condition Standard
Pets Allowed Breed Restrictions
Read Less
Want to know what your home might be worth? Contact us for a FREE valuation!

Our team is ready to help you sell your home for the highest possible price ASAP

Bought with Tesha H Doyle • Long & Foster Real Estate, Inc.






