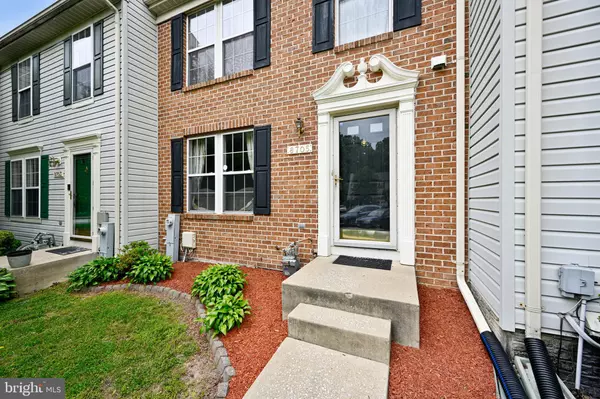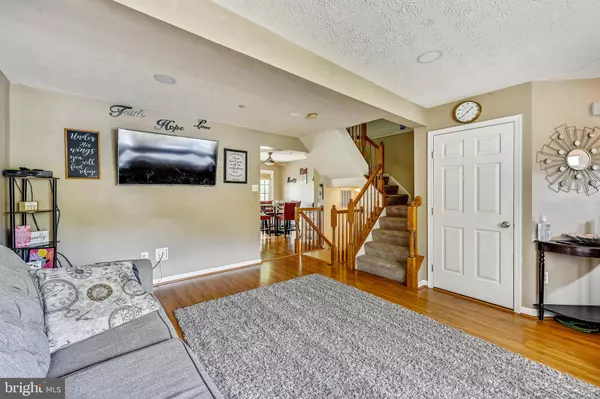$325,000
$319,900
1.6%For more information regarding the value of a property, please contact us for a free consultation.
8705 CASTLEROCK CT Laurel, MD 20723
3 Beds
4 Baths
1,640 SqFt
Key Details
Sold Price $325,000
Property Type Townhouse
Sub Type Interior Row/Townhouse
Listing Status Sold
Purchase Type For Sale
Square Footage 1,640 sqft
Price per Sqft $198
Subdivision Wyndemere
MLS Listing ID MDHW279792
Sold Date 07/31/20
Style Colonial
Bedrooms 3
Full Baths 3
Half Baths 1
HOA Fees $40/ann
HOA Y/N Y
Abv Grd Liv Area 1,240
Originating Board BRIGHT
Year Built 1995
Annual Tax Amount $4,460
Tax Year 2019
Lot Size 1,800 Sqft
Acres 0.04
Property Description
***Please submit your best and final offer by 12:00pm 6/26/2020***Welcome to Wyndmere! Fall in love with this house located in a beautiful cul de sac in a serene community.Beautiful Brick front 3 level townhouse with 3 bedrooms and 3.5 bathrooms. A huge living room welcomes you leading to a beautiful kitchen dining combo looking over the rear deck and gorgeous backyard. Kitchen has stainless steel appliances, granite counter tops, kitchen island and plenty of cabinet space for storage. All 3 bedrooms are on the upper level, owners suite has walk in closet and a private bathroom. Basement is finished and has a full bathroom, a fireplace and a wide multipurpose area. Basement also comes with lots of room for storage. Washer and dryer are located in the basement and HVAC is from 2018
Location
State MD
County Howard
Zoning RSC
Rooms
Basement Full
Interior
Interior Features Carpet, Ceiling Fan(s), Combination Kitchen/Dining, Kitchen - Island, Primary Bath(s), Pantry, Recessed Lighting, Sprinkler System, Walk-in Closet(s)
Heating Forced Air
Cooling Central A/C
Flooring Laminated, Carpet
Fireplaces Number 1
Equipment Built-In Microwave, Dishwasher, Disposal, Dryer - Front Loading, Oven - Single
Fireplace Y
Appliance Built-In Microwave, Dishwasher, Disposal, Dryer - Front Loading, Oven - Single
Heat Source Natural Gas
Laundry Basement
Exterior
Garage Spaces 2.0
Water Access N
Roof Type Composite,Shingle
Accessibility None
Total Parking Spaces 2
Garage N
Building
Story 3
Sewer Public Sewer
Water Public
Architectural Style Colonial
Level or Stories 3
Additional Building Above Grade, Below Grade
New Construction N
Schools
School District Howard County Public School System
Others
Senior Community No
Tax ID 1406547338
Ownership Fee Simple
SqFt Source Assessor
Acceptable Financing FHA, Conventional, VA
Listing Terms FHA, Conventional, VA
Financing FHA,Conventional,VA
Special Listing Condition Standard
Read Less
Want to know what your home might be worth? Contact us for a FREE valuation!

Our team is ready to help you sell your home for the highest possible price ASAP

Bought with Edwina Rogers • CENTURY 21 New Millennium





