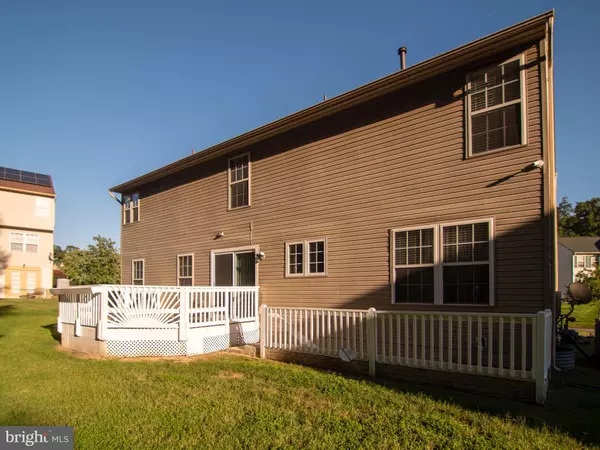$540,000
$515,000
4.9%For more information regarding the value of a property, please contact us for a free consultation.
8610 SHORTHILLS CT Clinton, MD 20735
4 Beds
4 Baths
3,028 SqFt
Key Details
Sold Price $540,000
Property Type Single Family Home
Sub Type Detached
Listing Status Sold
Purchase Type For Sale
Square Footage 3,028 sqft
Price per Sqft $178
Subdivision Mt Airy Estates- Plat 5
MLS Listing ID MDPG2052874
Sold Date 09/30/22
Style Colonial
Bedrooms 4
Full Baths 3
Half Baths 1
HOA Fees $20/ann
HOA Y/N Y
Abv Grd Liv Area 2,112
Originating Board BRIGHT
Year Built 2000
Annual Tax Amount $5,216
Tax Year 2021
Lot Size 0.382 Acres
Acres 0.38
Property Description
***Offer Deadline: Highest and best due Friday August 26th, 2022***
Beautifully maintained single family home with 4 bedrooms, 3 1/2 baths, finished basement, theater room large owners suite, and more! This home recently had a new roof installed in 2020, brand new Generac generator in 2021, and HVAC unit installed in 2019. Just five minutes from Andrews Air Force Base, a short distance from Metro transportation, and major retail. You don't want to miss out on this Gem! Please email or text for a faster response to questions.
Location
State MD
County Prince Georges
Zoning RR
Rooms
Other Rooms Living Room, Dining Room, Bedroom 2, Bedroom 3, Bedroom 4, Kitchen, Family Room, Basement, Foyer, Bedroom 1, Recreation Room, Bathroom 2, Bathroom 3, Full Bath, Half Bath
Basement Fully Finished
Interior
Interior Features Combination Kitchen/Dining, Ceiling Fan(s), Family Room Off Kitchen, Formal/Separate Dining Room
Hot Water Natural Gas
Heating Heat Pump(s)
Cooling Central A/C
Fireplaces Number 1
Fireplaces Type Gas/Propane
Equipment Built-In Microwave, Refrigerator, Dishwasher
Fireplace Y
Appliance Built-In Microwave, Refrigerator, Dishwasher
Heat Source Natural Gas
Laundry Main Floor
Exterior
Exterior Feature Deck(s)
Parking Features Garage - Front Entry
Garage Spaces 4.0
Water Access N
Accessibility None
Porch Deck(s)
Attached Garage 4
Total Parking Spaces 4
Garage Y
Building
Story 3
Foundation Slab
Sewer Public Sewer
Water Public
Architectural Style Colonial
Level or Stories 3
Additional Building Above Grade, Below Grade
New Construction N
Schools
Elementary Schools Melwood
Middle Schools Stephen Decatur
High Schools Frederick Douglass
School District Prince George'S County Public Schools
Others
Pets Allowed Y
Senior Community No
Tax ID 17090956094
Ownership Fee Simple
SqFt Source Assessor
Security Features Carbon Monoxide Detector(s),Smoke Detector,Security System,Monitored,Exterior Cameras
Acceptable Financing FHA, Conventional, Cash
Horse Property N
Listing Terms FHA, Conventional, Cash
Financing FHA,Conventional,Cash
Special Listing Condition Standard
Pets Allowed No Pet Restrictions
Read Less
Want to know what your home might be worth? Contact us for a FREE valuation!

Our team is ready to help you sell your home for the highest possible price ASAP

Bought with Michelle L Delk • Turnock Real Est. Services, Inc.





