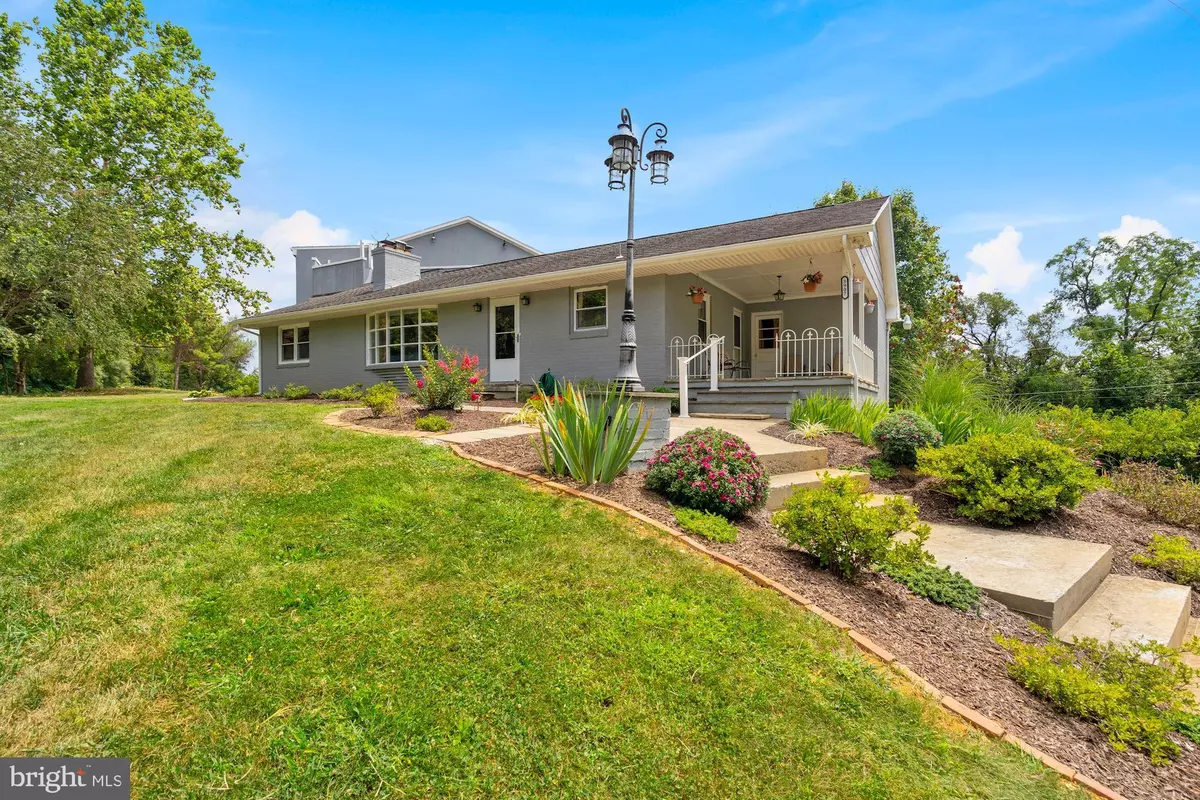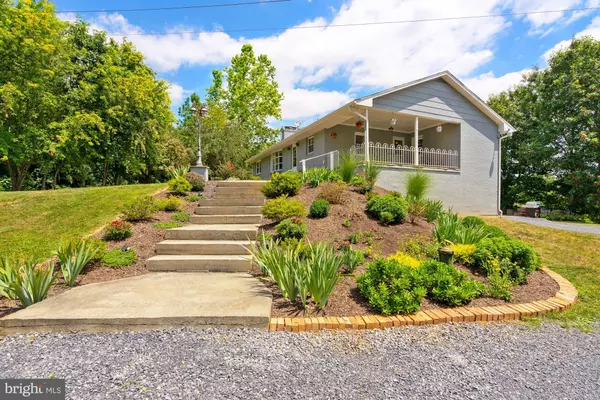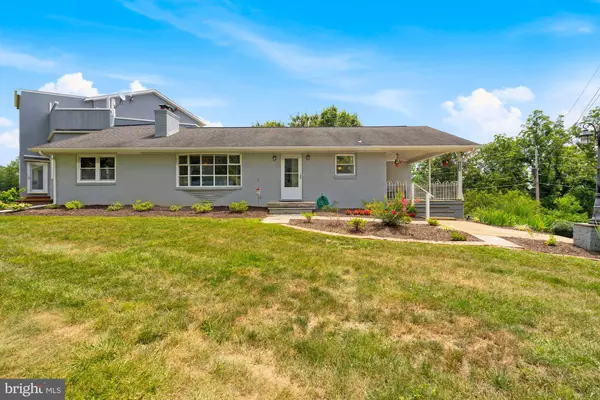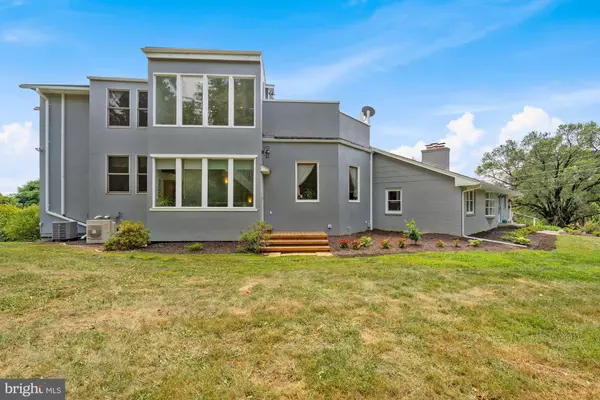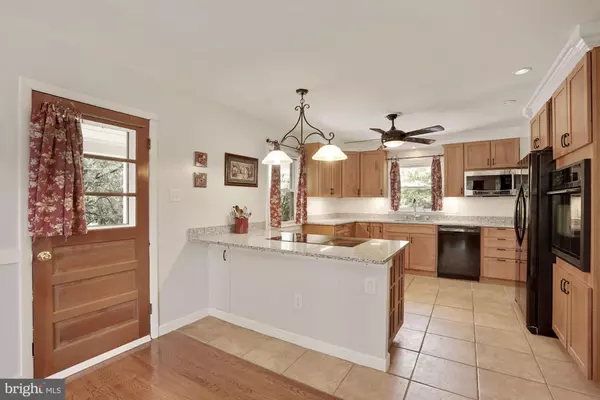$595,000
$599,000
0.7%For more information regarding the value of a property, please contact us for a free consultation.
3907 MIDDLE RD Winchester, VA 22602
4 Beds
5 Baths
5,916 SqFt
Key Details
Sold Price $595,000
Property Type Single Family Home
Sub Type Detached
Listing Status Sold
Purchase Type For Sale
Square Footage 5,916 sqft
Price per Sqft $100
Subdivision None Available
MLS Listing ID VAFV2001016
Sold Date 10/28/21
Style Contemporary
Bedrooms 4
Full Baths 4
Half Baths 1
HOA Y/N N
Abv Grd Liv Area 4,368
Originating Board BRIGHT
Year Built 1966
Annual Tax Amount $3,362
Tax Year 2021
Lot Size 4.360 Acres
Acres 4.36
Property Description
There is no shortage of places to call your favorite in this sprawling 4 BR, 4.5 BA contemporary-inspired home set on 4 acres of mature landscaping with fruit trees (peach and cherry), grapevines, and a fenced vegetable garden. With three living levels full of nooks, overlooks, fireplaces, built-in display spaces, large windows, and architectural interest wherever you look, this home promises to be just as fun to live in as it is to explore. The main level has wonderful entertainment areas, an office, and a bedroom wing with three of the bedrooms radiating off a family room. Two of those bedrooms share a sizable Jack-and-Jill bath and the other bedroom has a private bath. The owners suite occupies its own floor starting at a landing with a spectacular view of the yard. Through the double entry is a sitting area, wet bar, two walk-in closets, laundry hook-ups, a massive ensuite bath, and your own large roof-top terrace. Multiple vehicles or hobbies that need lots of space, you will find that here also. The finished walk-out basement also encompasses two separate garages. Outside you will find no shortage of outdoor entertainment rooms that include a covered stone-floored patio and a brick patio with a firepit. Recent updates include HVAC in most of the house in 2019-2020; gutters 2019-2020; water softener, water pump, and filter in 2019; new roof on deck (flat roof) in 2020; and a kitchen renovation in 2021. The home is conveniently located half a mile from the James Charles Winery and Vineyard and 3/4 of a mile from West Oaks Farm Market, a gourmet eatery. Are you ready to make this truly unique home yours?
Location
State VA
County Frederick
Zoning RA
Rooms
Other Rooms Living Room, Dining Room, Primary Bedroom, Bedroom 2, Bedroom 3, Kitchen, Family Room, Bedroom 1, Laundry, Mud Room, Office, Storage Room, Bathroom 1, Bathroom 2, Primary Bathroom, Half Bath
Basement Rear Entrance, Fully Finished, Garage Access, Interior Access, Outside Entrance
Main Level Bedrooms 3
Interior
Interior Features Built-Ins, Kitchen - Gourmet, Butlers Pantry, Wood Stove, Window Treatments, Water Treat System, Soaking Tub
Hot Water Electric, Propane
Heating Radiant, Zoned
Cooling Central A/C, Ceiling Fan(s), Zoned
Flooring Carpet, Tile/Brick, Concrete, Hardwood
Fireplaces Number 3
Fireplaces Type Brick, Gas/Propane, Screen
Equipment Refrigerator, Oven/Range - Electric, Dishwasher, Built-In Microwave, Washer, Dryer, Cooktop, Icemaker, Oven - Wall, Microwave
Fireplace Y
Appliance Refrigerator, Oven/Range - Electric, Dishwasher, Built-In Microwave, Washer, Dryer, Cooktop, Icemaker, Oven - Wall, Microwave
Heat Source Electric
Laundry Basement, Lower Floor, Upper Floor, Hookup
Exterior
Exterior Feature Balcony, Patio(s), Porch(es)
Parking Features Garage Door Opener, Basement Garage, Garage - Front Entry, Inside Access
Garage Spaces 3.0
Utilities Available Propane, Water Available, Cable TV Available, Electric Available, Phone Available
Water Access N
View Creek/Stream, Trees/Woods
Roof Type Shingle
Street Surface Gravel,Paved
Accessibility None
Porch Balcony, Patio(s), Porch(es)
Attached Garage 3
Total Parking Spaces 3
Garage Y
Building
Lot Description Backs to Trees, Landscaping, Trees/Wooded, Vegetation Planting
Story 3
Sewer On Site Septic
Water Well
Architectural Style Contemporary
Level or Stories 3
Additional Building Above Grade, Below Grade
Structure Type Beamed Ceilings,Cathedral Ceilings
New Construction N
Schools
Elementary Schools Orchard View
Middle Schools James Wood
High Schools Sherando
School District Frederick County Public Schools
Others
Senior Community No
Tax ID 62 A 42
Ownership Fee Simple
SqFt Source Assessor
Special Listing Condition Standard
Read Less
Want to know what your home might be worth? Contact us for a FREE valuation!

Our team is ready to help you sell your home for the highest possible price ASAP

Bought with Sheila R Pack • RE/MAX Roots

