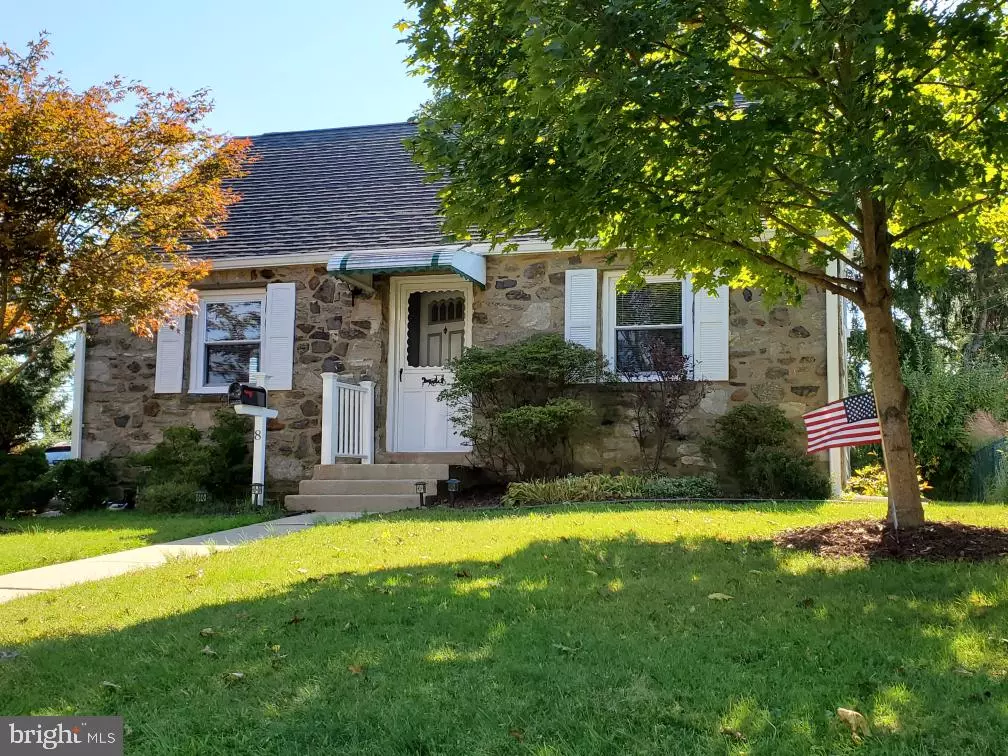$224,900
$224,900
For more information regarding the value of a property, please contact us for a free consultation.
8 NEELD LN Aston, PA 19014
3 Beds
2 Baths
1,050 SqFt
Key Details
Sold Price $224,900
Property Type Single Family Home
Sub Type Detached
Listing Status Sold
Purchase Type For Sale
Square Footage 1,050 sqft
Price per Sqft $214
Subdivision Green Ridge
MLS Listing ID PADE529502
Sold Date 12/17/20
Style Cape Cod
Bedrooms 3
Full Baths 1
Half Baths 1
HOA Y/N N
Abv Grd Liv Area 1,050
Originating Board BRIGHT
Year Built 1940
Annual Tax Amount $3,809
Tax Year 2019
Lot Size 5,097 Sqft
Acres 0.12
Lot Dimensions 50.00 x 100.00
Property Description
Charming three bedroom, one and half bath cape home with finished basement and spectacular two car detached garage with loft and loads of work space! First floor offers two bedrooms, one full modern bath, large living room and updated kitchen. The second floor offers a third bedroom plus an area for additional storage. The fully finished basement offers an additional entertaining area along with beautiful bar with corian counter top and beautiful cabinetry, half bath and laundry room. This home displays pride of ownership from top to bottom and inside out. GAS HEAT! GAS HOT WATER! Beautiful landscaping! Updated gutters with leaf protection approx. 2019, 200 amp electric/ Circuit breakers updated approx. 2018 , Parkay flooring, Main roof est. 14 years old, newer windows in 2020 on 2nd floor, bathroom and basement. Other windows approx. 8 years old. Two window A/C units and one wall unit A/C for cooling. Washer, dryer, refrigerator and microwave are all included! Conveniently located to shopping, transportation plus easy access to Philadelphia International Airport! Move right in and unpack!!
Location
State PA
County Delaware
Area Aston Twp (10402)
Zoning RESIDENTIAL
Rooms
Other Rooms Bedroom 2, Bedroom 1, Bathroom 3
Basement Full, Fully Finished
Main Level Bedrooms 2
Interior
Interior Features Window Treatments
Hot Water Natural Gas
Heating Forced Air, Wall Unit
Cooling Wall Unit, Window Unit(s)
Flooring Hardwood, Carpet
Fireplace N
Heat Source Natural Gas
Laundry Basement
Exterior
Parking Features Garage Door Opener
Garage Spaces 2.0
Utilities Available Natural Gas Available, Water Available
Water Access N
Roof Type Shingle
Accessibility None
Total Parking Spaces 2
Garage Y
Building
Lot Description Level
Story 1.5
Sewer Public Sewer
Water Public
Architectural Style Cape Cod
Level or Stories 1.5
Additional Building Above Grade, Below Grade
New Construction N
Schools
High Schools Sun Valley
School District Penn-Delco
Others
Senior Community No
Tax ID 02-00-01625-00
Ownership Fee Simple
SqFt Source Assessor
Acceptable Financing Cash, Conventional, FHA
Listing Terms Cash, Conventional, FHA
Financing Cash,Conventional,FHA
Special Listing Condition Standard
Read Less
Want to know what your home might be worth? Contact us for a FREE valuation!

Our team is ready to help you sell your home for the highest possible price ASAP

Bought with Tara L Woolery • Bex Home Services





