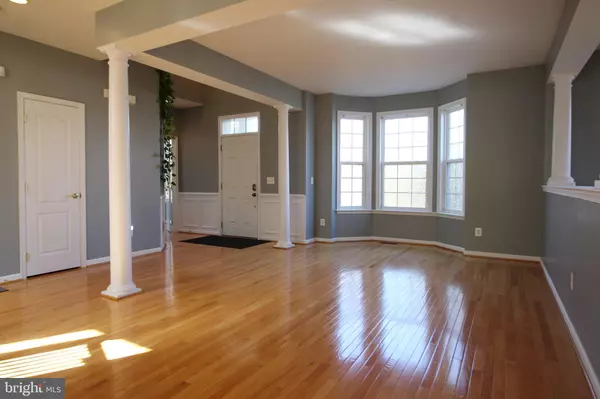$690,000
$689,995
For more information regarding the value of a property, please contact us for a free consultation.
3792 MARY EVELYN WAY Alexandria, VA 22309
4 Beds
4 Baths
3,715 SqFt
Key Details
Sold Price $690,000
Property Type Single Family Home
Sub Type Detached
Listing Status Sold
Purchase Type For Sale
Square Footage 3,715 sqft
Price per Sqft $185
Subdivision Vernon Heights
MLS Listing ID VAFX1187538
Sold Date 04/27/21
Style Colonial
Bedrooms 4
Full Baths 3
Half Baths 1
HOA Fees $50/mo
HOA Y/N Y
Abv Grd Liv Area 2,954
Originating Board BRIGHT
Year Built 2007
Annual Tax Amount $6,663
Tax Year 2021
Lot Size 4,200 Sqft
Acres 0.1
Property Description
Largest of all SFH models in Vernon Heights. This gorgeous stately home situated at end of the cul-de-sac is located just a few miles south of the beltway and within a few short blocks of parks, shopping, restaurants, and endless amenities. VDOTs Richmond Hwy Corridor Improvement project will be widening the sidewalks, add green medians/bike paths, and removing the tire shop next to this subdivision! Gleaming hardwood floors throughout main and upper lvls while bsmt has high-end carpeting. The main lvl has flowing open floor plan w/LR, sep. DR, breakfast rm, Fam rm w/gas FP, and Library/Office with large bay window bump-out. The upper lvl consists of a huge owners suite with tray ceiling and features a dressing area, 2 WICs, bath with an oversized dbl sink vanity, sep. shower and soaking tub. 2 large bedrooms, 2nd full bath and laundry rm completes the upper lvl with an overlook into the bi-lvl foyer. The walkup bsmt boasts a cavernous rec rm and 4th BR w/full bath. New Roof in 2019! http://www.virginiadot.org/projects/northern_virginia/richmond_highway_interactive_map.asp
Location
State VA
County Fairfax
Zoning 308
Direction West
Rooms
Other Rooms Office
Basement Full, Connecting Stairway, Daylight, Partial, Fully Finished, Rear Entrance, Outside Entrance
Interior
Hot Water Natural Gas
Cooling Central A/C
Fireplaces Number 1
Heat Source Natural Gas, Electric
Exterior
Parking Features Garage - Side Entry, Garage Door Opener
Garage Spaces 4.0
Water Access N
Accessibility Other
Attached Garage 2
Total Parking Spaces 4
Garage Y
Building
Story 3
Sewer Public Sewer
Water Public
Architectural Style Colonial
Level or Stories 3
Additional Building Above Grade, Below Grade
New Construction N
Schools
School District Fairfax County Public Schools
Others
Senior Community No
Tax ID 1014 35 0008
Ownership Fee Simple
SqFt Source Assessor
Special Listing Condition Standard
Read Less
Want to know what your home might be worth? Contact us for a FREE valuation!

Our team is ready to help you sell your home for the highest possible price ASAP

Bought with James R Koppersmith • McEnearney Associates, Inc.






