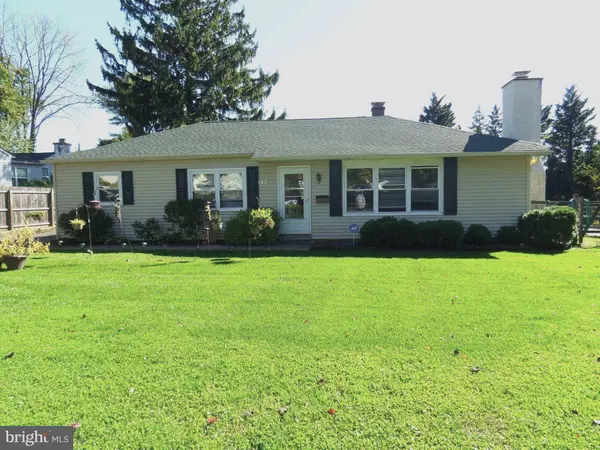$330,000
$327,000
0.9%For more information regarding the value of a property, please contact us for a free consultation.
153 GABLE RD Paoli, PA 19301
3 Beds
2 Baths
1,225 SqFt
Key Details
Sold Price $330,000
Property Type Single Family Home
Sub Type Detached
Listing Status Sold
Purchase Type For Sale
Square Footage 1,225 sqft
Price per Sqft $269
Subdivision Paoli Gardens
MLS Listing ID PACT519064
Sold Date 02/24/21
Style Ranch/Rambler
Bedrooms 3
Full Baths 1
Half Baths 1
HOA Y/N N
Abv Grd Liv Area 1,225
Originating Board BRIGHT
Year Built 1952
Annual Tax Amount $3,200
Tax Year 2021
Lot Size 0.284 Acres
Acres 0.28
Lot Dimensions 0.00 x 0.00
Property Description
Welcome home! This is the fabulous home that you have been waiting for to finally come on the market. Location, location, location...in the highly desired wonderful neighborhood of Paoli Gardens! A beautiful single rancher home that is in total move in condition with lots of recent upgrades and improvements. You can't miss this house as you drive down Gable Road. It stands out with all of the professional landscaping, flower gardens and shrubbery that was designed for easy care and maintenance of it's beauty for year round enjoyment. There are so many newer 2019 features of this home, such as the roof, gutters, downspouts, ice guards, windows, doors, heating/central air conditioning, kitchen appliances, hot water heater, full size washer and dryer, ceiling fans, electrical with 200 system amperage, back deck, and an oversized shed. The entire inside of the home was just painted with neutral colors throughout. When you enter the front door your eyes are immediately drawn to the breakfast room and the vista of the backyard. The wall of glass doors let's in lots of natural daylight and views to the gracious back yard with so many amazing possibilities. The fenced backyard has mature plantings and trees around the perimeter for complete privacy and relaxation. The back deck and patio is a perfect place just off the kitchen for a BBQ, outdoor dining and entertaining while enjoying the peaceful views. The eat in kitchen has plenty of counter and prep space for more than one chef, ceramic tile flooring and many wood cabinets. The sunlight fills the kitchen from several windows. The laundry room is conveniently located in a large closet on the back wall of the kitchen with additional storage space. There is also a convenient updated powder room just off the kitchen for your guests. The living room/great room features a floor to ceiling brick wall with a raised hearth and arched fireplace for warm cosy evenings. The three good sized bedrooms with several closets and multiple windows, share an updated hall bathroom with a soaking tub and shower. This is a must see home located in the heart of Paoli, yet situated in a very quiet community with sidewalks, and close to several parks, Green Tree and Valley Forge, in addition to many trails, Fox Hollow and Chester Valley. There is also spectacular restaurants and shopping, the Shops at Worthington Place and the King of Prussia mall. The location is one of the very best for many reasons, one, there is easy access to Septa, Amtrak, Schuylkill, Turnpike and several Rts. 30, 202, 252, and two, the award winning Great Valley School District.
Location
State PA
County Chester
Area Willistown Twp (10354)
Zoning RESID
Rooms
Other Rooms Living Room, Dining Room, Bedroom 2, Bedroom 3, Kitchen, Bedroom 1
Main Level Bedrooms 3
Interior
Interior Features Breakfast Area, Butlers Pantry, Carpet, Ceiling Fan(s), Crown Moldings, Dining Area, Entry Level Bedroom, Family Room Off Kitchen, Kitchen - Eat-In, Recessed Lighting, Soaking Tub, Tub Shower
Hot Water 60+ Gallon Tank
Heating Forced Air
Cooling Central A/C, Energy Star Cooling System
Flooring Carpet, Ceramic Tile, Tile/Brick, Wood
Fireplaces Number 1
Fireplaces Type Brick, Fireplace - Glass Doors, Gas/Propane, Mantel(s)
Equipment Built-In Microwave, Built-In Range, Cooktop, Dishwasher, Disposal, Dryer, Microwave, Oven - Self Cleaning, Oven - Single, Oven - Wall, Oven/Range - Gas, Range Hood, Refrigerator, Stove, Washer, Water Heater
Fireplace Y
Window Features Bay/Bow,Insulated,Replacement,Screens
Appliance Built-In Microwave, Built-In Range, Cooktop, Dishwasher, Disposal, Dryer, Microwave, Oven - Self Cleaning, Oven - Single, Oven - Wall, Oven/Range - Gas, Range Hood, Refrigerator, Stove, Washer, Water Heater
Heat Source Natural Gas
Laundry Main Floor
Exterior
Exterior Feature Patio(s)
Utilities Available Cable TV, Electric Available, Natural Gas Available, Phone Available, Water Available
Water Access N
View Garden/Lawn, Scenic Vista, Trees/Woods
Roof Type Architectural Shingle,Pitched,Shingle
Street Surface Black Top,Paved
Accessibility None
Porch Patio(s)
Garage N
Building
Lot Description Front Yard, Landscaping, Rear Yard, Rural, SideYard(s)
Story 1
Sewer Public Sewer
Water Public
Architectural Style Ranch/Rambler
Level or Stories 1
Additional Building Above Grade, Below Grade
Structure Type Brick,Dry Wall,Masonry
New Construction N
Schools
School District Great Valley
Others
Senior Community No
Tax ID 54-01Q-0180
Ownership Fee Simple
SqFt Source Assessor
Security Features Carbon Monoxide Detector(s),Smoke Detector
Acceptable Financing Cash, Conventional, FHA, VA
Listing Terms Cash, Conventional, FHA, VA
Financing Cash,Conventional,FHA,VA
Special Listing Condition Standard
Read Less
Want to know what your home might be worth? Contact us for a FREE valuation!

Our team is ready to help you sell your home for the highest possible price ASAP

Bought with Chip Desjardins • Swayne Real Estate Group, LLC





