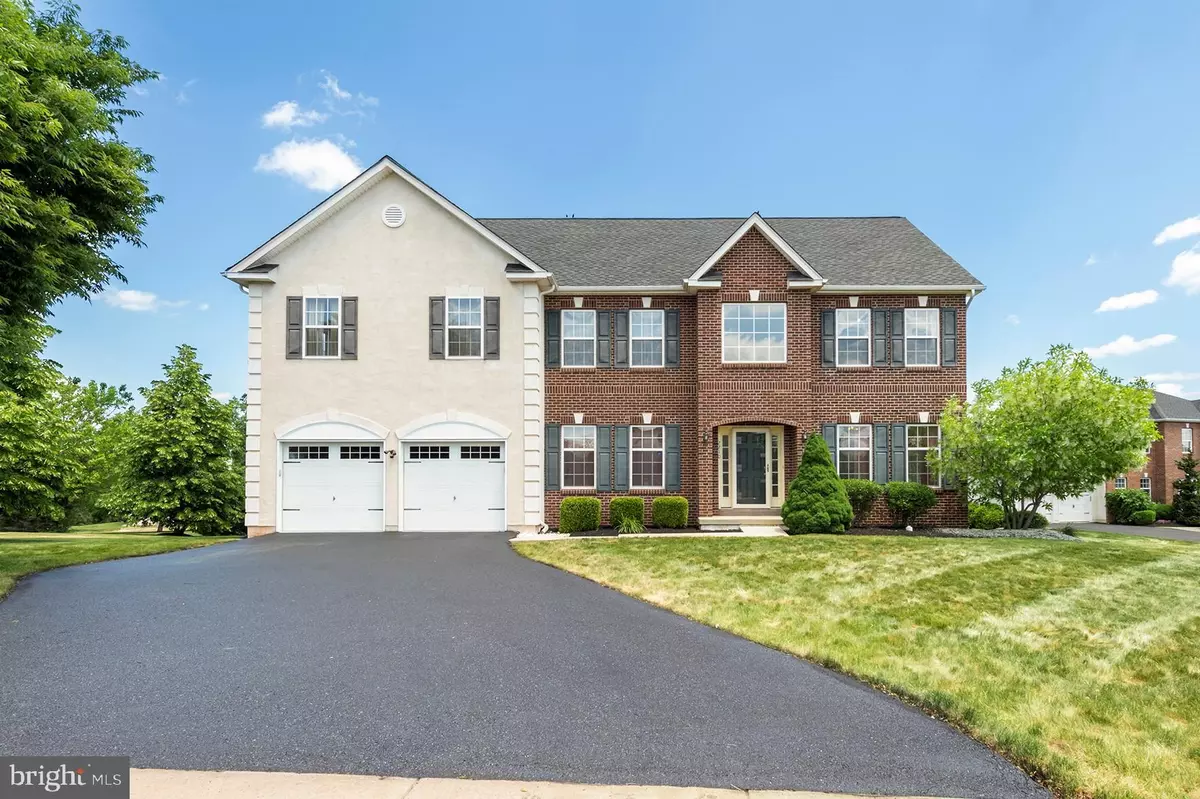$675,000
$639,900
5.5%For more information regarding the value of a property, please contact us for a free consultation.
2210 SMITHFIELD CT Harleysville, PA 19438
5 Beds
4 Baths
4,503 SqFt
Key Details
Sold Price $675,000
Property Type Single Family Home
Sub Type Detached
Listing Status Sold
Purchase Type For Sale
Square Footage 4,503 sqft
Price per Sqft $149
Subdivision Biltmore Estates
MLS Listing ID PAMC695402
Sold Date 07/21/21
Style Colonial
Bedrooms 5
Full Baths 3
Half Baths 1
HOA Fees $109/mo
HOA Y/N Y
Abv Grd Liv Area 3,303
Originating Board BRIGHT
Year Built 2008
Annual Tax Amount $9,950
Tax Year 2020
Lot Size 0.392 Acres
Acres 0.39
Lot Dimensions 113.00 x 0.00
Property Description
Stately Brick Front Colonial in Skippack Township's prestigious Biltmore Estates community. Located within the desirable Perkiomen Valley School District, this former Model Home has everything you have been waiting for including a gorgeous corner lot on a wonderfully quiet Cul-de-sac and a beautifully landscaped, level lawn. Upon entry to the main level, you'll be greeted by a central front staircase, soaring cathedral ceilings, abundant natural light, a neutral color palette, and gleaming hardwood floors. Nine foot ceilings guide you seamlessly from the formal living room with crown and chair molding to the spacious dining room, and then to the rear office and powder room. Finally, enter the incredible open-concept eat-in kitchen which offers a built-in pantry, stainless steel appliances (including a brand new gas stove, upgraded dishwasher and upgraded built-in microwave with exterior exhaust), 42" solid wood cabinets, granite countertops, a central island, and UV tinted sliding glass doors leading to the low-maintenance rear Trex deck with stair access to yard. Just off the kitchen is the central laundry/mud room with wash sink, more convenient cabinetry, and garage access as well as the cathedral ceiling Great Room incredibly illuminated by Palladium windows (upper portion is UV tinted) and offering a gas fireplace and built-in surround sound speakers. Rounding out the main level is a clean, oversized two car garage that has been finished and completely painted, even the floor! Head upstairs via the second, rear stairway, and you'll find an open sitting/Yoga/exercise area as well as four spacious bedrooms and a pristine central hall bath. The massive, sundrenched primary bedroom boasts vaulted ceilings, a sitting/dressing area, huge walk-in closet with attic access, and a beautiful four-piece ensuite bath with upgraded ceramic tile, soaking tub, stand-up shower, dual vanity and linen closet. Next, head to the basement which provides approximately 1,200sqft of additional finished area to entertain as well as two separate unfinished storage areas, a fifth bedroom, another full bathroom with stand-up shower, and an egress window well installed to code! The entire finished area of the basement offers luxury, waterproof vinyl plank floors. The movie area has a projector screen and built-in surround speakers for movie night. Built-in bar shelving makes entertaining even easier and more fun! Additional noteworthy features: Upgraded Sump Pump; Whole House Water Softener; Newer Water Heater (2017); New Heating Unit (2015), PEX Plumbing; Radon Mitigation System; ADT Security System with Glass Shattering Technology; Natural Gas Heating, Cooking, & Hot Water. Short distance to extensive Community walking/biking trails as well as Evansburg State Park and several nearby playgrounds/community parks. Outstanding nearby shopping/outlets, restaurants, breweries and historic Skippack Village. Conveniently located within close proximity to Lansdale Septa Train Station,the Turnpike's Northeast Extension and Routes 29 and 73. Several nearby major pharmaceutical companies! This is the one!
Location
State PA
County Montgomery
Area Skippack Twp (10651)
Zoning RES
Rooms
Basement Full, Fully Finished
Interior
Interior Features Kitchen - Island, Pantry, Breakfast Area
Hot Water Natural Gas
Heating Forced Air
Cooling Central A/C
Flooring Hardwood, Carpet, Ceramic Tile, Vinyl, Heavy Duty
Fireplaces Number 1
Fireplaces Type Gas/Propane
Equipment Dishwasher, Disposal, Energy Efficient Appliances, Microwave, Oven - Self Cleaning, Oven - Single, Refrigerator, Stainless Steel Appliances, Exhaust Fan
Fireplace Y
Appliance Dishwasher, Disposal, Energy Efficient Appliances, Microwave, Oven - Self Cleaning, Oven - Single, Refrigerator, Stainless Steel Appliances, Exhaust Fan
Heat Source Natural Gas
Laundry Main Floor
Exterior
Exterior Feature Deck(s)
Parking Features Additional Storage Area, Garage - Front Entry, Garage Door Opener, Inside Access, Oversized, Other
Garage Spaces 6.0
Water Access N
Roof Type Shingle
Accessibility None
Porch Deck(s)
Attached Garage 2
Total Parking Spaces 6
Garage Y
Building
Story 2
Sewer Public Sewer
Water Public
Architectural Style Colonial
Level or Stories 2
Additional Building Above Grade, Below Grade
New Construction N
Schools
Elementary Schools Skippack
Middle Schools Perkiomen Valley Middle School West
High Schools Perkiomen Valley
School District Perkiomen Valley
Others
HOA Fee Include Common Area Maintenance,Trash,Snow Removal
Senior Community No
Tax ID 51-00-02917-372
Ownership Fee Simple
SqFt Source Assessor
Security Features Security System
Acceptable Financing Cash, Conventional, FHA, VA
Listing Terms Cash, Conventional, FHA, VA
Financing Cash,Conventional,FHA,VA
Special Listing Condition Standard
Read Less
Want to know what your home might be worth? Contact us for a FREE valuation!

Our team is ready to help you sell your home for the highest possible price ASAP

Bought with Ryanne L Sullivan • Compass RE





