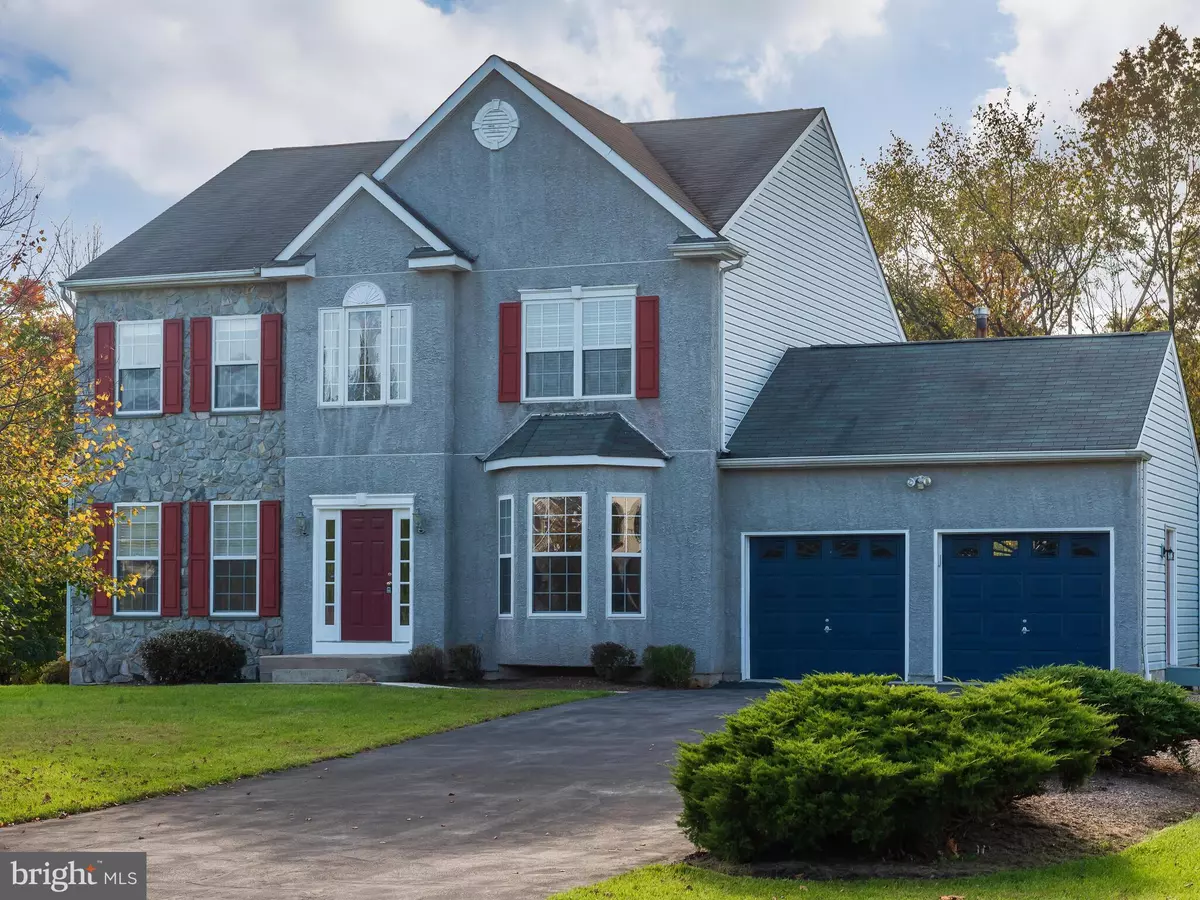$455,000
$455,000
For more information regarding the value of a property, please contact us for a free consultation.
32 PERCHERON DR Spring City, PA 19475
4 Beds
3 Baths
2,758 SqFt
Key Details
Sold Price $455,000
Property Type Single Family Home
Sub Type Detached
Listing Status Sold
Purchase Type For Sale
Square Footage 2,758 sqft
Price per Sqft $164
Subdivision Windgate Farms
MLS Listing ID PACT518966
Sold Date 12/22/20
Style Traditional
Bedrooms 4
Full Baths 2
Half Baths 1
HOA Y/N N
Abv Grd Liv Area 2,758
Originating Board BRIGHT
Year Built 1999
Annual Tax Amount $8,422
Tax Year 2020
Lot Size 0.400 Acres
Acres 0.4
Lot Dimensions 0.00 x 0.00
Property Description
Welcome to 32 Percheron Drive in the sought-after community of Windgate Farms. This premium lot Gambone Morgan Classic home offers 4 bedrooms with 2 full baths and with 2,758 square feet of finished living space. This beautiful home is situated on a premium lot of .4 acre which backs to a permanent wooded lot with no neighbor behind you. The walk out basement which is unfinished and has 9-foot ceilings. The wine cellar in the basement will provide a nice place to store your special wines. The walk out basement leads to the recently grouted pavers and newly stained oversize deck to give full functionality to this spacious back area. This home has several unique interior features added by the builder. The kitchen peninsula provides extra cabinets, cooking space and better flow. The morning room addition to the kitchen/family room area combined with the extensive windows provide a kitchen/family room with a Florida room feel. The laundry area is located on the upper level for ease of use. Extra electrical service provides for a nice holiday light package. This is a rare opportunity to own a meticulously cared for home in the Wingate Farms community.
Location
State PA
County Chester
Area East Vincent Twp (10321)
Zoning R10
Rooms
Other Rooms Living Room, Dining Room, Bedroom 2, Bedroom 3, Bedroom 4, Kitchen, Family Room, Basement, Bedroom 1
Basement Full, Rear Entrance, Sump Pump, Unfinished, Walkout Level, Windows
Interior
Interior Features Attic, Breakfast Area, Ceiling Fan(s), Dining Area, Family Room Off Kitchen, Floor Plan - Traditional, Formal/Separate Dining Room, Kitchen - Eat-In, Kitchen - Table Space, Tub Shower, Stall Shower, Skylight(s), Recessed Lighting, Walk-in Closet(s), Water Treat System, Window Treatments, Wine Storage, Wood Floors
Hot Water Natural Gas
Heating Forced Air
Cooling Central A/C
Flooring Carpet, Ceramic Tile, Hardwood
Equipment Dishwasher, Disposal, Dryer - Gas, Exhaust Fan, Icemaker, Oven - Self Cleaning, Oven/Range - Gas, Refrigerator, Stove, Water Conditioner - Owned, Water Heater
Fireplace N
Window Features Double Hung,Energy Efficient,Screens,Skylights,Vinyl Clad
Appliance Dishwasher, Disposal, Dryer - Gas, Exhaust Fan, Icemaker, Oven - Self Cleaning, Oven/Range - Gas, Refrigerator, Stove, Water Conditioner - Owned, Water Heater
Heat Source Natural Gas
Laundry Upper Floor
Exterior
Exterior Feature Deck(s), Patio(s)
Parking Features Garage - Front Entry, Garage Door Opener
Garage Spaces 6.0
Water Access N
View Trees/Woods
Street Surface Paved
Accessibility None
Porch Deck(s), Patio(s)
Road Frontage Boro/Township
Attached Garage 2
Total Parking Spaces 6
Garage Y
Building
Lot Description Backs to Trees, Front Yard, Landscaping, No Thru Street, Premium, Rear Yard, SideYard(s)
Story 2
Sewer Public Sewer
Water Public
Architectural Style Traditional
Level or Stories 2
Additional Building Above Grade, Below Grade
Structure Type Dry Wall
New Construction N
Schools
School District Owen J Roberts
Others
Senior Community No
Tax ID 21-05 -0293
Ownership Fee Simple
SqFt Source Assessor
Security Features Carbon Monoxide Detector(s),Fire Detection System,Motion Detectors,Security System,Smoke Detector
Special Listing Condition Standard
Read Less
Want to know what your home might be worth? Contact us for a FREE valuation!

Our team is ready to help you sell your home for the highest possible price ASAP

Bought with Jacqueline Houck • Keller Williams Real Estate -Exton





