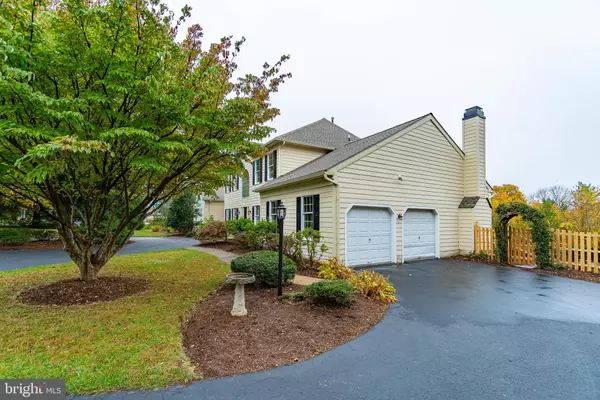$720,000
$739,000
2.6%For more information regarding the value of a property, please contact us for a free consultation.
87 MOORE RD Downingtown, PA 19335
4 Beds
4 Baths
4,148 SqFt
Key Details
Sold Price $720,000
Property Type Single Family Home
Sub Type Detached
Listing Status Sold
Purchase Type For Sale
Square Footage 4,148 sqft
Price per Sqft $173
Subdivision Lakeridge
MLS Listing ID PACT519268
Sold Date 12/23/20
Style Colonial
Bedrooms 4
Full Baths 3
Half Baths 1
HOA Y/N N
Abv Grd Liv Area 3,448
Originating Board BRIGHT
Year Built 1996
Annual Tax Amount $11,030
Tax Year 2020
Lot Size 1.000 Acres
Acres 1.0
Lot Dimensions 0.00 x 0.00
Property Description
Welcome to 87 Moore Road, an absolutely stunning 4 bedroom, 3.5 bathroom home located within the sought after Lakeridge community in Downingtown. This home has been renovated with care and detail and is located right near Marsh Creek. Enter the home into the 2-story foyer with gleaming hardwood floors that continue into the formal dining room on the left and professional office on the right. Gorgeous kitchen features everything you could want, including under cabinet lighting, granite countertops, large island, tile backsplash, pantry closet, all stainless steel appliances and a breakfast room that is filled with brightness from the skylight. Door from the breakfast room leads to the large back composite deck and fully fenced, level backyard, the perfect place to enjoy your morning coffee or enjoy the warmer months grilling and relaxing. In the colder months sit fireside by the wood burning fireplace in the spacious family room. Next you will find an entertainers dream in the expansive great room with hardwood floors, built in cabinets, corner direct vent gas fireplace, a large wet bar with draft beer system, tile floor, double sink, beverage refrigerator and additional access to the back porch. A formal living room, powder room, laundry room, full bath, access to the 2-car garage with new, quality carriage house garage doors and an inviting porch complete the main level. Upper level master bedroom boasts an elegant double door entry, an over-sized walk-in closet with custom built-ins, crown molding, recessed lighting and an en-suite with tile floor, double sink, granite countertop, frameless and tile shower. Three additional bedrooms and a hallway full bath with tub/shower and marble floor can also be found on the upper level. The basement has been finished to offer additional living space that can be used as your home gym, office, game room or whatever you can imagine! An unfinished area remains, ideal for all of your storage needs. Some additional upgrades this home has to offer are new roof, new siding, new gutters and downspouts, new flooring in several rooms, new hot water heater, new skylights and so much more! Located close to local schools, shopping, dining, parks and more, this home has it all! Do not miss out on this amazing opportunity!
Location
State PA
County Chester
Area Upper Uwchlan Twp (10332)
Zoning RES
Rooms
Other Rooms Living Room, Dining Room, Primary Bedroom, Bedroom 2, Bedroom 3, Bedroom 4, Kitchen, Family Room, Foyer, Breakfast Room, Great Room, Laundry, Office, Recreation Room, Media Room, Primary Bathroom, Full Bath, Half Bath
Basement Interior Access, Partially Finished, Sump Pump, Windows, Heated
Interior
Interior Features Breakfast Area, Built-Ins, Carpet, Ceiling Fan(s), Crown Moldings, Chair Railings, Family Room Off Kitchen, Kitchen - Eat-In, Kitchen - Island, Kitchen - Table Space, Pantry, Primary Bath(s), Recessed Lighting, Skylight(s), Stall Shower, Tub Shower, Upgraded Countertops, Walk-in Closet(s), Wet/Dry Bar, Wood Floors
Hot Water Natural Gas
Heating Forced Air, Programmable Thermostat, Zoned
Cooling Central A/C, Ceiling Fan(s), Programmable Thermostat, Zoned
Flooring Hardwood, Carpet, Ceramic Tile
Fireplaces Number 2
Fireplaces Type Corner, Gas/Propane, Brick, Mantel(s)
Equipment Built-In Microwave, Dishwasher, Disposal, Icemaker, Oven - Self Cleaning, Oven/Range - Gas, Stainless Steel Appliances, Washer/Dryer Hookups Only, Water Heater
Fireplace Y
Window Features Casement,Skylights
Appliance Built-In Microwave, Dishwasher, Disposal, Icemaker, Oven - Self Cleaning, Oven/Range - Gas, Stainless Steel Appliances, Washer/Dryer Hookups Only, Water Heater
Heat Source Natural Gas
Laundry Main Floor, Hookup
Exterior
Exterior Feature Deck(s), Porch(es)
Parking Features Built In, Garage - Side Entry, Garage Door Opener, Inside Access
Garage Spaces 12.0
Fence Wood
Water Access N
View Garden/Lawn, Trees/Woods
Roof Type Pitched,Shingle
Accessibility None
Porch Deck(s), Porch(es)
Attached Garage 2
Total Parking Spaces 12
Garage Y
Building
Lot Description Corner, Front Yard, Level, Rear Yard, SideYard(s)
Story 2
Foundation Concrete Perimeter
Sewer Public Sewer
Water Public
Architectural Style Colonial
Level or Stories 2
Additional Building Above Grade, Below Grade
Structure Type 9'+ Ceilings,Vaulted Ceilings
New Construction N
Schools
Elementary Schools Shamona Creek
Middle Schools Downingtown
High Schools Downingtown High School West Campus
School District Downingtown Area
Others
Senior Community No
Tax ID 32-06 -0025.3200
Ownership Fee Simple
SqFt Source Assessor
Security Features Security System,Smoke Detector,Carbon Monoxide Detector(s)
Special Listing Condition Standard
Read Less
Want to know what your home might be worth? Contact us for a FREE valuation!

Our team is ready to help you sell your home for the highest possible price ASAP

Bought with Shawn M Warman • Realty One Group Restore - Collegeville





