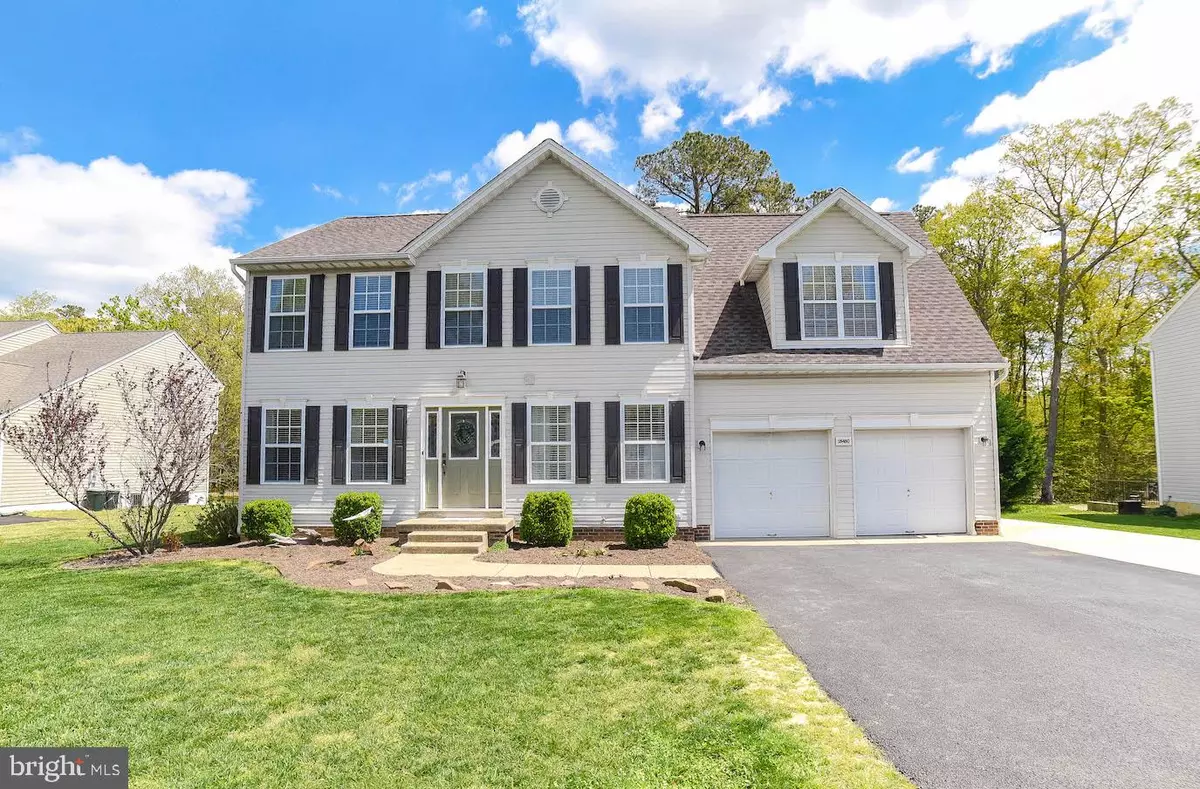$420,000
$395,000
6.3%For more information regarding the value of a property, please contact us for a free consultation.
18480 MATTHEWS DR Lexington Park, MD 20653
4 Beds
4 Baths
3,400 SqFt
Key Details
Sold Price $420,000
Property Type Single Family Home
Sub Type Detached
Listing Status Sold
Purchase Type For Sale
Square Footage 3,400 sqft
Price per Sqft $123
Subdivision Park Pines
MLS Listing ID MDSM175852
Sold Date 06/08/21
Style Colonial
Bedrooms 4
Full Baths 3
Half Baths 1
HOA Y/N N
Abv Grd Liv Area 2,700
Originating Board BRIGHT
Year Built 2004
Annual Tax Amount $3,100
Tax Year 2021
Lot Size 0.918 Acres
Acres 0.92
Property Description
BACK ON THE MARKET. BUYER"S REMORSE. SHOWINGS RESUMED IMMEDIATELY. AGENTS: Please be mindful of COVID-19 precautions. Please use the sanitizers provided in the foyer. Everyone who enters the house wear masks. Gloves are provided for the use of the agent to open closets, doors and cabinets. Please be mindful to limit touching items and surfaces in the home to a minimum. We appreciate your co-operation. This beautiful, well maintained home in Park Pines subdivision is situated on almost a full acre lot.. Private, wooded backyard with large deck, perfect for entertaining., grilling or just relaxing. Large shed for extra storage. Best of all---No HOA!!! Interior has had lots of TLC. Three levels of tastefully finisher living space. Four bedrooms and 3.5 baths. 2 car attached garage. Kitchen boasts quartz countertops, stainless steel appliances, built in microwave , breakfast bar, and duraceramic flooring. Convenient Laundry room with large GE Washer and Dryer Hardwood flooring of main level. Updated light fixtures. Fresh paint. Updated master bath features new quartz countertop with double sinks, soaking tub, and separate shower. Large walk-in master closet with built shelving and drawers. Finished basement with rec room and additional family room. Lower level bath has shower roughed in with only wall tile needed to complete the full bath. Walk up rear exit thru sliding doors. Pool table and bar are not included in the list price. Asphalt double car driveway. Only 5 miles south of Gate 3 From Pax River. Near St Mary's City, Elms Beach and a short drive to Point Lookout State Park.
Location
State MD
County Saint Marys
Zoning RPD
Rooms
Other Rooms Bathroom 1
Basement Daylight, Partial, Fully Finished, Heated, Improved, Interior Access, Outside Entrance, Poured Concrete, Rear Entrance, Sump Pump, Walkout Stairs
Interior
Interior Features Breakfast Area, Built-Ins, Carpet, Ceiling Fan(s), Combination Kitchen/Living, Family Room Off Kitchen, Floor Plan - Open, Formal/Separate Dining Room, Soaking Tub, Tub Shower, Upgraded Countertops, Walk-in Closet(s), Wood Floors
Hot Water Electric
Heating Heat Pump - Electric BackUp
Cooling Heat Pump(s)
Flooring Hardwood, Carpet, Ceramic Tile
Equipment Built-In Microwave, Built-In Range, Dishwasher, Dryer - Electric, Dryer - Front Loading, Exhaust Fan, Extra Refrigerator/Freezer, Icemaker, Microwave, Oven/Range - Electric, Range Hood, Refrigerator, Stainless Steel Appliances, Washer - Front Loading, Water Heater
Furnishings No
Fireplace N
Window Features Double Pane,Energy Efficient,Insulated
Appliance Built-In Microwave, Built-In Range, Dishwasher, Dryer - Electric, Dryer - Front Loading, Exhaust Fan, Extra Refrigerator/Freezer, Icemaker, Microwave, Oven/Range - Electric, Range Hood, Refrigerator, Stainless Steel Appliances, Washer - Front Loading, Water Heater
Heat Source Electric
Laundry Main Floor, Has Laundry
Exterior
Exterior Feature Deck(s)
Parking Features Additional Storage Area, Garage - Front Entry
Garage Spaces 12.0
Water Access N
View Trees/Woods
Roof Type Shingle
Street Surface Black Top,Paved
Accessibility None
Porch Deck(s)
Attached Garage 2
Total Parking Spaces 12
Garage Y
Building
Lot Description Backs to Trees, Cleared, Front Yard, Landscaping, Partly Wooded, Rear Yard, Road Frontage, SideYard(s), Sloping, Trees/Wooded
Story 3
Sewer Septic Exists
Water Well
Architectural Style Colonial
Level or Stories 3
Additional Building Above Grade, Below Grade
Structure Type Dry Wall
New Construction N
Schools
Elementary Schools Call School Board
Middle Schools Spring Ridge
High Schools Great Mills
School District St. Mary'S County Public Schools
Others
Senior Community No
Tax ID 1901015354
Ownership Fee Simple
SqFt Source Estimated
Acceptable Financing Cash, Conventional, FHA, FNMA, Private, USDA, VA, Wrap, Other
Horse Property N
Listing Terms Cash, Conventional, FHA, FNMA, Private, USDA, VA, Wrap, Other
Financing Cash,Conventional,FHA,FNMA,Private,USDA,VA,Wrap,Other
Special Listing Condition Standard
Read Less
Want to know what your home might be worth? Contact us for a FREE valuation!

Our team is ready to help you sell your home for the highest possible price ASAP

Bought with Jennifer Lynn May • RE/MAX One





