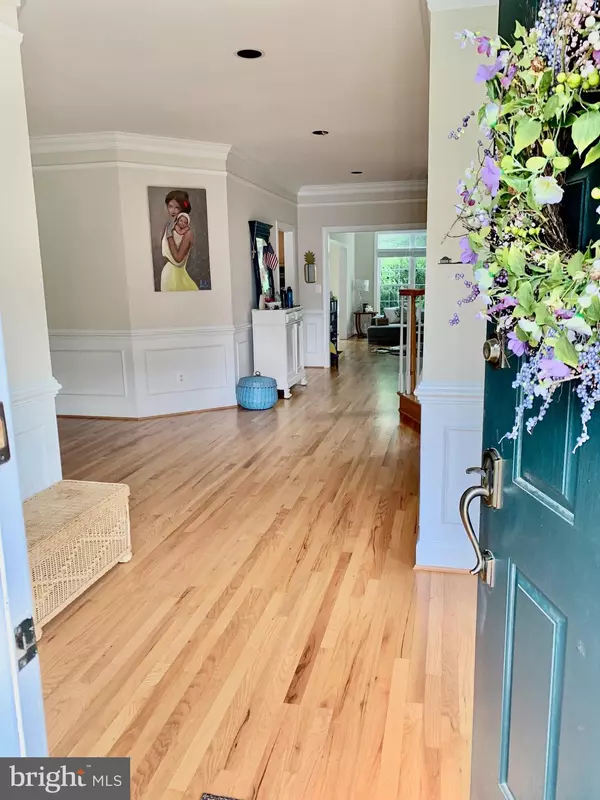$1,550,000
$1,510,000
2.6%For more information regarding the value of a property, please contact us for a free consultation.
9000 HEMPSTEAD AVE Bethesda, MD 20817
4 Beds
4 Baths
4,662 SqFt
Key Details
Sold Price $1,550,000
Property Type Single Family Home
Sub Type Detached
Listing Status Sold
Purchase Type For Sale
Square Footage 4,662 sqft
Price per Sqft $332
Subdivision Ayrlawn
MLS Listing ID MDMC759918
Sold Date 06/25/21
Style Colonial,Transitional
Bedrooms 4
Full Baths 3
Half Baths 1
HOA Y/N N
Abv Grd Liv Area 3,262
Originating Board BRIGHT
Year Built 1992
Annual Tax Amount $13,052
Tax Year 2020
Lot Size 8,345 Sqft
Acres 0.19
Property Description
Rarely available Mitchell & Best home in Trafton Place, featured as one of "Bethesda's Best" secret gems. It's elegant and full of natural light, but it's beauty is second only to its amazing location. Steps away from 4.3 acre Ayrlawn park, walkable to NIH and YMCA. This is at the end of a quiet street, no through traffic. Architectural shingle roof, Hardiplank Siding and Viwinco Windows - all done in 2017. A "like new" home just for you. Inside, hardwood floors throughout, stunning entry with curved staircase and tons of windows and storage. Stone fireplace to the vaulted ceiling, casement windows on both sides of family room which opens to deck and private fenced yard. Main floor Living Room opens to separate Dining Room which leads to Kitchen and Family Room. The main floor even includes an office with French doors. Great flow for living and entertainment. Upstairs large Master Bedroom, with walk in closet. They thought of everything - including a heated towel rack in the Master Bath. Laundry conveniently located upstairs, but enormous basement has a bonus room with full closet and full bath, garage access, tons of additional storage, utility room and huge common area with windows.
Location
State MD
County Montgomery
Zoning R60
Direction East
Rooms
Basement Daylight, Full, Fully Finished, Garage Access, Heated, Improved, Interior Access, Partially Finished, Space For Rooms, Walkout Level, Windows
Interior
Interior Features Curved Staircase, Combination Kitchen/Living, Dining Area, Family Room Off Kitchen, Floor Plan - Open, Formal/Separate Dining Room, Kitchen - Eat-In, Kitchen - Island, Recessed Lighting, Skylight(s), Soaking Tub, Stall Shower, Tub Shower, Walk-in Closet(s), Window Treatments, Wood Floors, Other
Hot Water Natural Gas
Heating Central, Forced Air
Cooling Central A/C, Zoned, Ceiling Fan(s)
Flooring Hardwood, Vinyl, Marble, Tile/Brick
Fireplaces Number 1
Equipment Cooktop, Cooktop - Down Draft, Dishwasher, Disposal, Dryer - Electric, Dryer - Front Loading, Energy Efficient Appliances, ENERGY STAR Dishwasher, ENERGY STAR Refrigerator, ENERGY STAR Freezer, Extra Refrigerator/Freezer, Oven - Double, Oven - Self Cleaning, Oven - Wall, Stainless Steel Appliances, Washer, Water Heater
Window Features Casement,Double Pane,Screens,Skylights,Sliding,Transom,Vinyl Clad,Energy Efficient
Appliance Cooktop, Cooktop - Down Draft, Dishwasher, Disposal, Dryer - Electric, Dryer - Front Loading, Energy Efficient Appliances, ENERGY STAR Dishwasher, ENERGY STAR Refrigerator, ENERGY STAR Freezer, Extra Refrigerator/Freezer, Oven - Double, Oven - Self Cleaning, Oven - Wall, Stainless Steel Appliances, Washer, Water Heater
Heat Source Natural Gas
Exterior
Exterior Feature Brick, Deck(s)
Parking Features Basement Garage, Garage - Front Entry, Garage Door Opener, Inside Access
Garage Spaces 2.0
Fence Wood
Water Access N
Roof Type Architectural Shingle
Street Surface Paved
Accessibility None
Porch Brick, Deck(s)
Attached Garage 2
Total Parking Spaces 2
Garage Y
Building
Lot Description Corner, Front Yard, Landscaping, No Thru Street, Private, Rear Yard, SideYard(s)
Story 3
Sewer Public Sewer
Water Public
Architectural Style Colonial, Transitional
Level or Stories 3
Additional Building Above Grade, Below Grade
Structure Type 9'+ Ceilings,High,Vaulted Ceilings,Masonry,Dry Wall
New Construction N
Schools
School District Montgomery County Public Schools
Others
Pets Allowed Y
Senior Community No
Tax ID 160702897516
Ownership Fee Simple
SqFt Source Assessor
Acceptable Financing Cash, Conventional, Negotiable
Listing Terms Cash, Conventional, Negotiable
Financing Cash,Conventional,Negotiable
Special Listing Condition Standard
Pets Allowed No Pet Restrictions
Read Less
Want to know what your home might be worth? Contact us for a FREE valuation!

Our team is ready to help you sell your home for the highest possible price ASAP

Bought with Lisa J Plushnick • RE/MAX Realty Group





