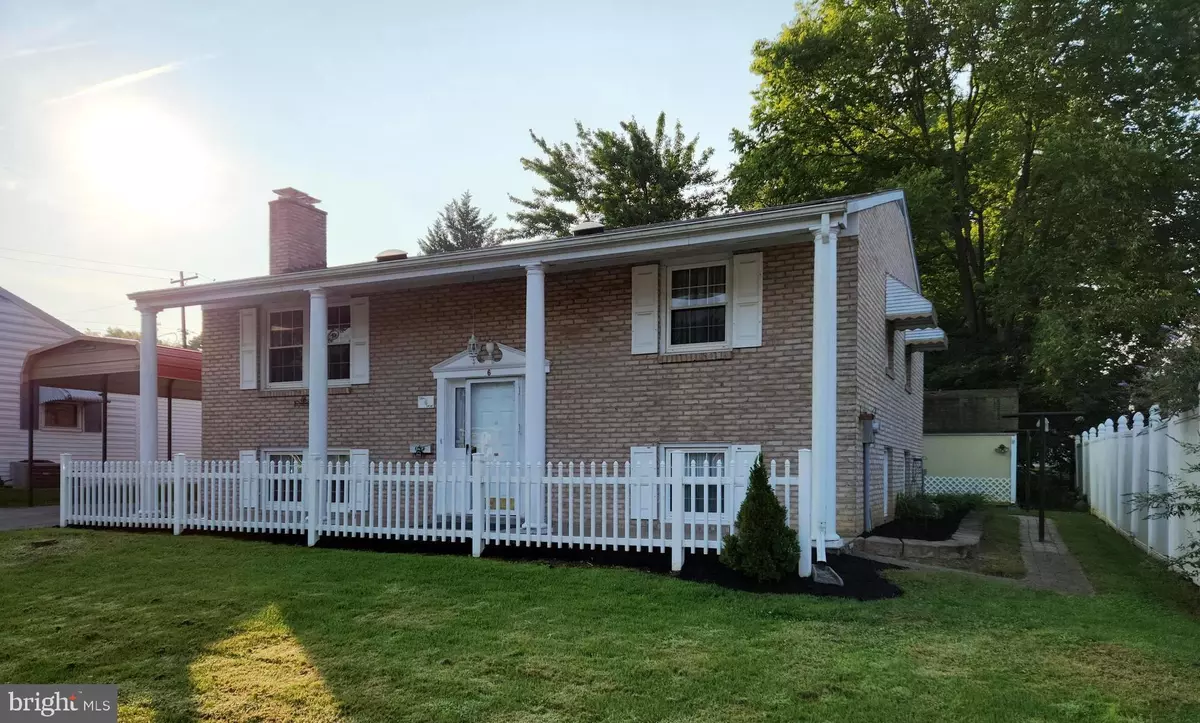$279,000
$279,000
For more information regarding the value of a property, please contact us for a free consultation.
6 MCKELDIN DR Boonsboro, MD 21713
4 Beds
2 Baths
2,387 SqFt
Key Details
Sold Price $279,000
Property Type Single Family Home
Sub Type Detached
Listing Status Sold
Purchase Type For Sale
Square Footage 2,387 sqft
Price per Sqft $116
Subdivision Boonsboro
MLS Listing ID MDWA2010502
Sold Date 10/21/22
Style Split Foyer
Bedrooms 4
Full Baths 2
HOA Y/N N
Abv Grd Liv Area 1,330
Originating Board BRIGHT
Year Built 1979
Annual Tax Amount $2,485
Tax Year 2022
Lot Size 6,300 Sqft
Acres 0.14
Property Description
Located in Boonsboro, MD, Southern Washington County in the heart of history, a key town during the American Civil War with Antietam Battlefield minutes away and other historical sites, close by.
Also, a block away is Shafer Park which offers Basketball Courts, Multiple Pavillions, Bandstand and Kiddie Park with playground equipment. Add your updates and decorating touches to this 4 Bedroom, 2 Bath, Brick/Vinyl Split Foyer with Main Level having 2 Bedrooms, ceramic full tub/shower bath, large Kitchen with Built-Ins, Dining Area, Sunroom with hardwood floors, Wood Cathedral Ceiling, and many windows that bring light into the room. Multiple Skylight-Solar Tubes also brighten the Foyer, Living Room, and Kitchen/Dining Area. The kitchen has built-in pantry and lots of cabinets. The Living Room has a brick wood burning fireplace with wood mantle. the Lower Level has 2 Bedrooms, Family Room, full shower bath and Laundry/Utility Room with outside exit. The exterior has a covered front porch with 2 story columns, blacktop driveway, Detached Carport, 2 Storage Sheds, Paver Patio/Walk and Vinyl privacy fence on the right side of the home. Don't delay... Schedule to see this Home Today!
Location
State MD
County Washington
Zoning U
Rooms
Other Rooms Living Room, Dining Room, Bedroom 2, Bedroom 3, Bedroom 4, Kitchen, Foyer, Bedroom 1, Sun/Florida Room, Laundry, Recreation Room, Bathroom 1, Bathroom 2
Basement Full, Outside Entrance, Interior Access, Improved, Sump Pump, Walkout Stairs, Water Proofing System, Windows
Main Level Bedrooms 2
Interior
Interior Features Built-Ins, Carpet, Ceiling Fan(s), Combination Kitchen/Dining, Crown Moldings, Family Room Off Kitchen, Floor Plan - Traditional, Solar Tube(s), Stall Shower, Tub Shower, Wainscotting, Water Treat System, Window Treatments, Wood Floors
Hot Water Electric
Heating Forced Air
Cooling Ceiling Fan(s), Central A/C, Window Unit(s)
Flooring Carpet, Hardwood, Vinyl
Fireplaces Number 1
Fireplaces Type Brick, Fireplace - Glass Doors, Mantel(s), Wood
Equipment Dishwasher, Exhaust Fan, Oven/Range - Electric, Range Hood, Refrigerator, Water Heater
Furnishings No
Fireplace Y
Window Features Double Pane,Replacement,Screens,Sliding,Vinyl Clad
Appliance Dishwasher, Exhaust Fan, Oven/Range - Electric, Range Hood, Refrigerator, Water Heater
Heat Source Oil
Laundry Lower Floor
Exterior
Exterior Feature Patio(s), Porch(es)
Garage Spaces 3.0
Carport Spaces 1
Fence Vinyl
Water Access N
View Garden/Lawn, Street, Trees/Woods
Roof Type Composite,Shingle
Accessibility Grab Bars Mod
Porch Patio(s), Porch(es)
Road Frontage Boro/Township
Total Parking Spaces 3
Garage N
Building
Story 2
Foundation Block
Sewer Public Sewer
Water Public
Architectural Style Split Foyer
Level or Stories 2
Additional Building Above Grade, Below Grade
Structure Type Dry Wall,Wood Ceilings,Wood Walls
New Construction N
Schools
Elementary Schools Boonsboro
Middle Schools Boonsboro
High Schools Boonsboro Sr
School District Washington County Public Schools
Others
Senior Community No
Tax ID 2206004105
Ownership Fee Simple
SqFt Source Assessor
Acceptable Financing Cash, Conventional, FHA, VA
Horse Property N
Listing Terms Cash, Conventional, FHA, VA
Financing Cash,Conventional,FHA,VA
Special Listing Condition Standard
Read Less
Want to know what your home might be worth? Contact us for a FREE valuation!

Our team is ready to help you sell your home for the highest possible price ASAP

Bought with Herman Benjamin Mellott II • Long & Foster Real Estate, Inc.





