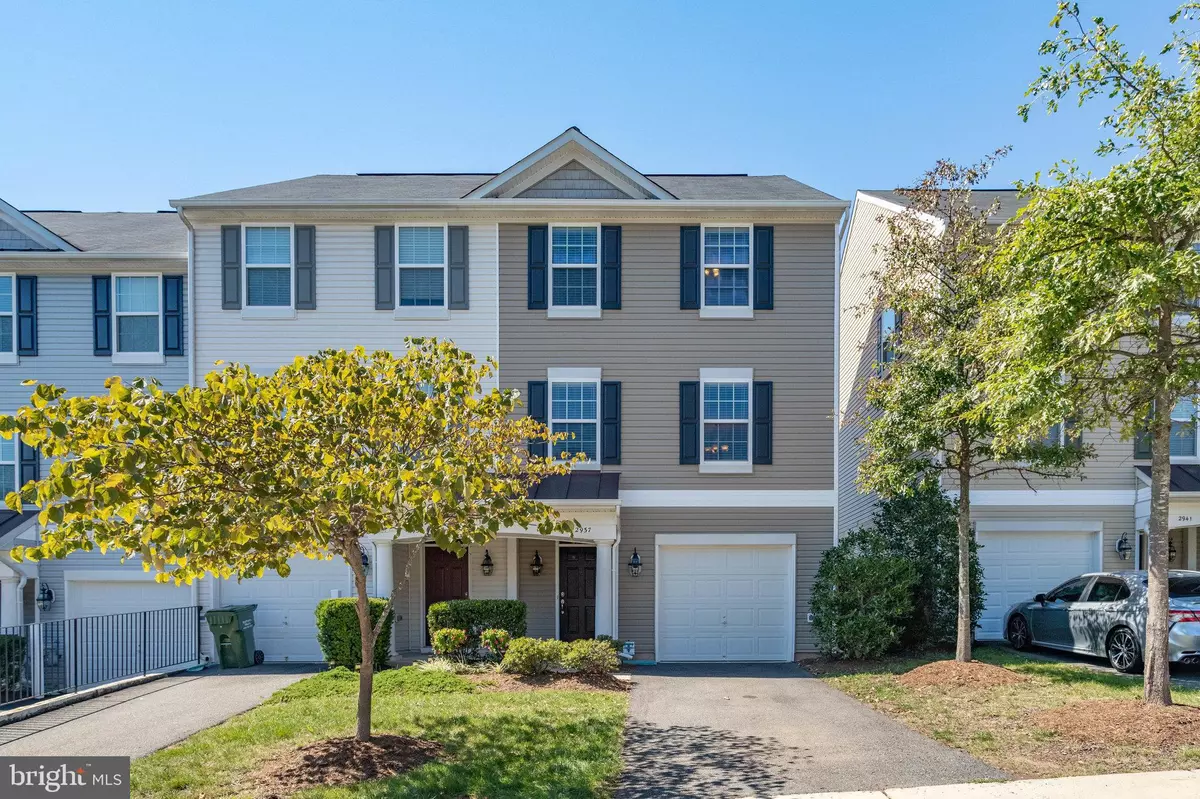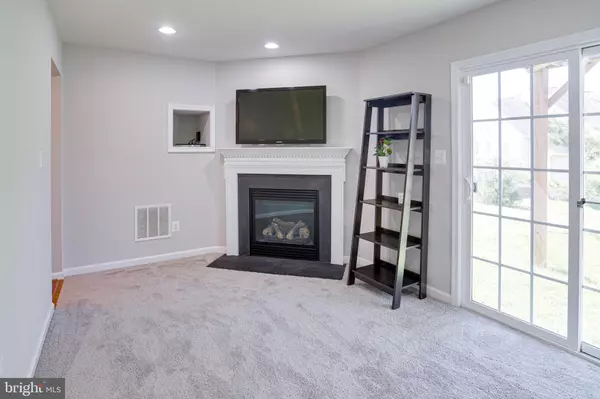$350,000
$350,000
For more information regarding the value of a property, please contact us for a free consultation.
2937 TRUFFLE OAK PL Woodbridge, VA 22191
3 Beds
4 Baths
1,681 SqFt
Key Details
Sold Price $350,000
Property Type Condo
Sub Type Condo/Co-op
Listing Status Sold
Purchase Type For Sale
Square Footage 1,681 sqft
Price per Sqft $208
Subdivision Melody Landing
MLS Listing ID VAPW2007734
Sold Date 11/03/21
Style Traditional
Bedrooms 3
Full Baths 3
Half Baths 1
Condo Fees $259/mo
HOA Y/N N
Abv Grd Liv Area 1,330
Originating Board BRIGHT
Year Built 2010
Annual Tax Amount $3,719
Tax Year 2021
Property Description
A Place to Call Home! Location, convenience, and charm seamlessly intersect for this 3-level end-of-row townhome-style condo ideally situated in the friendly community of Melody Landing at River Oaks. This location offers something for everyone in the family whether it is work, recreation, or entertainment. For the outdoor enthusiasts, you will be just a short drive from the Potomac River, Leesylvania State Park, and Prince William Forest Park. Within the community you can enjoy the nearby walking trails, community pool, clubhouse, exercise room, or playground. Commuting will be a breeze with easy access to Route 1 and I-95 and the nearby VRE Station. This location is also minutes from countless shopping, dining, and entertainment options available in Woodbridge. When you are not busy experiencing all the amenities of the surrounding area you can escape to your private and peaceful townhome which boasts 3 bedrooms, 3.5 bathrooms, nearly 1,700 sq ft, and a 1-car garage. The lower level of this home features walkout access to the rear yard and is highlighted by a versatile room complete with a fireplace, walk-in closet, and a built-in media storage nook for convenient entertainment wiring. Let this room fit your familys needs as an office, an additional bedroom, or a recreation room. The lower level is completed by a full hall bathroom. The main level is tied together by gleaming hardwood floors and is complimented by an abundance of natural light. The rear of the main level is a combination kitchen and breakfast area with sliding glass doors that lead to the peaceful 8x10 deck with fresh stain and sealant. The kitchen features stainless-steel appliances, granite countertops, a center island, and a new garbage disposal. The front of the main level is an open area offering a perfect space for entertaining friends or gathering with family. Escape upstairs to find the spacious primary suite complete with a walk-in closet, ceiling fan, and an elegant bathroom featuring tile flooring, a dual-bowl vanity, and a walk-in shower with glass enclosure. The upper level is completed by 2 additional bedrooms, a full hall bath, and the laundry area. The warm and welcoming feel of this charming home, an ideal location for both recreation and commuting, a quiet and friendly community, new paint and carpet throughout, a new washer and dryer, and an included home warranty all combine to make this the perfect place to create memories for years to come, so dont delay in visiting the home you have been waiting for!
Location
State VA
County Prince William
Zoning R16
Rooms
Basement Walkout Level
Interior
Hot Water Natural Gas
Heating Forced Air
Cooling Central A/C
Fireplaces Number 1
Fireplace Y
Heat Source Natural Gas
Exterior
Parking Features Garage - Front Entry
Garage Spaces 1.0
Amenities Available Club House, Pool - Outdoor, Common Grounds, Jog/Walk Path, Tot Lots/Playground, Exercise Room
Water Access N
Accessibility None
Attached Garage 1
Total Parking Spaces 1
Garage Y
Building
Story 3
Foundation Slab
Sewer Public Sewer
Water Public
Architectural Style Traditional
Level or Stories 3
Additional Building Above Grade, Below Grade
New Construction N
Schools
Elementary Schools River Oaks
Middle Schools Potomac
High Schools Potomac
School District Prince William County Public Schools
Others
Pets Allowed Y
HOA Fee Include Fiber Optics at Dwelling,Management,Road Maintenance,Trash,Common Area Maintenance,Snow Removal
Senior Community No
Tax ID 8289-59-8754.01
Ownership Condominium
Special Listing Condition Standard
Pets Allowed No Pet Restrictions
Read Less
Want to know what your home might be worth? Contact us for a FREE valuation!

Our team is ready to help you sell your home for the highest possible price ASAP

Bought with Donald C. Perrin • Fathom Realty





