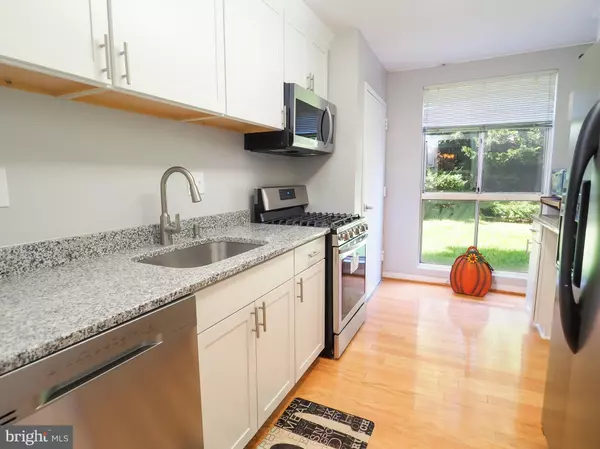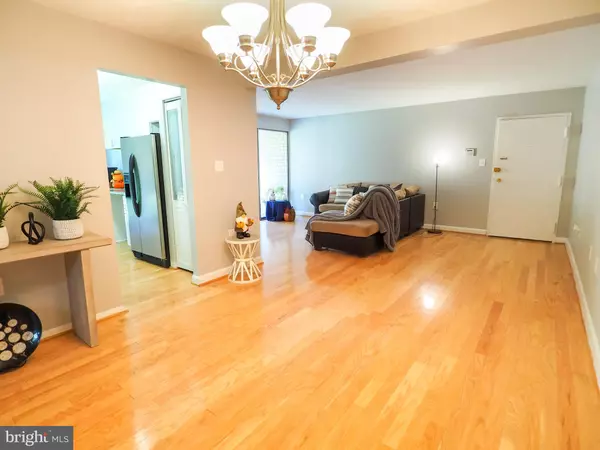$250,000
$245,000
2.0%For more information regarding the value of a property, please contact us for a free consultation.
5604 BISMACH DR #2 Alexandria, VA 22312
2 Beds
2 Baths
1,038 SqFt
Key Details
Sold Price $250,000
Property Type Condo
Sub Type Condo/Co-op
Listing Status Sold
Purchase Type For Sale
Square Footage 1,038 sqft
Price per Sqft $240
Subdivision Valley Park
MLS Listing ID VAFX1163050
Sold Date 12/18/20
Style Unit/Flat
Bedrooms 2
Full Baths 1
Half Baths 1
Condo Fees $230/mo
HOA Y/N N
Abv Grd Liv Area 1,038
Originating Board BRIGHT
Year Built 1964
Annual Tax Amount $2,550
Tax Year 2020
Property Description
WELCOME HOME! Great location, great home and best of all great value - inside the beltway! Come on in and relax at this updated ground level condo unit with a fully fenced rear patio yard backing to woods. Updates include all new kitchen cabinets, dishwasher, granite counters, sink, faucet, new stainless steel appliances, freshly painted, new carpet, new bathroom cabinets, medicine cabinet, lights, commode and so much more! HVAC - updated 2017. Two spacious bedrooms. Master bedroom also has a walk-in closet. Beautiful wood flooring. Walk to the playground and outdoor pool located minutes from the condo. Keyed laundry room with washers and dryers for residents. Association rules allow owner to install a washer/dryer in condo unit if desired. Enjoy the convenience of a closet/storage room area in your condo and a separate storage bin in Bldg. 5614 at the lower basement level. Minutes to I-395 and I-495, a Metro bus stop, Reagan National Airport, The Pentagon, and the Van Dorn Street Metro-rail station. Enjoy the holiday's and New Year in this move-in ready home!
Location
State VA
County Fairfax
Zoning 220
Rooms
Other Rooms Living Room, Dining Room, Bedroom 2, Kitchen, Bedroom 1, Storage Room, Full Bath, Half Bath
Main Level Bedrooms 2
Interior
Interior Features Wood Floors, Carpet, Combination Dining/Living, Floor Plan - Open, Kitchen - Galley, Tub Shower, Walk-in Closet(s)
Hot Water Natural Gas
Heating Forced Air
Cooling Central A/C
Equipment Built-In Microwave, Dishwasher, Disposal, Exhaust Fan, Refrigerator, Stove, Water Heater
Fireplace N
Appliance Built-In Microwave, Dishwasher, Disposal, Exhaust Fan, Refrigerator, Stove, Water Heater
Heat Source Natural Gas
Exterior
Exterior Feature Enclosed, Patio(s)
Garage Spaces 2.0
Amenities Available Common Grounds, Pool - Outdoor, Tot Lots/Playground, Storage Bin
Water Access N
Accessibility None
Porch Enclosed, Patio(s)
Total Parking Spaces 2
Garage N
Building
Story 1
Unit Features Garden 1 - 4 Floors
Sewer Public Sewer
Water Public
Architectural Style Unit/Flat
Level or Stories 1
Additional Building Above Grade, Below Grade
New Construction N
Schools
School District Fairfax County Public Schools
Others
HOA Fee Include Common Area Maintenance,Pool(s),Recreation Facility,Ext Bldg Maint,Insurance,Management,Reserve Funds,Sewer,Snow Removal,Trash,Water
Senior Community No
Tax ID 0811 11040002
Ownership Condominium
Special Listing Condition Standard
Read Less
Want to know what your home might be worth? Contact us for a FREE valuation!

Our team is ready to help you sell your home for the highest possible price ASAP

Bought with Raymond Wilson • Keller Williams Realty





