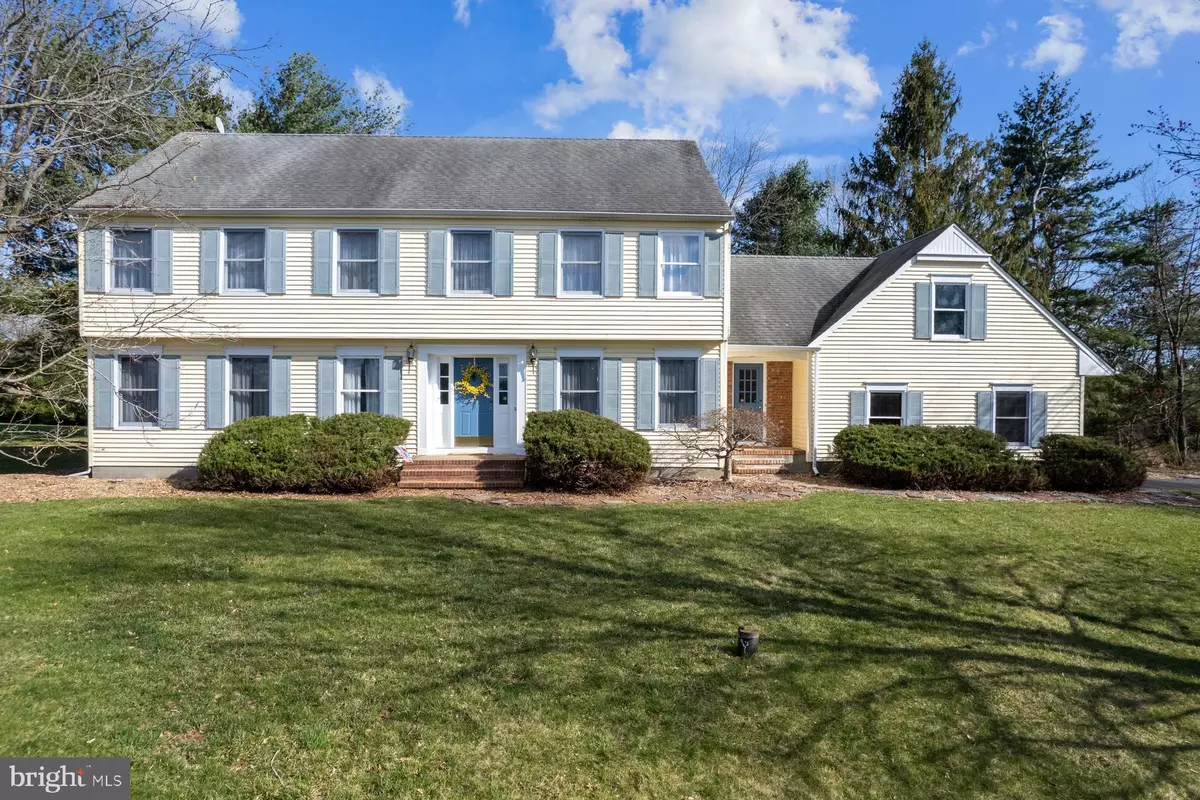$710,000
$650,000
9.2%For more information regarding the value of a property, please contact us for a free consultation.
75 MILL POND RD Belle Mead, NJ 08502
4 Beds
3 Baths
2,792 SqFt
Key Details
Sold Price $710,000
Property Type Single Family Home
Sub Type Detached
Listing Status Sold
Purchase Type For Sale
Square Footage 2,792 sqft
Price per Sqft $254
Subdivision Mill Pond
MLS Listing ID NJSO2001070
Sold Date 05/19/22
Style Colonial
Bedrooms 4
Full Baths 2
Half Baths 1
HOA Y/N N
Abv Grd Liv Area 2,792
Originating Board BRIGHT
Year Built 1980
Annual Tax Amount $17,427
Tax Year 2020
Lot Size 1.002 Acres
Acres 1.0
Lot Dimensions 0.00 x 0.00
Property Description
Overlooking The Montgomery Arboretum, sits this wonderful center hall colonial with room for living. This Grosso built home is suited with generously sized rooms, hardwood floors 1st and 2nd levels, one acre of property equipped with a newly resurfaced, IN-GROUND, GUNITE POOL. Attractive, REFRESHED KITCHEN and powder room, new flooring covers the kitchen area through the awesome laundry/mud room. Additional windows throughout brighten each space naturally. A secondary staircase leads to a spacious bonus room perfect for a HOME OFFICE. Complimentary, light-filled, tile floored, 3-SEASON ROOM leads to the patio where time spent pool-side becomes priceless. With its unique features, fall in love with this home in one of NJs Best Towns! Just steps away from Mill Pond Park, centrally located near Princeton and commuter routes and close to everything. Montgomery Twp. exceptional school district. Home Warranty included.
Location
State NJ
County Somerset
Area Montgomery Twp (21813)
Zoning RESIDENTIAL
Direction West
Rooms
Other Rooms Living Room, Dining Room, Kitchen, Family Room, Sun/Florida Room, Laundry, Mud Room, Office, Attic
Basement Full, Partially Finished
Interior
Interior Features Additional Stairway, Attic, Central Vacuum, Chair Railings, Exposed Beams, Family Room Off Kitchen, Formal/Separate Dining Room, Kitchen - Eat-In, Pantry, Primary Bath(s), Stall Shower, Tub Shower, Walk-in Closet(s), Wood Floors
Hot Water Natural Gas
Heating Forced Air
Cooling Central A/C
Flooring Solid Hardwood, Vinyl
Fireplaces Number 1
Fireplaces Type Brick, Fireplace - Glass Doors, Wood
Equipment Built-In Microwave, Central Vacuum, Dishwasher, Dryer, Oven/Range - Electric, Refrigerator, Washer
Furnishings No
Fireplace Y
Window Features Bay/Bow
Appliance Built-In Microwave, Central Vacuum, Dishwasher, Dryer, Oven/Range - Electric, Refrigerator, Washer
Heat Source Natural Gas
Laundry Main Floor
Exterior
Exterior Feature Patio(s), Porch(es), Enclosed
Parking Features Garage - Side Entry, Garage Door Opener, Inside Access
Garage Spaces 6.0
Fence Chain Link, Rear
Utilities Available Under Ground
Water Access N
View Scenic Vista, Park/Greenbelt, Trees/Woods
Roof Type Asphalt,Shingle
Accessibility None
Porch Patio(s), Porch(es), Enclosed
Attached Garage 2
Total Parking Spaces 6
Garage Y
Building
Lot Description Backs to Trees, Front Yard, Level, Open, Poolside, Private
Story 2
Foundation Block
Sewer Septic = # of BR
Water Private, Well
Architectural Style Colonial
Level or Stories 2
Additional Building Above Grade, Below Grade
New Construction N
Schools
Elementary Schools Village
Middle Schools Montgomery Township Upper
High Schools Montgomery H.S.
School District Montgomery Township Public Schools
Others
Senior Community No
Tax ID 13-18007-00001
Ownership Fee Simple
SqFt Source Assessor
Security Features Security System,Smoke Detector,Carbon Monoxide Detector(s)
Acceptable Financing Conventional, Cash, FHA
Listing Terms Conventional, Cash, FHA
Financing Conventional,Cash,FHA
Special Listing Condition Standard
Read Less
Want to know what your home might be worth? Contact us for a FREE valuation!

Our team is ready to help you sell your home for the highest possible price ASAP

Bought with Non Member • Non Subscribing Office





