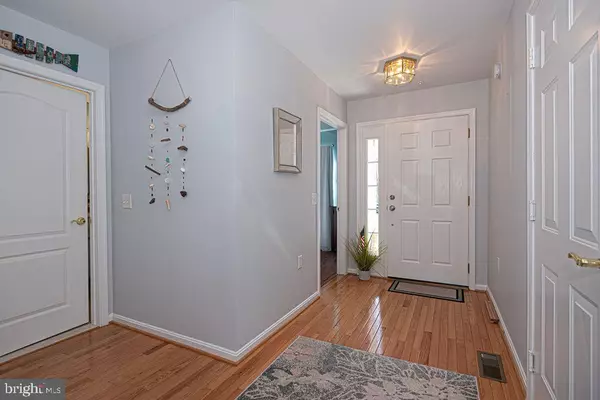$298,000
$294,900
1.1%For more information regarding the value of a property, please contact us for a free consultation.
12 TANGLE WOOD CT Ocean Pines, MD 21811
2 Beds
2 Baths
1,195 SqFt
Key Details
Sold Price $298,000
Property Type Condo
Sub Type Condo/Co-op
Listing Status Sold
Purchase Type For Sale
Square Footage 1,195 sqft
Price per Sqft $249
Subdivision Ocean Pines - The Parke
MLS Listing ID MDWO2006820
Sold Date 05/10/22
Style Coastal
Bedrooms 2
Full Baths 2
Condo Fees $200/mo
HOA Fees $74/ann
HOA Y/N Y
Abv Grd Liv Area 1,195
Originating Board BRIGHT
Year Built 2005
Annual Tax Amount $1,620
Tax Year 2021
Lot Size 3,676 Sqft
Acres 0.08
Lot Dimensions 0.00 x 0.00
Property Description
This home is in excellent condition and being sold fully furnished! Lovely two bedroom, two bath home located within a very short walk to several restaurants. The bright sunroom allows for plenty of natural light and is open to the family room. Hardwood floors are located throughout the foyer, kitchen, family room and sunroom. Spacious primary suite includes a large walk-in closet, and features double sinks in the bath. There is a second bedroom that would make for a nice home office. Seldom used by the current owners and the furniture is like new. Desirable, one level living in this well maintained Avocet model. There is a garage which is the perfect place to store your bikes and beach chairs. The Parke is a desirable 55+ community filled with great amenities including a clubhouse with an indoor pool, fitness center, a billiard room, a card room, nature trails, street lighting and much more!
Location
State MD
County Worcester
Area Worcester Ocean Pines
Zoning R3-R5
Rooms
Main Level Bedrooms 2
Interior
Interior Features Entry Level Bedroom, Ceiling Fan(s), Walk-in Closet(s), Window Treatments
Hot Water Natural Gas
Heating Central
Cooling Central A/C, Ceiling Fan(s)
Flooring Carpet, Hardwood
Equipment Dishwasher, Disposal, Dryer, Microwave, Oven/Range - Gas, Icemaker, Washer, Water Heater, Refrigerator
Furnishings Yes
Fireplace N
Window Features Skylights
Appliance Dishwasher, Disposal, Dryer, Microwave, Oven/Range - Gas, Icemaker, Washer, Water Heater, Refrigerator
Heat Source Natural Gas
Laundry Main Floor, Dryer In Unit, Washer In Unit
Exterior
Parking Features Garage - Front Entry
Garage Spaces 1.0
Utilities Available Sewer Available, Water Available, Natural Gas Available
Amenities Available Retirement Community, Beach Club, Club House, Exercise Room, Marina/Marina Club, Pool - Outdoor, Tennis Courts, Security, Baseball Field, Basketball Courts, Boat Ramp, Common Grounds, Fitness Center, Golf Club, Golf Course Membership Available, Jog/Walk Path, Water/Lake Privileges, Tot Lots/Playground, Swimming Pool, Pool Mem Avail, Dog Park, Picnic Area, Gift Shop
Water Access N
View Trees/Woods
Roof Type Asphalt
Accessibility No Stairs, Level Entry - Main
Road Frontage Public
Attached Garage 1
Total Parking Spaces 1
Garage Y
Building
Lot Description Backs to Trees
Story 1
Foundation Crawl Space
Sewer Public Sewer
Water Public
Architectural Style Coastal
Level or Stories 1
Additional Building Above Grade, Below Grade
Structure Type Dry Wall
New Construction N
Schools
Elementary Schools Showell
Middle Schools Stephen Decatur
High Schools Stephen Decatur
School District Worcester County Public Schools
Others
Pets Allowed Y
HOA Fee Include Common Area Maintenance,Lawn Maintenance,Management,Snow Removal,Reserve Funds,Recreation Facility
Senior Community Yes
Age Restriction 55
Tax ID 2403156028
Ownership Fee Simple
SqFt Source Assessor
Acceptable Financing Conventional, Cash, FHA, VA
Listing Terms Conventional, Cash, FHA, VA
Financing Conventional,Cash,FHA,VA
Special Listing Condition Standard
Pets Allowed Cats OK, Dogs OK
Read Less
Want to know what your home might be worth? Contact us for a FREE valuation!

Our team is ready to help you sell your home for the highest possible price ASAP

Bought with Megan Foley • Coastal Life Realty Group LLC





