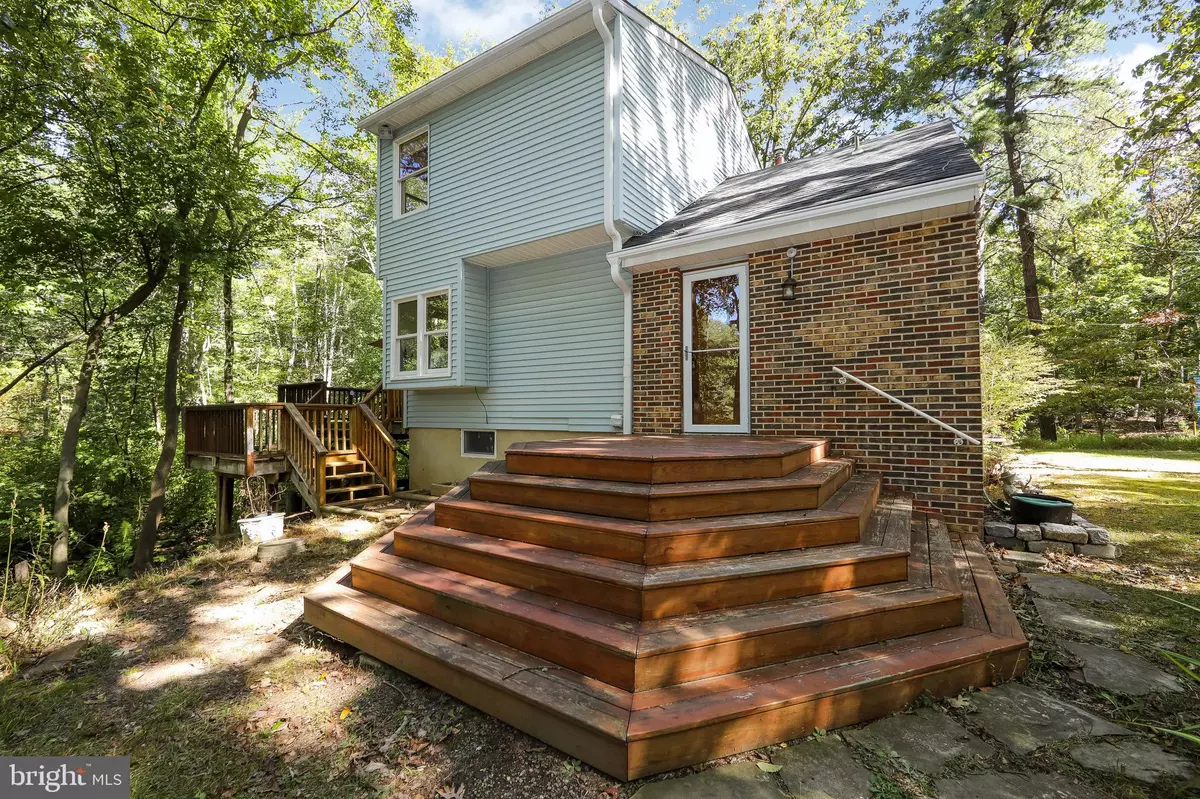$214,181
$218,362
1.9%For more information regarding the value of a property, please contact us for a free consultation.
101 KENDRICK AVE Sicklerville, NJ 08081
2 Beds
2 Baths
1,148 SqFt
Key Details
Sold Price $214,181
Property Type Single Family Home
Sub Type Detached
Listing Status Sold
Purchase Type For Sale
Square Footage 1,148 sqft
Price per Sqft $186
Subdivision None Available
MLS Listing ID NJCD2034850
Sold Date 11/18/22
Style Colonial
Bedrooms 2
Full Baths 1
Half Baths 1
HOA Y/N N
Abv Grd Liv Area 1,148
Originating Board BRIGHT
Year Built 1941
Annual Tax Amount $6,682
Tax Year 2020
Lot Size 0.344 Acres
Acres 0.34
Lot Dimensions 75.00 x 200.00
Property Description
Serenity at it's Finest! Tucked back in the woods you will find this house overlooking a lake. Sitting on the back deck having your morning coffee enjoying the sounds of nature and the views not only of the lake, but of Green Acres too . The house has 2 bedrooms with 1 1/2 baths. Interior has been freshly painted ready for your personal touch! You are greeted by the glistening hardwood floors as you enter the living room and dining room both with windows allowing for views of the "Preserved Woods Open Space" and lake. Notice the architectural beams in the den that add to that rustic feel! Anderson windows provide plenty of natural sunlight. Half of the house was built in 1941 and there was an addition added in 1982. Many updates have been made: the roof (3 years young), septic (2002), well (2008), Boiler (2020) and A/C (2022). The added shed is great for additional storage. Gutter guards and the vinyl/brick exterior great for minimal maintenance.
Location
State NJ
County Camden
Area Gloucester Twp (20415)
Zoning RESIDENTIAL
Rooms
Other Rooms Living Room, Dining Room, Primary Bedroom, Bedroom 2, Kitchen, Den
Basement Unfinished
Interior
Hot Water Oil
Heating Baseboard - Hot Water
Cooling Ceiling Fan(s), Wall Unit
Flooring Laminated, Hardwood, Ceramic Tile
Heat Source Oil
Laundry Has Laundry, Main Floor
Exterior
Water Access Y
View Lake, Trees/Woods, Creek/Stream
Roof Type Shingle,Pitched
Accessibility None
Garage N
Building
Story 2
Foundation Block
Sewer Septic Exists
Water Well
Architectural Style Colonial
Level or Stories 2
Additional Building Above Grade, Below Grade
New Construction N
Schools
School District Black Horse Pike Regional Schools
Others
Senior Community No
Tax ID 15-16003-00002
Ownership Fee Simple
SqFt Source Assessor
Acceptable Financing Conventional, Cash, FHA, VA
Listing Terms Conventional, Cash, FHA, VA
Financing Conventional,Cash,FHA,VA
Special Listing Condition Standard
Read Less
Want to know what your home might be worth? Contact us for a FREE valuation!

Our team is ready to help you sell your home for the highest possible price ASAP

Bought with Lisa E Atanasio • Graham/Hearst Real Estate Company





