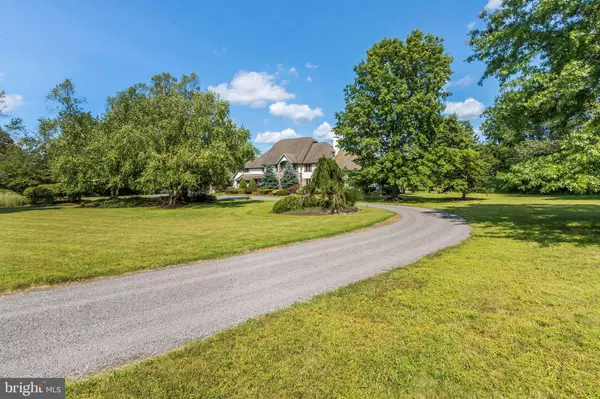$1,900,000
$2,175,000
12.6%For more information regarding the value of a property, please contact us for a free consultation.
4547 WISMER RD Doylestown, PA 18902
5 Beds
6 Baths
6,369 SqFt
Key Details
Sold Price $1,900,000
Property Type Single Family Home
Sub Type Detached
Listing Status Sold
Purchase Type For Sale
Square Footage 6,369 sqft
Price per Sqft $298
Subdivision None Available
MLS Listing ID PABU2008130
Sold Date 06/16/22
Style French
Bedrooms 5
Full Baths 4
Half Baths 2
HOA Y/N N
Abv Grd Liv Area 6,369
Originating Board BRIGHT
Year Built 1987
Annual Tax Amount $20,095
Tax Year 2022
Lot Size 16.985 Acres
Acres 16.99
Lot Dimensions 0.00 x 0.00
Property Description
Rarely does a property come on the market that checks off all the boxes. A gated entrance takes you down a long private drive that winds around a large pond and opens to this almost 17-acre lovely estate property. The home offers large bright rooms with beautiful detail, hard wood floors, 4 fireplaces, walls of window and built ins. The first floor includes a huge family/gathering room, a formal living room, a formal dining room, a second more casual family room off the expansive eat in kitchen with a large center island, breakfast bar, massive counter space and butlers pantry. Each of the rooms open to a beautiful walled stone terrace with magnificent views of the gardens and meadows. This floor also offers an office as well as 2 half baths, a bedroom with full bath and its own private entrance perfect for an in-law or au pair suite, large mud room, huge laundry room and a back staircase. The second floor offers a master bedroom with balcony, and a master bath with jacuzzi tub, double vanity, and separate glass shower. There is also a large walk-in closet. There are an additional 3 bedrooms and 2 full baths. The finished third floors offers a huge walk-in cedar closest and a large playroom / media room for the family. The property includes a tennis court, large inground heated pool with spa and a barn with 5 box stalls, tack room and wash area plus fenced pastures. There is a one-bedroom apartment over the barn and several other outbuildings for equipment storage. There is also a 4-car attached garage. This private estate property is located just 15 minutes from New Hope and Doylestown and 75 minutes to NYC and Philadelphia.
Location
State PA
County Bucks
Area Plumstead Twp (10134)
Zoning RO
Rooms
Basement Full
Main Level Bedrooms 1
Interior
Interior Features Additional Stairway, Attic, Breakfast Area, Built-Ins, Butlers Pantry, Carpet, Cedar Closet(s), Ceiling Fan(s), Central Vacuum, Chair Railings, Curved Staircase, Double/Dual Staircase, Entry Level Bedroom, Family Room Off Kitchen, Floor Plan - Open, Formal/Separate Dining Room, Intercom, Kitchen - Eat-In, Kitchen - Island, Primary Bath(s), Recessed Lighting, Sauna, Stall Shower, Tub Shower, Walk-in Closet(s), Wet/Dry Bar, WhirlPool/HotTub, Wood Floors
Hot Water Oil
Heating Forced Air, Heat Pump - Gas BackUp
Cooling Central A/C
Flooring Carpet, Tile/Brick, Wood
Fireplaces Number 4
Fireplaces Type Double Sided, Fireplace - Glass Doors, Marble, Stone
Equipment Built-In Range, Central Vacuum, Dishwasher, Disposal, Dryer, Extra Refrigerator/Freezer, Freezer, Intercom, Oven - Double, Oven - Self Cleaning, Oven - Wall, Oven/Range - Gas, Refrigerator, Trash Compactor, Washer
Furnishings No
Fireplace Y
Appliance Built-In Range, Central Vacuum, Dishwasher, Disposal, Dryer, Extra Refrigerator/Freezer, Freezer, Intercom, Oven - Double, Oven - Self Cleaning, Oven - Wall, Oven/Range - Gas, Refrigerator, Trash Compactor, Washer
Heat Source Oil
Laundry Main Floor
Exterior
Exterior Feature Balcony, Patio(s)
Parking Features Additional Storage Area, Garage Door Opener, Inside Access
Garage Spaces 12.0
Fence Split Rail
Pool Fenced, Heated, In Ground, Pool/Spa Combo
Utilities Available Cable TV
Water Access N
View Garden/Lawn, Pasture, Pond
Roof Type Pitched,Shingle
Accessibility None
Porch Balcony, Patio(s)
Attached Garage 4
Total Parking Spaces 12
Garage Y
Building
Lot Description Cleared, Front Yard, Landscaping, Level, Pond, Private, Rear Yard
Story 3.5
Foundation Block
Sewer On Site Septic
Water Well
Architectural Style French
Level or Stories 3.5
Additional Building Above Grade, Below Grade
Structure Type 2 Story Ceilings,9'+ Ceilings,Cathedral Ceilings,Vaulted Ceilings
New Construction N
Schools
School District Central Bucks
Others
Senior Community No
Tax ID 34-018-079-005
Ownership Fee Simple
SqFt Source Assessor
Security Features Intercom,Security Gate,Security System
Acceptable Financing Cash, Conventional
Horse Property Y
Horse Feature Horses Allowed, Paddock, Riding Ring, Stable(s)
Listing Terms Cash, Conventional
Financing Cash,Conventional
Special Listing Condition Standard
Read Less
Want to know what your home might be worth? Contact us for a FREE valuation!

Our team is ready to help you sell your home for the highest possible price ASAP

Bought with Non Member • Non Subscribing Office





