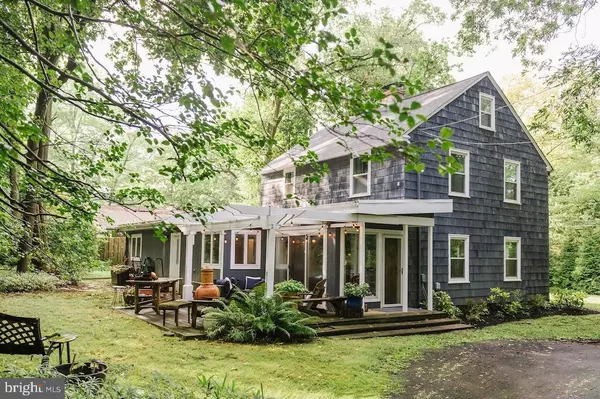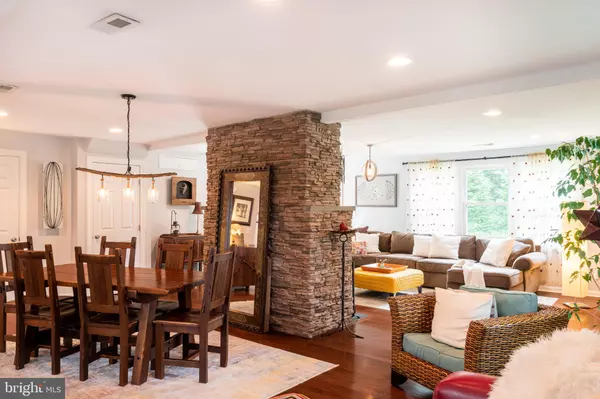$475,000
$450,000
5.6%For more information regarding the value of a property, please contact us for a free consultation.
2100 HARVEY RD Wilmington, DE 19810
4 Beds
3 Baths
2,025 SqFt
Key Details
Sold Price $475,000
Property Type Single Family Home
Sub Type Detached
Listing Status Sold
Purchase Type For Sale
Square Footage 2,025 sqft
Price per Sqft $234
Subdivision Arden
MLS Listing ID DENC2005252
Sold Date 11/05/21
Style Colonial
Bedrooms 4
Full Baths 2
Half Baths 1
HOA Y/N N
Abv Grd Liv Area 2,025
Originating Board BRIGHT
Land Lease Amount 1.0
Land Lease Frequency One Time
Year Built 1930
Annual Tax Amount $1,252
Tax Year 2021
Lot Size 0.470 Acres
Acres 0.47
Lot Dimensions 0.00 x 0.00
Property Description
Nestled in the Village of Arden, this beautifully updated home sits in an oasis of green. The large lot means endless possibilities for gardening, or simply letting the natural landscape flourish. Imagine peaceful evenings spent on the deck, under the pergola lights, surrounded by trees. Inside, the open floor plan presents multiple opportunities to use the space as the new owner sees fit. The newer kitchen boasts traditional cabinetry, granite countertops, and stainless appliances. Surrounded by plenty of windows, recessed lighting, and hardwood floors, the centerpiece of the living and dining area is a full-height stacked stone fireplace. Perhaps most desirable is the first-floor owners suite with walk-in closet and newer bath including a fully tiled shower with frameless glass doors and skylight flooding the space with light. Upstairs youll find 3 spacious bedrooms and a large hall bath with dual vanities. The hallway shows off exposed brick giving a nod to this homes history. Pull-down stairs from the attic provide plenty of additional storage space. Arden is a magical place, with abundant conserved land, outdoor and Candlelight Theater, Gild Hall, swim club, library and easy access to 202 and 95. To learn more about this exceptional community go to and Welcome Home. (Showings begin Friday, September 17th, 2021.)
Location
State DE
County New Castle
Area Brandywine (30901)
Zoning NC10
Rooms
Other Rooms Living Room, Dining Room, Primary Bedroom, Bedroom 2, Bedroom 3, Kitchen, Family Room, Bedroom 1, Attic
Main Level Bedrooms 1
Interior
Interior Features Bar, Carpet, Dining Area, Entry Level Bedroom, Family Room Off Kitchen, Floor Plan - Open, Kitchen - Eat-In, Recessed Lighting, Skylight(s), Upgraded Countertops, Walk-in Closet(s), Wood Floors
Hot Water Natural Gas
Heating Forced Air
Cooling Central A/C
Flooring Wood, Carpet
Fireplaces Number 1
Fireplaces Type Stone
Furnishings No
Fireplace Y
Heat Source Natural Gas
Laundry Main Floor
Exterior
Exterior Feature Deck(s)
Garage Spaces 4.0
Water Access N
Roof Type Shingle
Accessibility None
Porch Deck(s)
Total Parking Spaces 4
Garage N
Building
Lot Description Corner, Level, Open, Trees/Wooded
Story 2
Foundation Slab
Sewer Public Sewer
Water Public
Architectural Style Colonial
Level or Stories 2
Additional Building Above Grade, Below Grade
New Construction N
Schools
School District Brandywine
Others
Senior Community No
Tax ID 16-004.00-512
Ownership Land Lease
SqFt Source Assessor
Acceptable Financing Conventional, Cash
Listing Terms Conventional, Cash
Financing Conventional,Cash
Special Listing Condition Standard
Read Less
Want to know what your home might be worth? Contact us for a FREE valuation!

Our team is ready to help you sell your home for the highest possible price ASAP

Bought with Heather L Palmer • Long & Foster Real Estate, Inc.





