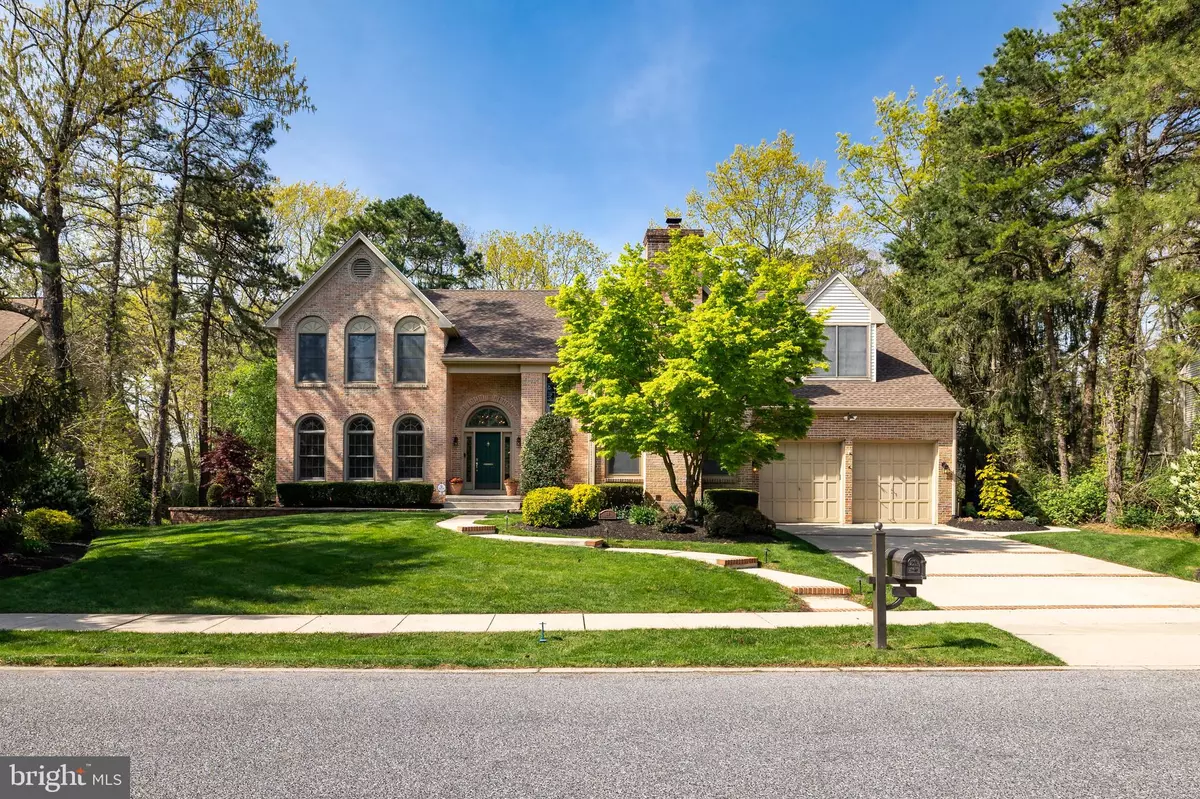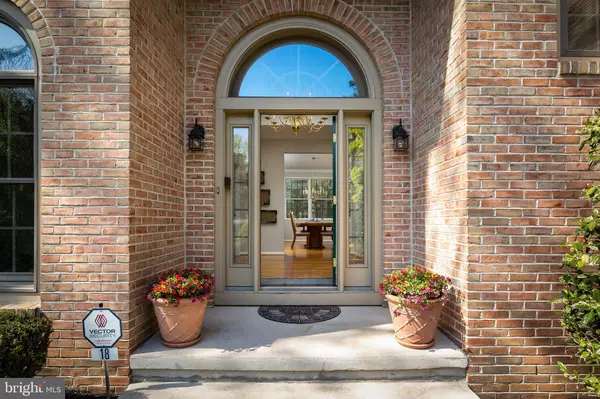$675,000
$650,000
3.8%For more information regarding the value of a property, please contact us for a free consultation.
18 ASHTON DR Voorhees, NJ 08043
5 Beds
5 Baths
3,952 SqFt
Key Details
Sold Price $675,000
Property Type Single Family Home
Sub Type Detached
Listing Status Sold
Purchase Type For Sale
Square Footage 3,952 sqft
Price per Sqft $170
Subdivision Sturbridge Woods
MLS Listing ID NJCD415698
Sold Date 07/19/21
Style Transitional
Bedrooms 5
Full Baths 3
Half Baths 2
HOA Fees $18/ann
HOA Y/N Y
Abv Grd Liv Area 3,952
Originating Board BRIGHT
Year Built 1990
Annual Tax Amount $21,207
Tax Year 2020
Lot Size 0.350 Acres
Acres 0.35
Lot Dimensions 0.35 x 15246sf
Property Description
Grand & gracious in a neighborhood of stunning homes! This fabulous Sturbridge Woods home will "WOW" you instantly with its flowing layout and extraordinary space with endless opportunities to make it just what you need. Great spaces for living, working, playing and for entertaining! Step into this inviting and freshly painted home that offers the perfect combination of elegant and casual living spaces along with spectacular architectural elements. The impressive two-story foyer features solid oak flooring which continues throughout the dining room, formal living room and kitchen. Enjoy cooking and conversing in the spacious eat-in kitchen, complete with a breakfast bar, tons of space for meal prep and a terrific walk-in pantry. Flowing out the large sliding glass back door from the kitchen there is access to the phenomenal paver patio that spans the back of the home. Adjacent is a fabulous great room with a gas fireplace and two-story windows for lots of natural light and relaxing views of the open sky. Also off the foyer is a guest bedroom suite with a full bath and an expansive bonus space currently being used as a home office. The suite has gorgeous beveled glass doors one separating it from the foyer, another from the formal living room and one between the bedroom area from the office/ bonus room. Originally designed as an in-law/Au Pair suite, this space could easily be converted back into a kitchen or separate apartment if needed. The bonus room provides tremendous flexibility and can be used as an extra Recreation Room, or workout room. The possibilities are endless. A large laundry room, access to the 2-car garage, and one of the home's two half-baths are also on this level. Upstairs boasts 4 bedrooms including the primary bedroom suite. You will adore the gorgeous newly updated primary bathroom, ready to pamper and refresh, with an oversized shower and a free-standing soaking tub. Also on the second floor are three good-sized bedrooms with lots of closet space, that share a nicely maintained full bath, along with a hallway overlooking the great room. Need more space? Check out the walk-out finished basement to find an enormous recreation area with room enough for a ping pong table, pool table, home theater or all three! Plenty of space to relax or entertain guests, plus another half bath, an office, and a large storage area. This home also features a fenced-in large, landscaped yard, two oversized sheds and a basketball hoop on a concrete pad ready for a quick pick-up game! An alarm system, a sprinkler system, landscape lighting and outdoor flood lights add to the many extras you will find in this home! Six panel doors throughout add to the elegance of this home. Boasting a brand new roof (October 2020) and updated two-zoned HVAC system (new in 2016) this home is located in a community with a swim club, elementary school and shopping nearby! Come see the possibilities and make your home goals a reality! Call today to schedule a private tour.
Location
State NJ
County Camden
Area Voorhees Twp (20434)
Zoning 100A
Rooms
Other Rooms Living Room, Dining Room, Primary Bedroom, Bedroom 2, Bedroom 3, Bedroom 4, Kitchen, Basement, Great Room, Office, Recreation Room, Bathroom 2, Bathroom 3, Primary Bathroom
Basement Connecting Stairway, Full, Fully Finished, Interior Access, Outside Entrance, Other
Main Level Bedrooms 1
Interior
Hot Water Natural Gas
Heating Forced Air
Cooling Central A/C
Fireplaces Number 1
Fireplace Y
Heat Source Natural Gas
Exterior
Parking Features Garage Door Opener, Garage - Front Entry, Additional Storage Area
Garage Spaces 2.0
Water Access N
Accessibility None
Attached Garage 2
Total Parking Spaces 2
Garage Y
Building
Story 2
Sewer Public Sewer
Water Public
Architectural Style Transitional
Level or Stories 2
Additional Building Above Grade, Below Grade
New Construction N
Schools
Elementary Schools Signal Hill E.S.
Middle Schools Voorhees M.S.
High Schools Eastern H.S.
School District Eastern Camden County Reg Schools
Others
Pets Allowed Y
Senior Community No
Tax ID 34-00304 02-00003
Ownership Fee Simple
SqFt Source Assessor
Horse Property N
Special Listing Condition Standard
Pets Allowed No Pet Restrictions
Read Less
Want to know what your home might be worth? Contact us for a FREE valuation!

Our team is ready to help you sell your home for the highest possible price ASAP

Bought with Joseph A Hicks • BHHS Fox & Roach-Cherry Hill





