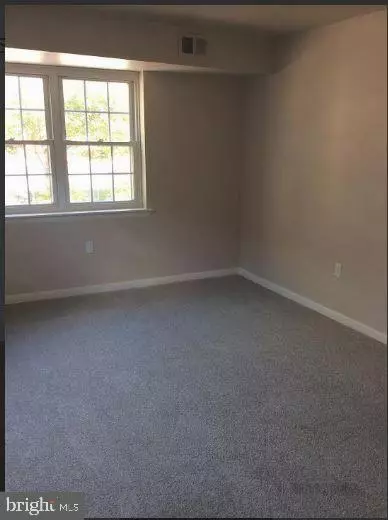$130,000
$128,000
1.6%For more information regarding the value of a property, please contact us for a free consultation.
826 SOUTH AVE #R6 Secane, PA 19018
2 Beds
2 Baths
850 SqFt
Key Details
Sold Price $130,000
Property Type Condo
Sub Type Condo/Co-op
Listing Status Sold
Purchase Type For Sale
Square Footage 850 sqft
Price per Sqft $152
Subdivision Woodstream
MLS Listing ID PADE2034354
Sold Date 10/10/22
Style Unit/Flat
Bedrooms 2
Full Baths 2
Condo Fees $277/mo
HOA Y/N N
Abv Grd Liv Area 850
Originating Board BRIGHT
Year Built 1974
Annual Tax Amount $2,797
Tax Year 2022
Property Description
This beautiful 2 BR, 2 bath 2nd Floor condo is located in Building R of the Woodstream Condominiums. Enter to a large, sunfilled LR with a large coat closet. LR leads to the open concept dining area with cozy chandelier for those intimate dinners. The adjacent kitchen has newer cabinets and new countertop, Large master BR with large walk in closet.. Both baths wererecently spruced up. New carpet and new HVAC system. This condo has a great location and is very convenient to public transportation including the bus stop, the train station and just minutes away from the airport! Located in very desirable award-winning Ridley school district. There is a common laundry area with washer and dryer in the lower level and a private storage unit as well. Building insurance and maintenance, lawn care, water and sewer are all included in the condo fee. Come out and see this one.
Location
State PA
County Delaware
Area Ridley Twp (10438)
Zoning R50
Rooms
Main Level Bedrooms 2
Interior
Hot Water Electric
Heating Forced Air
Cooling Central A/C
Heat Source Natural Gas
Exterior
Water Access N
Accessibility None
Garage N
Building
Story 1
Unit Features Garden 1 - 4 Floors
Sewer Public Sewer
Water Public
Architectural Style Unit/Flat
Level or Stories 1
Additional Building Above Grade
New Construction N
Schools
High Schools Ridley
School District Ridley
Others
Pets Allowed Y
HOA Fee Include All Ground Fee,Common Area Maintenance,Ext Bldg Maint,Lawn Maintenance,Snow Removal,Water,Trash
Senior Community No
Tax ID NO TAX RECORD
Ownership Fee Simple
Special Listing Condition Standard
Pets Allowed Case by Case Basis
Read Less
Want to know what your home might be worth? Contact us for a FREE valuation!

Our team is ready to help you sell your home for the highest possible price ASAP

Bought with RABAH B YAHIAOUI • Realty Mark Associates - KOP






